Norhouse Makes A Neat Impression in the Middle of A Densely Populated Residential Area



Built in early 2018, Norhouse is a home to a family with two children. The building is named after the children who have Arabic names "Nur" which means light. Placed among densely populated settlements with small alleys and no access for large vehicles, Norhouse becomes a strong accent among the residential buildings surrounding.
Having a small existing site as the main issue, Norhouse is neatly wrapped in a 2-storey building with a total area of 115 m2. The first floor includes a family room, dining room, kitchen, bathroom, praying room, drying room, and garden with 72 m2 total area. The second floor has 43 m2 total area, holding a master bedroom, children's bedroom, and bathroom. Space-saving furniture are used to resolve the small space issue.
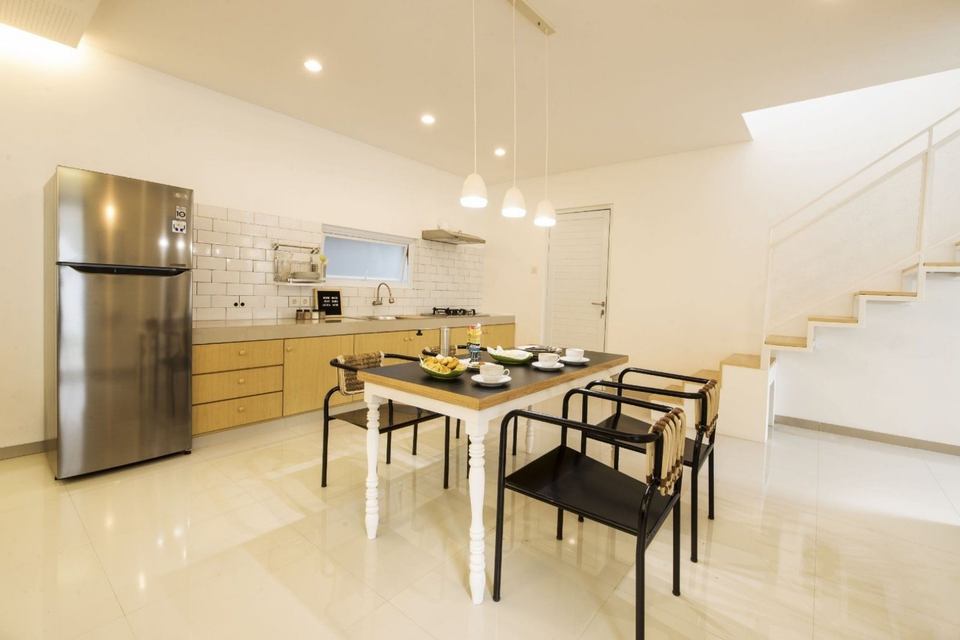
The concept of contemporary tropical architecture is applied to the house, especially with the use of a white metal roof for the façade. The large number of openings makes sure the house has a good air circulation control and natural lighting, combined efficiently with artificial lighting.
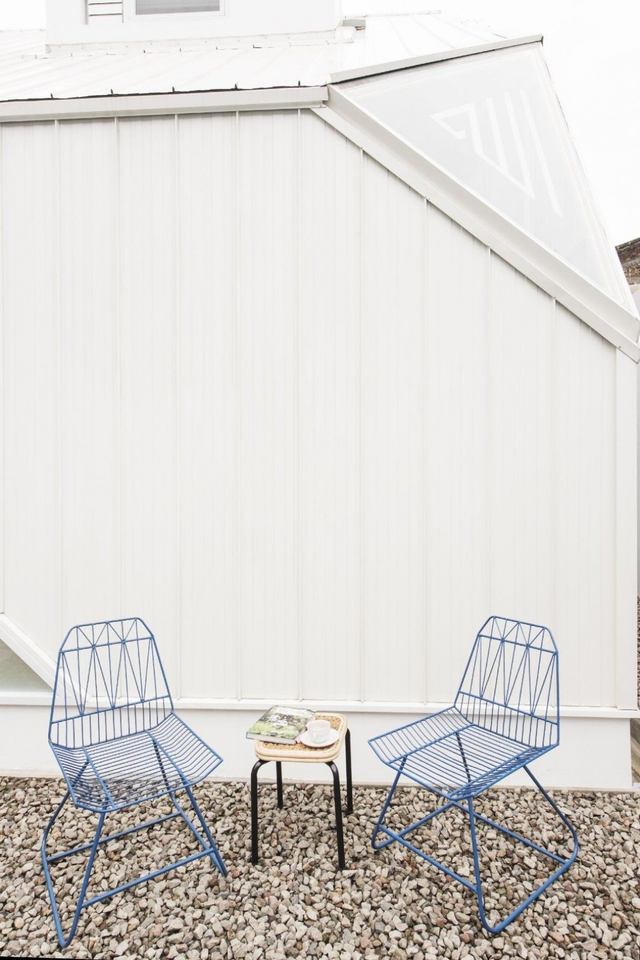
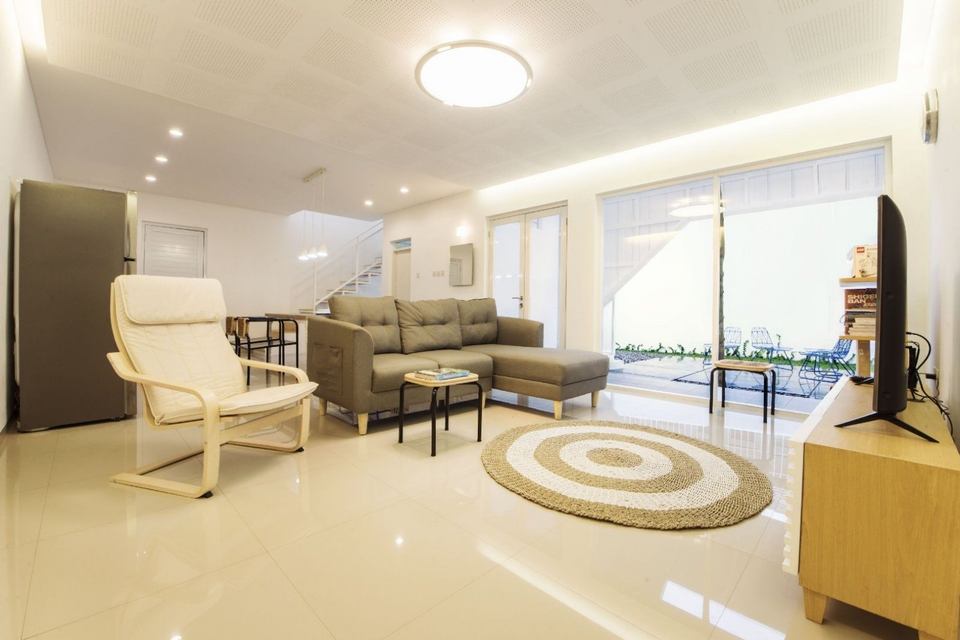
Hidden lamps and indirect lighting give some dramatic effects to the space. In the garden, the use of indirect lighting creates a dramatic impression to the Parahyba tree standing in the middle, creating a hole in the main building mass.
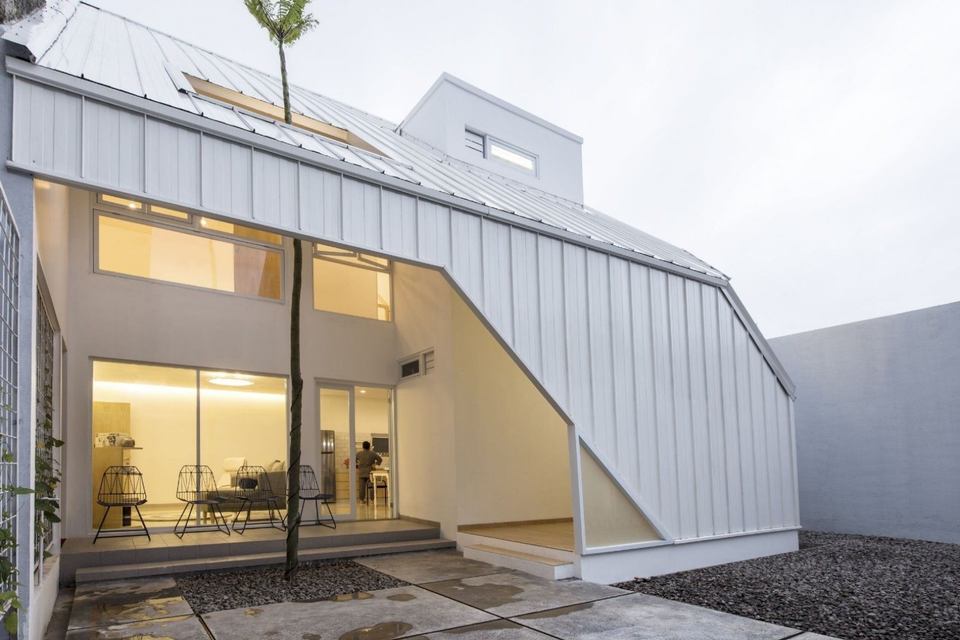
In the praying room, there is one window part that slices through the mass of the main building and maximises the natural lighting. A hidden lamp makes the form of Allah typography inside appear even more dramatic.
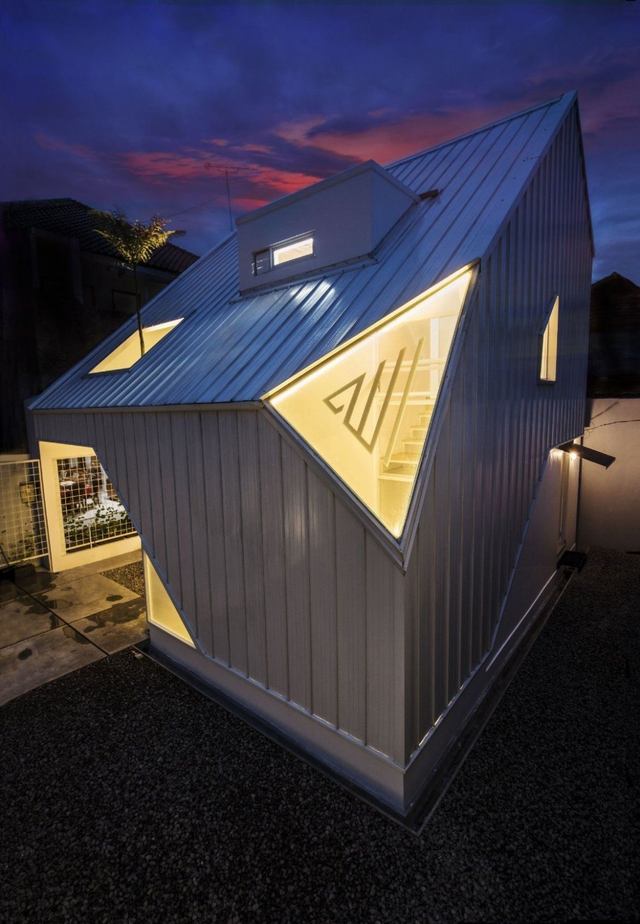
A clean and simple impression is felt throughout Norhouse, especially with the application of used materials like white ceramic tiles and wooden parquet indoors, combined with white walls and white metal roof on the façade.









 Indonesia
Indonesia
 Australia
Australia
 New Zealand
New Zealand
 Philippines
Philippines
 Singapore
Singapore
 Malaysia
Malaysia







