Seascape Retreat



A romantic beachside cottage is set into a rock escarpment in a tiny boulder strewn South Pacific cove. It is a shelter designed as a honeymoon retreat for paying guests consisting of just three rooms, a lobby, living/sleeping and a bathroom.
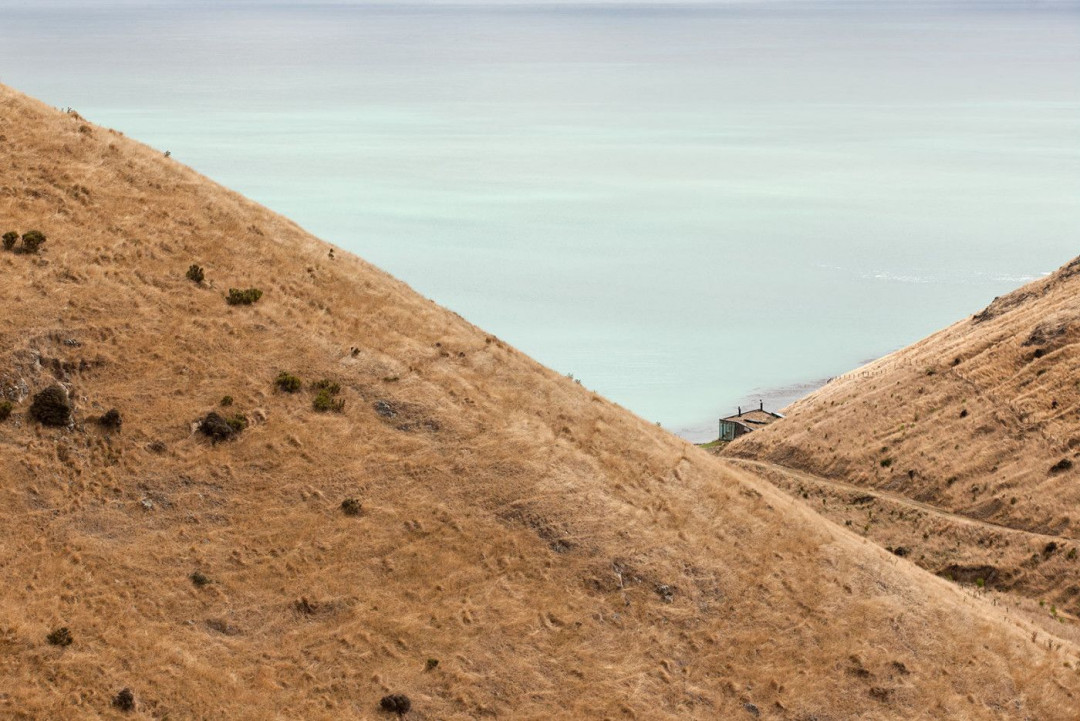
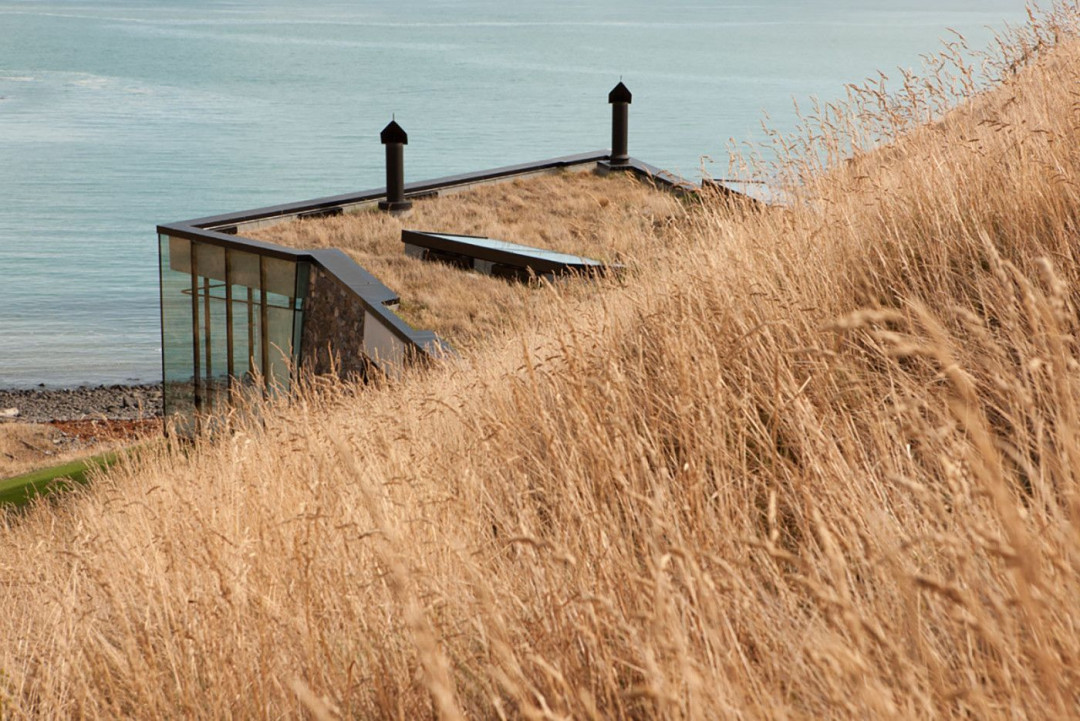
This retreat is built using all local materials and is constructed largely from rock quarried near its site with in-situ poured concrete floors and an earth turfed roof. The structure is integrated into the escarpment above to protect occupants from falling debris. The cottage is self-sustainable in respect to on-site water harvesting and wastewater treatment. The project incorporated an extensive reforestation and re-vegetation sub project.
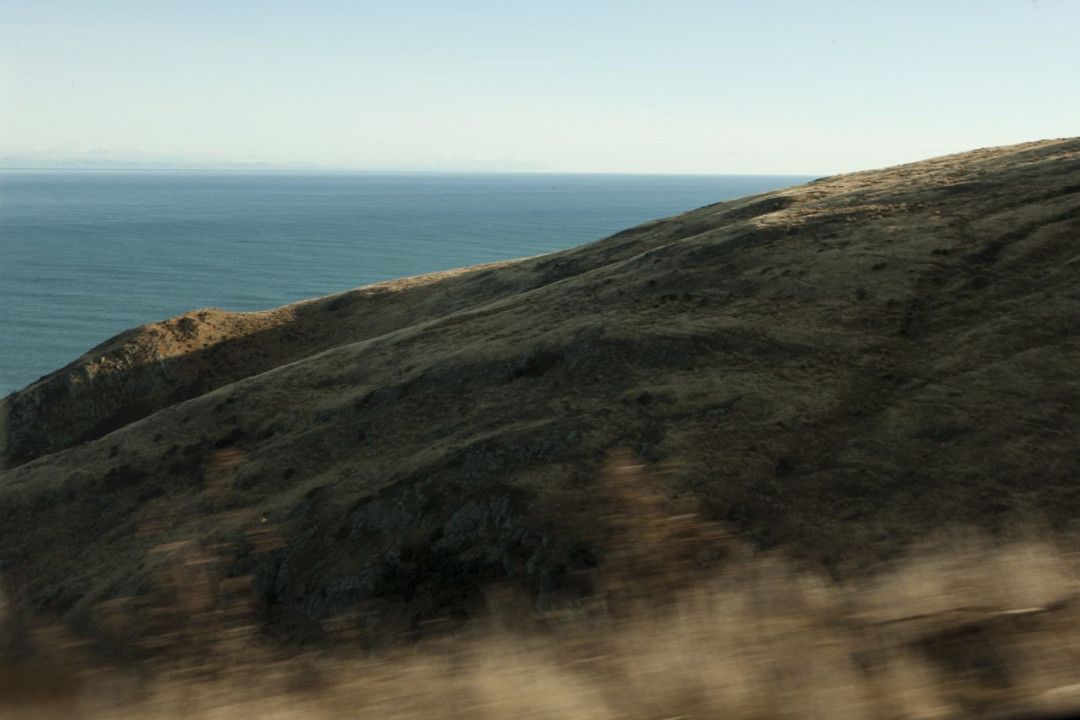
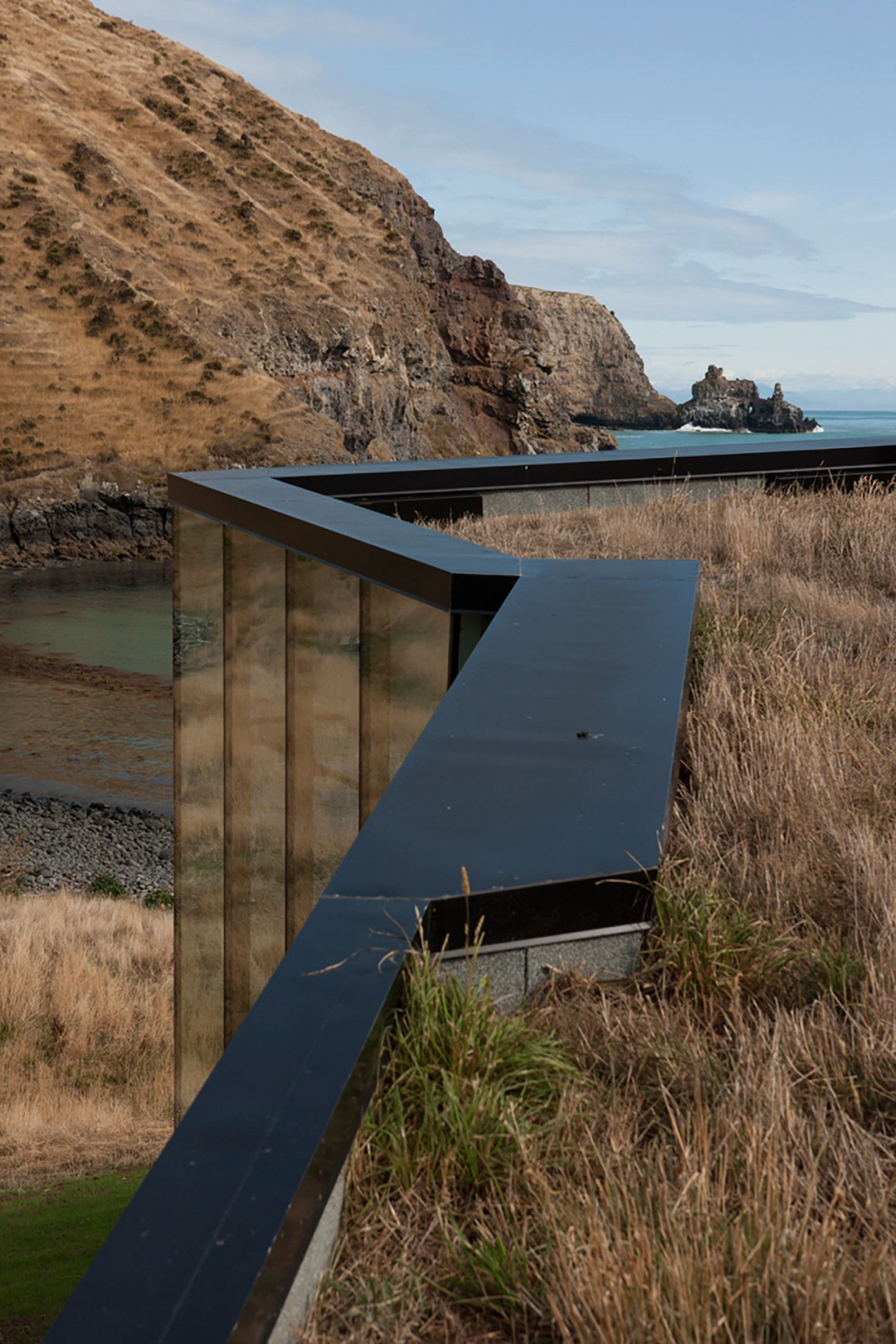
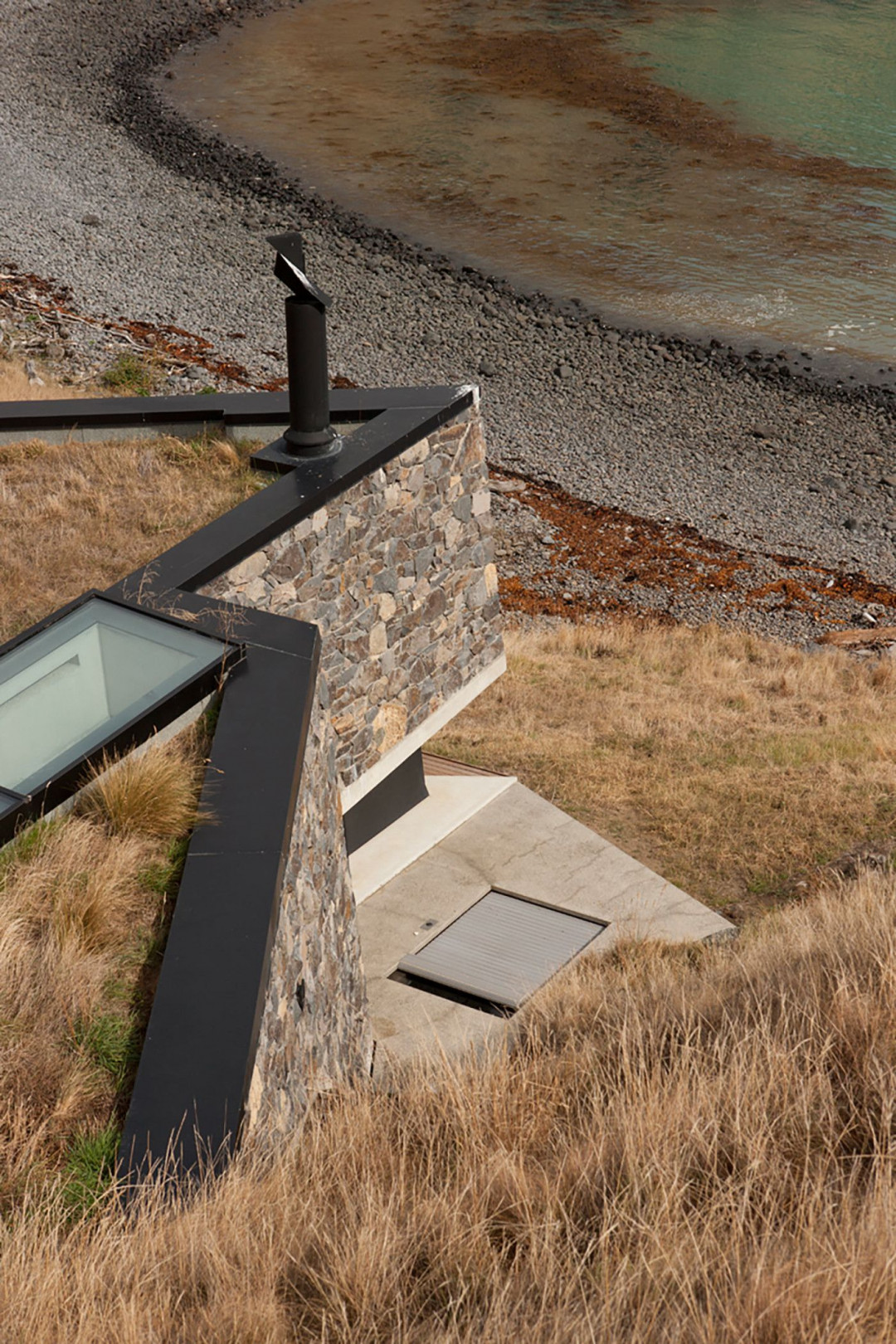
Its plan is an interlocking geometry responding to both near views of the Bay and far views out to Rocky Spires. It is lined with horizontal macrocarpa wood. This timber forms integrated joinery, wall and ceiling panels behind double glazed low e-glass in storm and shatter proof steel mullions which utilise earthquake resistant sliding heads.
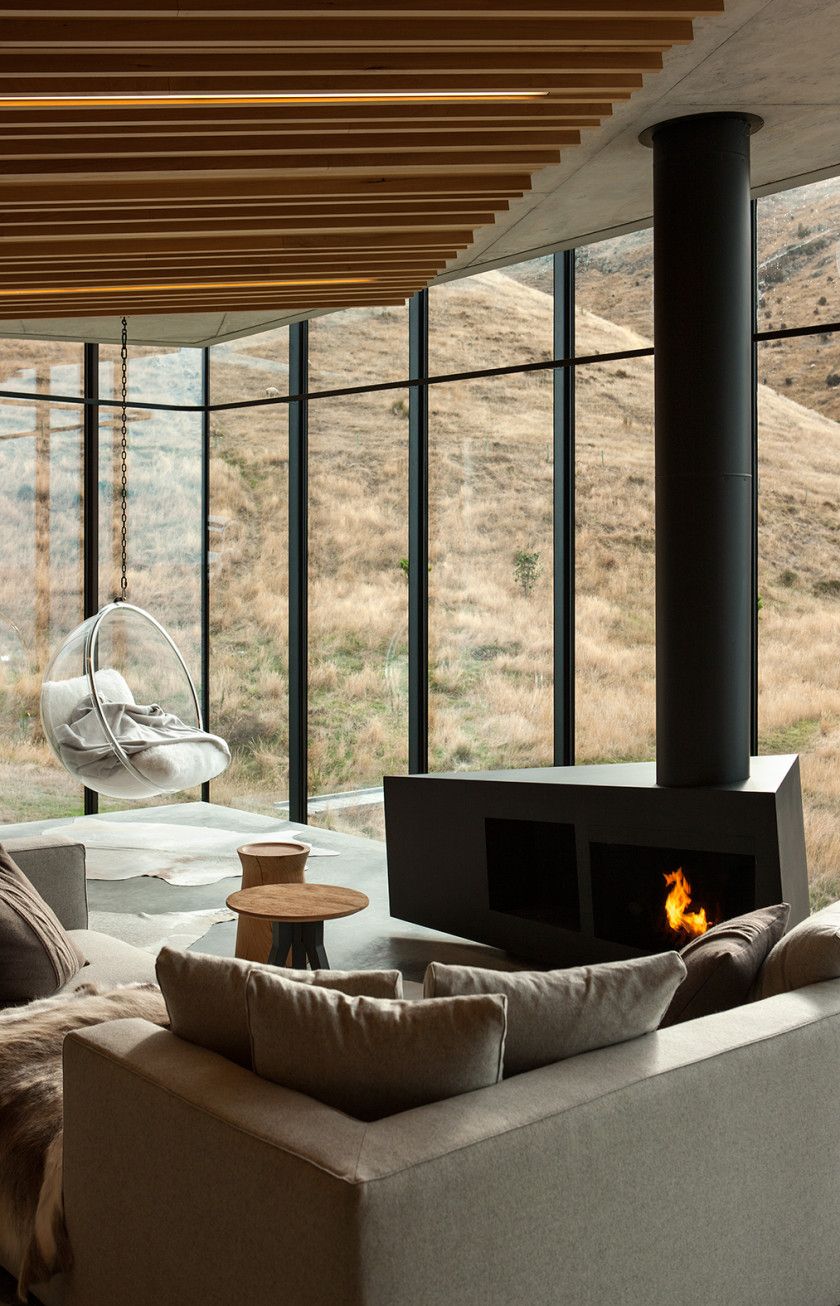
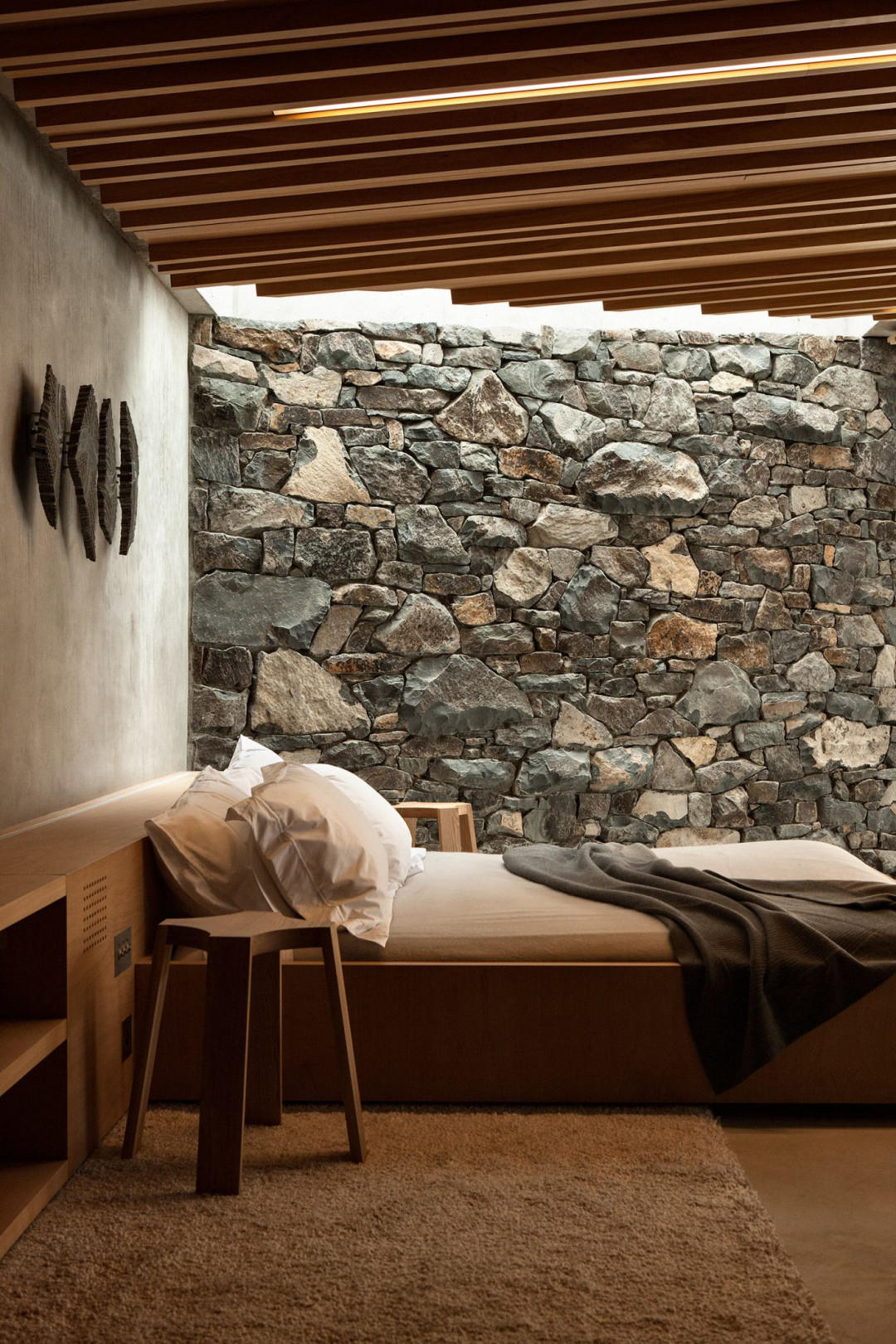
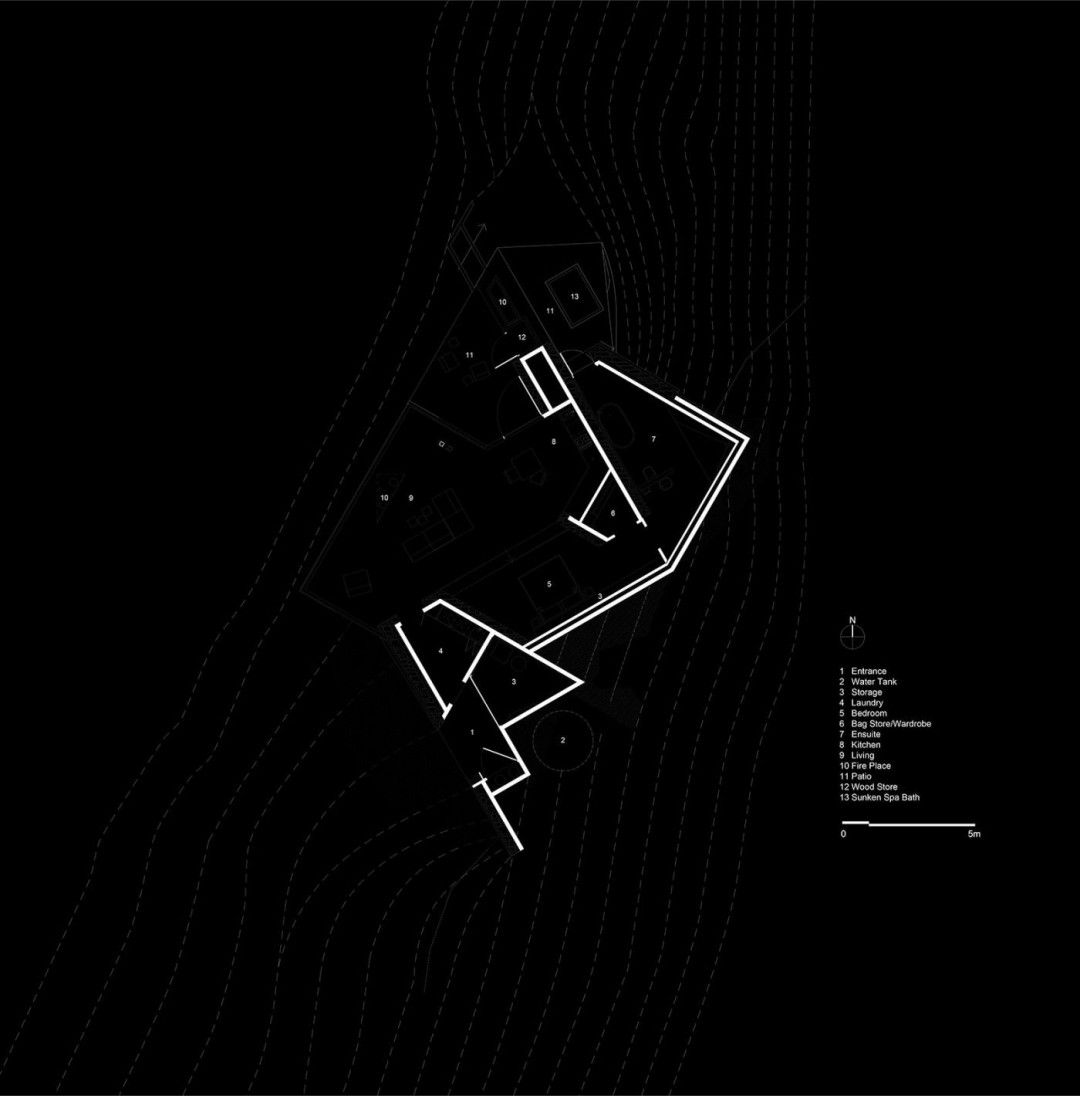
Seascape Retreat
Banks Peninsula, 2011
This article originally appeared on Pattersons.









 Indonesia
Indonesia
 Australia
Australia
 New Zealand
New Zealand
 Philippines
Philippines
 Singapore
Singapore
 Malaysia
Malaysia







