The Concrete Cantilever of Rivoli Hotel Forms A Passive Design



Located in a crowded area next to Kramat Raya Street of East Jakarta with 50-metre street length, Rivoli Hotel stands on a 1,500-square-metre land in hook position with only 16-metre width facing south and 97-metre length facing west. Within the early construction phase, the area had already had existing main stack columns on one floor-high construction. The plan was a business hotel which program was yet to be discussed in detail.
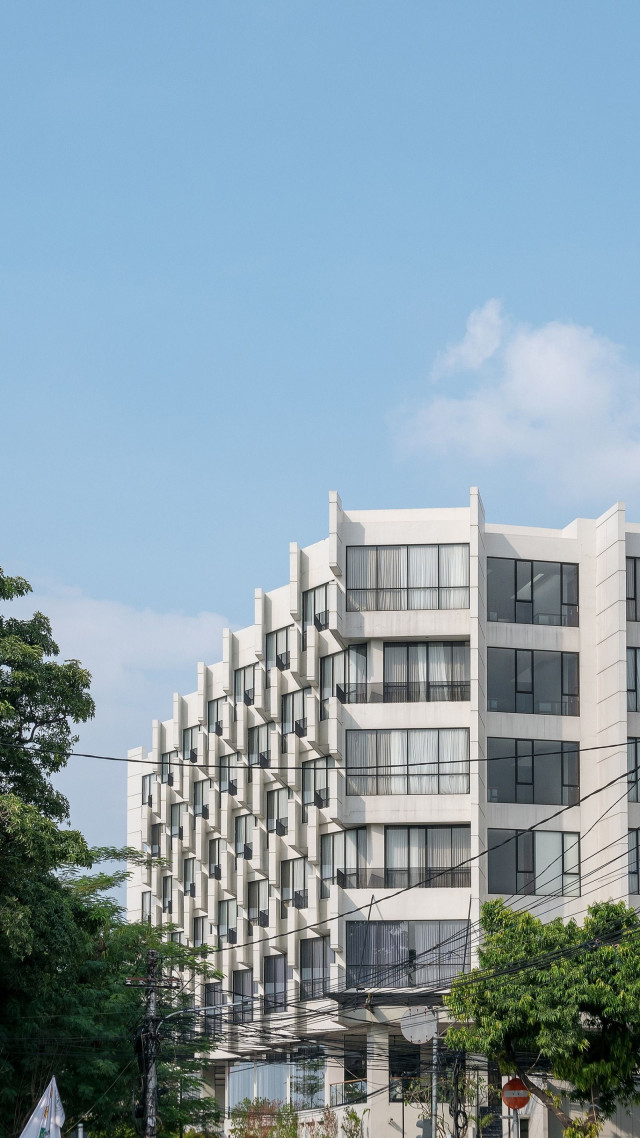
Rivoli Hotel is designed to inject the new design by splitting building masses from the north to south side. The split process is achieved by lightwell corridor placed in linear manner that allows the light to penetrate from transparent roof to the first floor. Each lightwell is designed in 1.0×4.5-metre size, installed at the highest point of the building's 4th floor, creating a luminous bridge before entering the rooms in the west side.
The hotel corridor is also designed to gain the same effect of the north and south area. The basement area is designed to receive natural light and air through cross ventilation system.
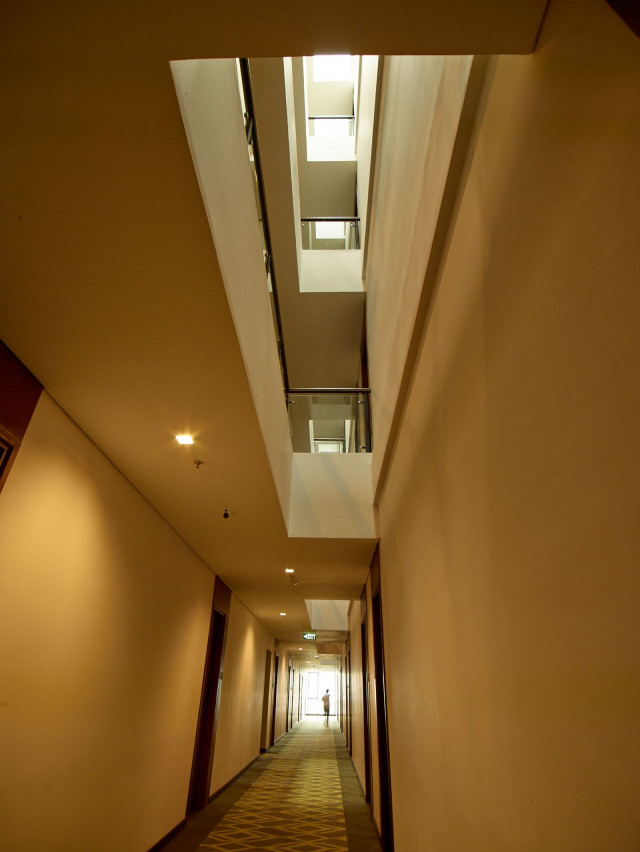
The west and east side are designed to be more introverted. This is achieved by a plane weaved from imaginary line of view, resulted in a rationalised balcony with 2.5-metre width and 6.0-metre diagonal cantilever. The cantilever functions as the room's eaves that give shade on the west side from 3 PM until night time comes.
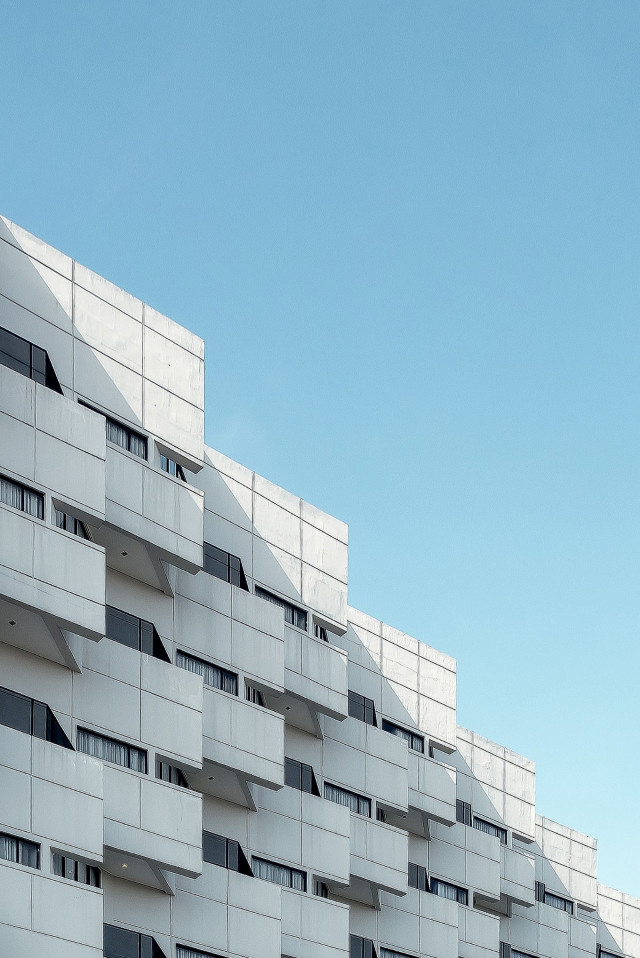
The concrete cantilever also illuminates the vista and landscape of south area, Kramat Raya street to Tugu Tani street and the capital city's landmark Monas. The cantilever projection also forms a passive design for the planned interior of the hotel.
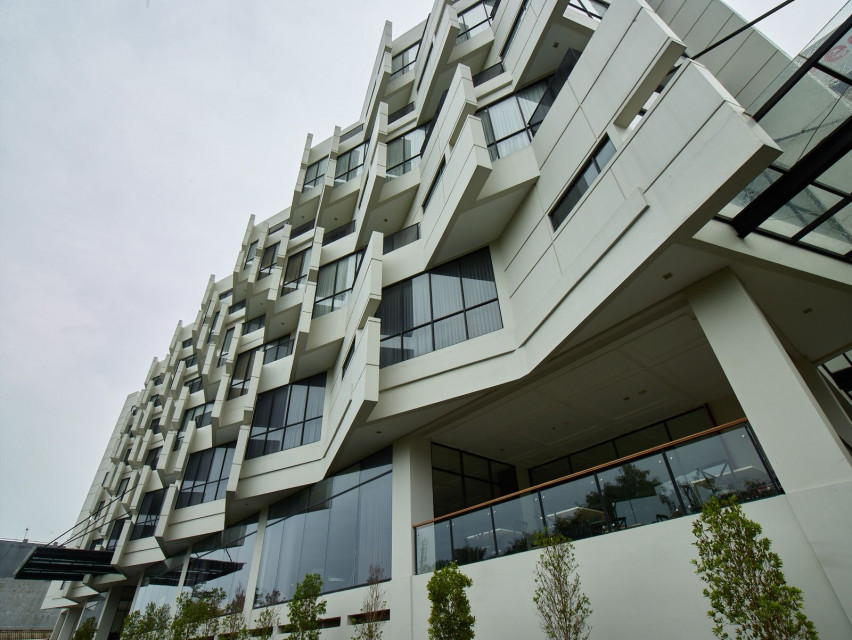
The hotel is designed with the module of 21 square metres per room, each divided by bathroom as 20% and 2 bedrooms as 80%. The design totals in 109 rooms on 4-7-4-metre grid section long and 7.7-metre width with the briefing area placed on the first floor of the building.
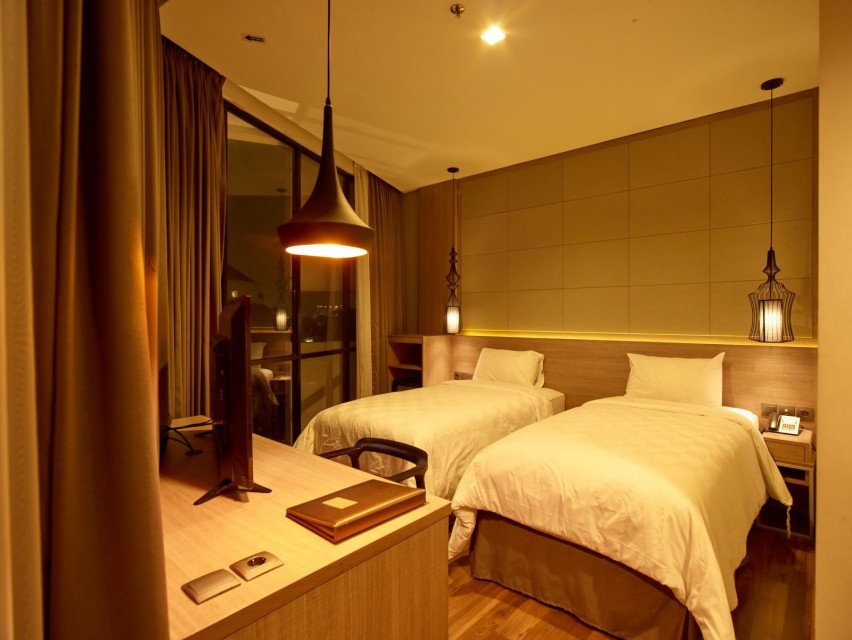
The design uses materials with easy maintenance and accessibility towards minimal cost due to the financial situation during the construction period. Prefabrication floor plate technology is used for the building structure to accelerate construction time and meet the 15-month period time challenge.









 Indonesia
Indonesia
 Australia
Australia
 New Zealand
New Zealand
 Philippines
Philippines
 Singapore
Singapore
 Malaysia
Malaysia







