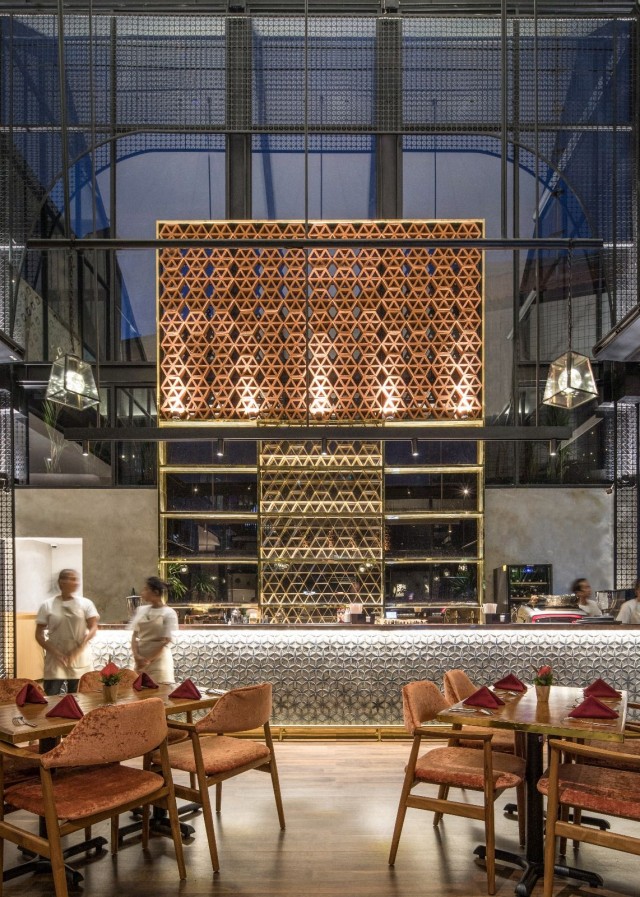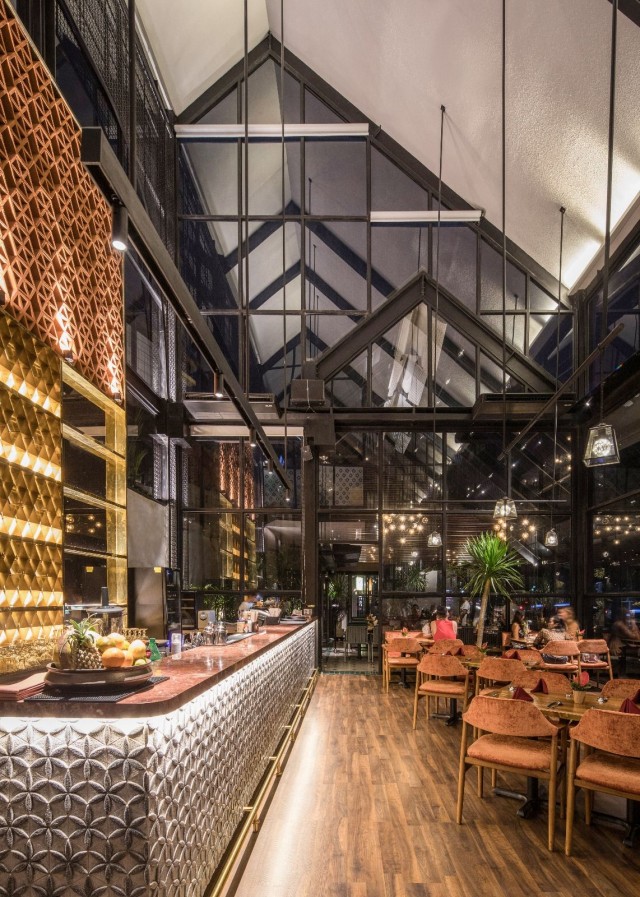The Festive "Spice Mantraa Restaurant & NOAA Social Dining" Beautifully Covered in Glass



Spice Mantraa Restaurant & NOAA Social Dining is a 2-storey building for an international-style dining and a signature Indian restaurant with total capacity of 200 guests. It is also completed with 3 retail spaces open for rent. Located at a catchy turn on Petitenget Street, Bali, the site is surrounded by 5-star resorts, hotels, beach clubs, and retail shops.
Given the commercial value of the site, the design certainly needs to be remarkable yet buildable and easy on maintenance. Furthermore, the design planning process is also done closely with the kitchen consultant to meet the specific requirements for the restaurant.
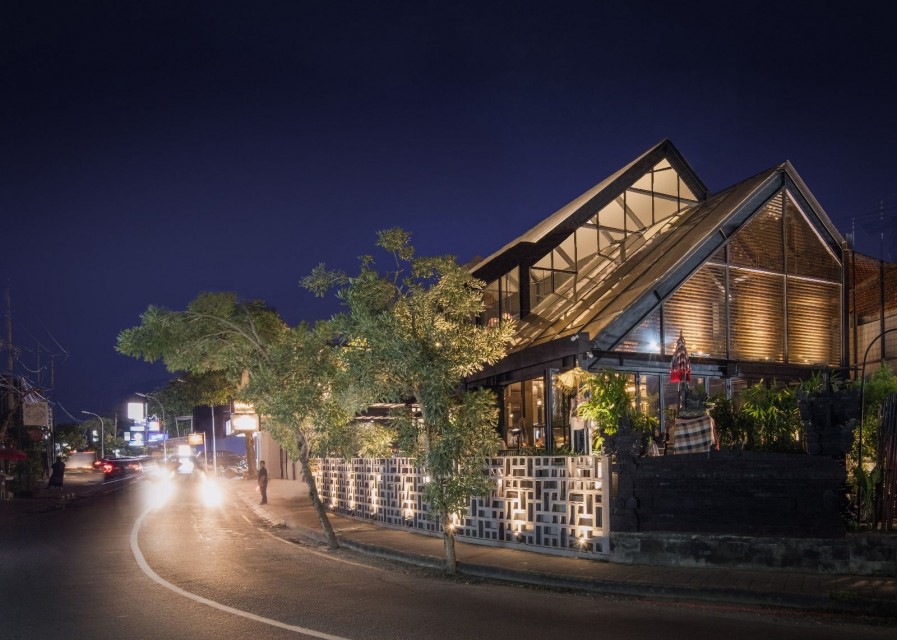
The façade is divided into three separate notions, which is reflected on the plan. The first part encompasses retail spaces, kitchen area which serves both restaurants, office, toilet, and the signature Indian restaurant. Retail spaces occupy the front façade while the back part is neatly tucked in behind. The second part encompasses the bar; the heart of the design and dining area. The third part encompasses terrace dining, a deliberate single-storey semi-outdoor space to differentiate between the site and pedestrian. A perforated wall is also added to give more privacy for guests dining. The main materials used are black steel structure, clear glass, and grey polished concrete.
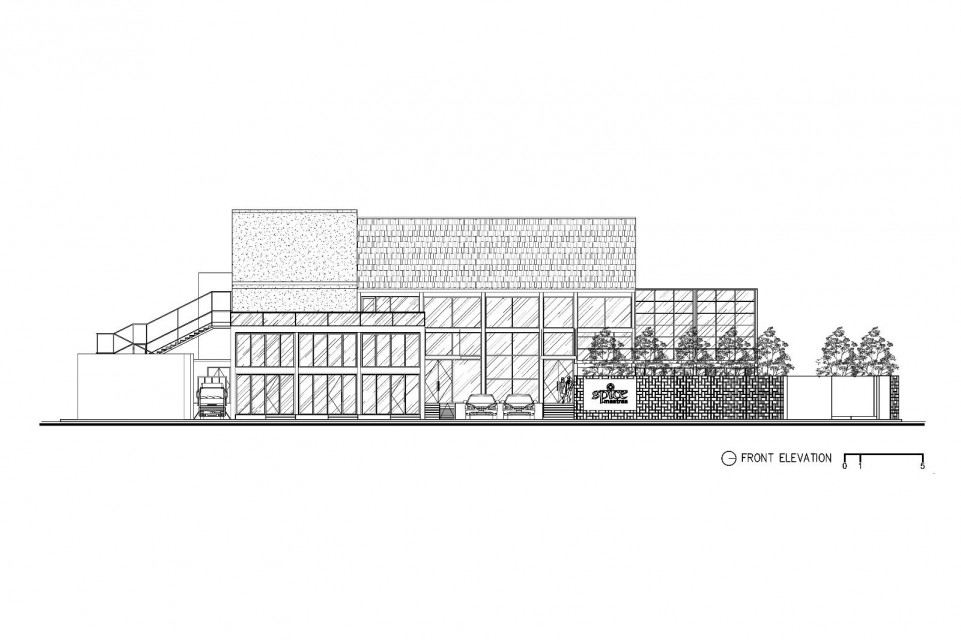
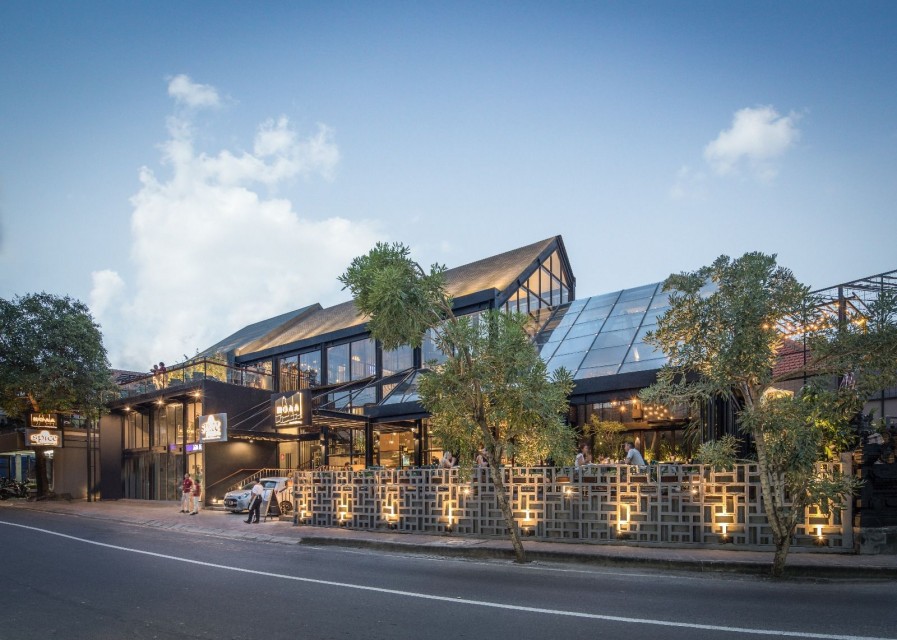
The first floor belongs to NOAA Social Dining. A luxurious bar is welcoming the guests straight from the entrance, completed with double height backdrop wall of patterned terracotta brick and brass soaring gallantly. This is intentionally designed to attract people that pass by the street to visit the restaurant.
|
|
The experience continues to a terrace dining area. A tree is placed inside the space and a small garden is inserted on the side. Different floor material and glass roof are applied to emphasize semi-outdoor experience.
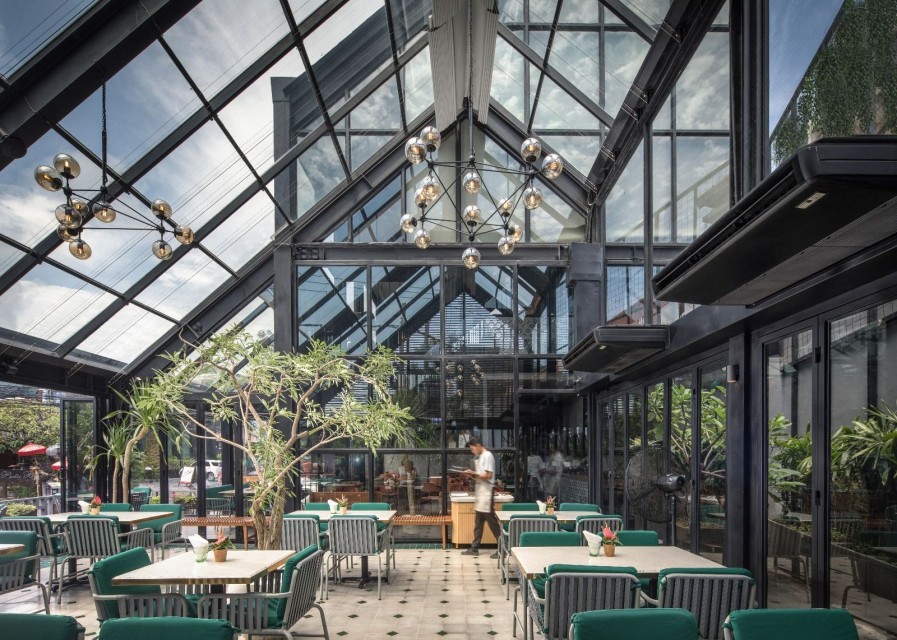
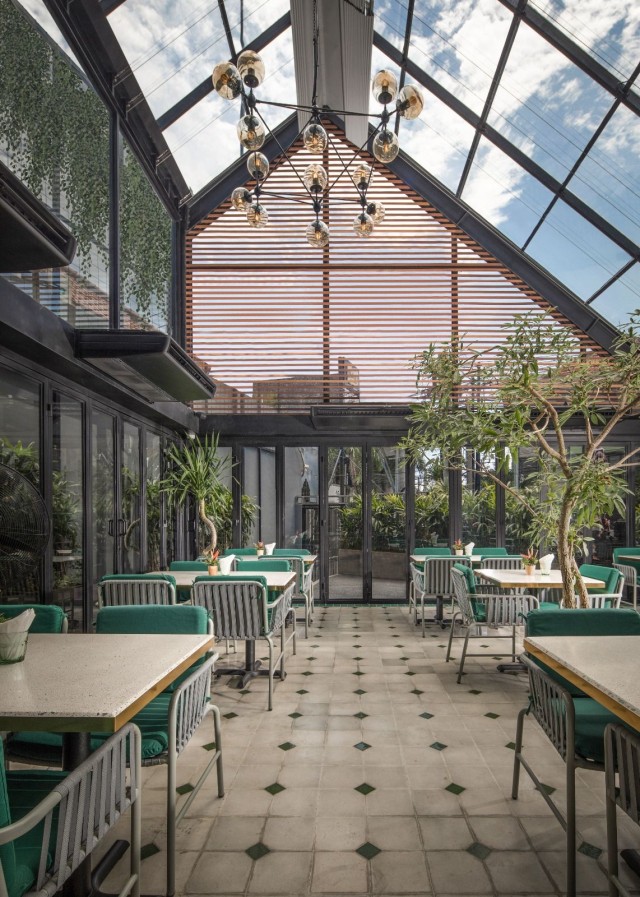
The signature Indian restaurant Spice Mantraa is located on the second floor with its own entry access. Located 5 metre above the first floor, the steps are designed at 15 cm height, just the right degree of slope for people to climb the stair comfortably. Black steel strings are used on the side of the stairs in harmony with the building structur. Pendant lights are also arranged inside.
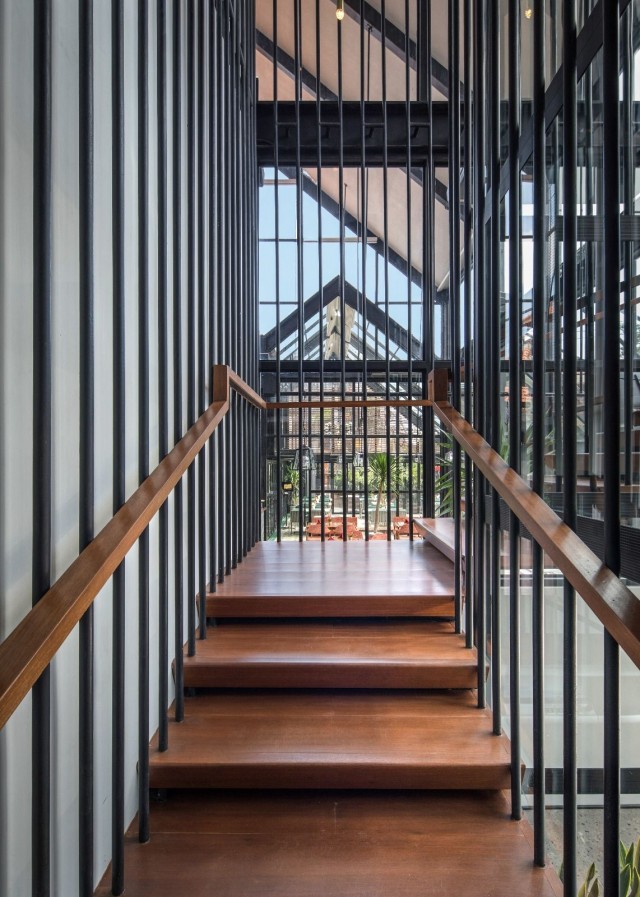
Interior design played an important role in the overall plan. Colour, pattern, and festive shade are introduced to achieve the expected space experience. The natural and earthy colours such as red, orange, yellow, and green are inspired by colourful spices of India. The colours are applied on the ceiling of Spice Mantraa where a natural waving bamboo roll is installed, soft furnishing of dining chairs, and the tablecloth.
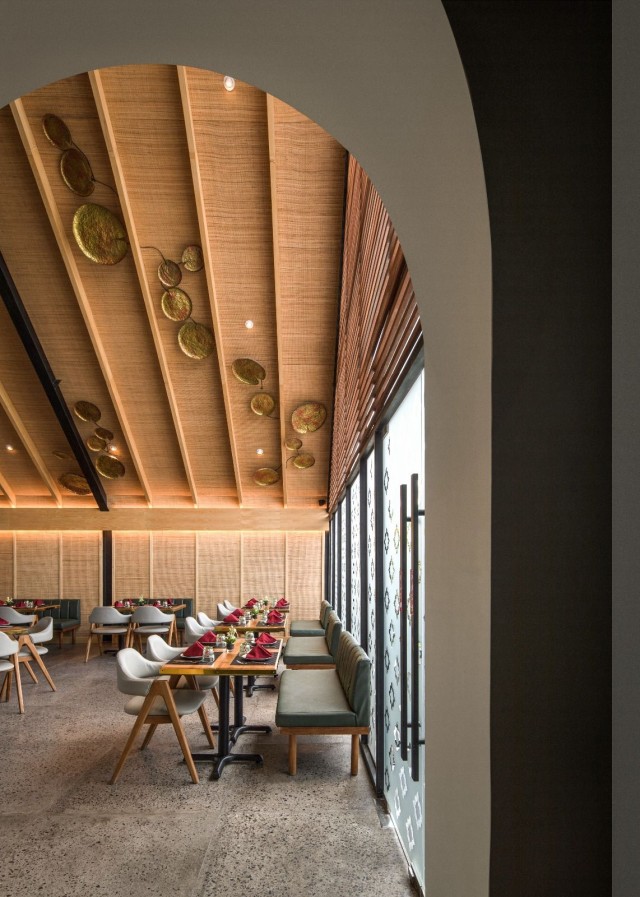
A pattern of star anise is used with thoughtful consideration. The black steel and clear glass create strong lines to the space, keeping the overall space not too busy and in harmony with one another.
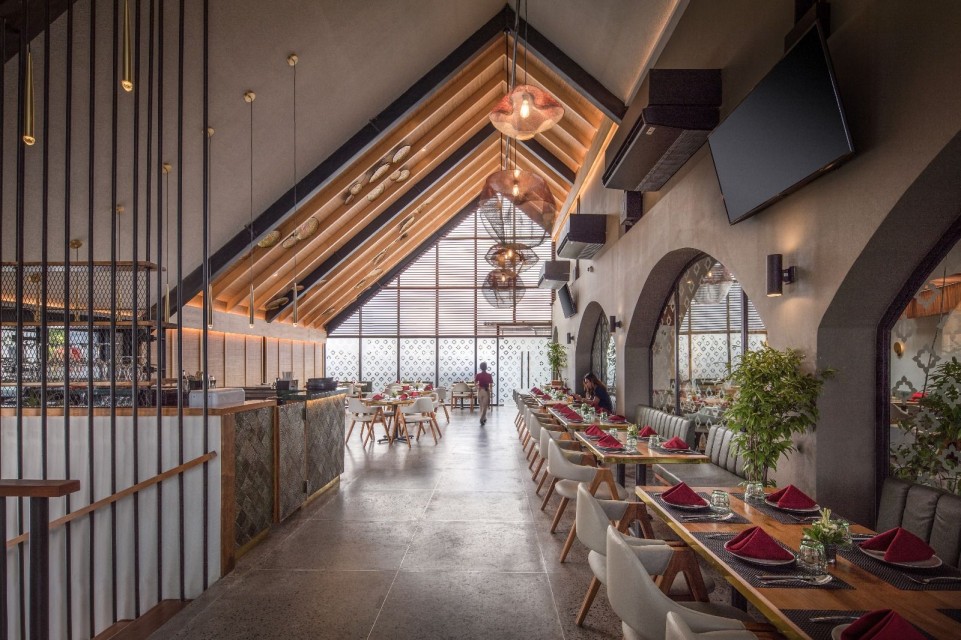
Bringing a festive shade, brass and copper are used. Both shine like a grand festival. The brass is used on bar backdrop wall, on stairs pendant, on hanging light in Spice Mantraa, and on decorative light in NOAA Social Dining.









 Indonesia
Indonesia
 Australia
Australia
 New Zealand
New Zealand
 Philippines
Philippines
 Singapore
Singapore
 Malaysia
Malaysia



