Woods Bagot Suzhou Yanlord Cangjie



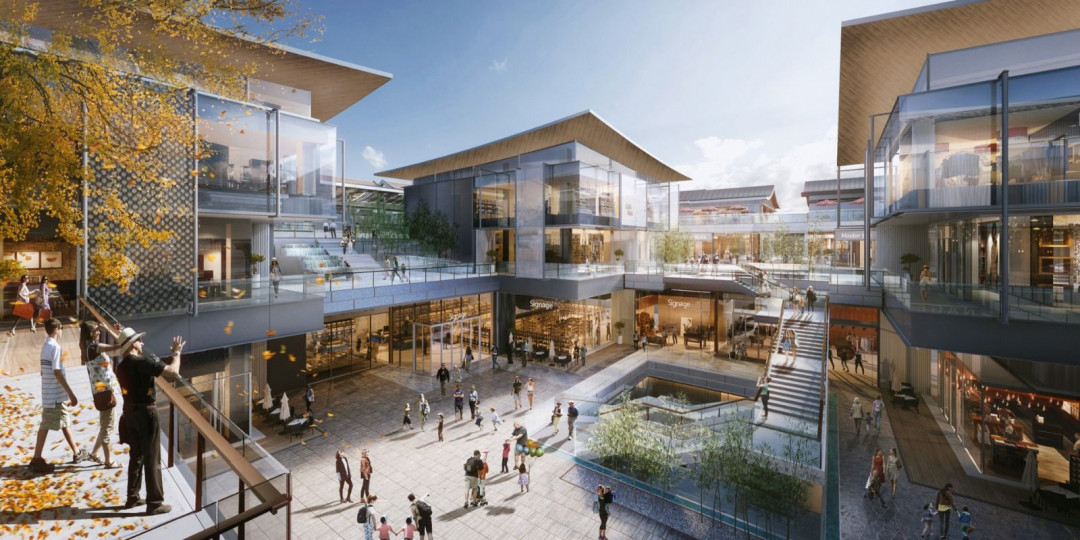
A landmark lifestyle destination to bring vitality to the historic city of Suzhou
This village will bring together expansive retail, public space and cultural environments to create a new urban community. Located at the nexus of the old and new part of the city, the development will organically integrate with its surroundings through both layout and a nuanced design language that references the area’s rich heritage while contributing to its future. The spread of gently pitched roofs, inspired by traditional Chinese architecture, is complemented by woven white-washed walls and water features.
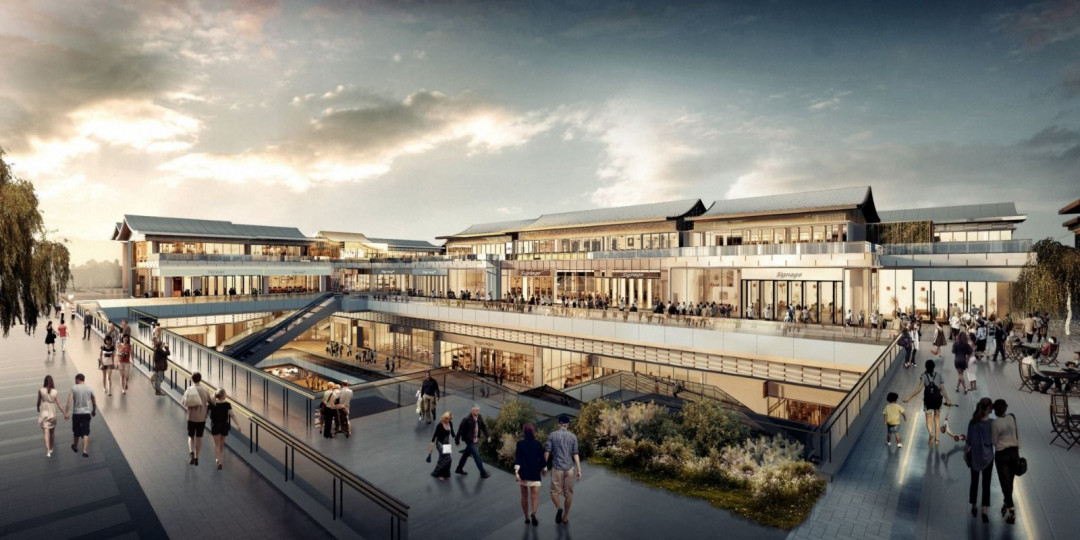
The project reimagines the old city’s network of small lanes by interlacing canals, bridges, squares and gardens. Underscoring the experience of exploring those different settings, the retail plan is subdivided into a series of interest zones that are connected by avenues and landscaped outdoor areas. The circulation paths revolve around four public plazas, which each celebrates a different characteristic of the city and provides clear pathways to its related retail streets. At the Eastern edge of the site, a plaza emphasizes the Xiamen Gate monument and city walls just outside with balconies, terraces, and performance space.
The central garden is a contemporary reinterpretation of the adjacent Classical Gardens—a UNESCO World Heritage site. Organized into a multilayered system of platforms, the garden is defined by four buildings at its corners that will serve as flagship spaces for luxury brands. Covered by upward-facing canopies clad in glazed ceramic tiles, the typical storefront design is a nod to the local craft of silk production. The weaving and texture of the fabric are reinterpreted as textured surfaces creating a flexible facade module that maintains a relationship with the past.
Public terraces highlight the retail circulation that loops around the garden, providing views of the central space and the seasonal vegetation. Nature becomes an integral part of the design, enhancing the look and feel of the public space, and linking meaningfully to the built environment.
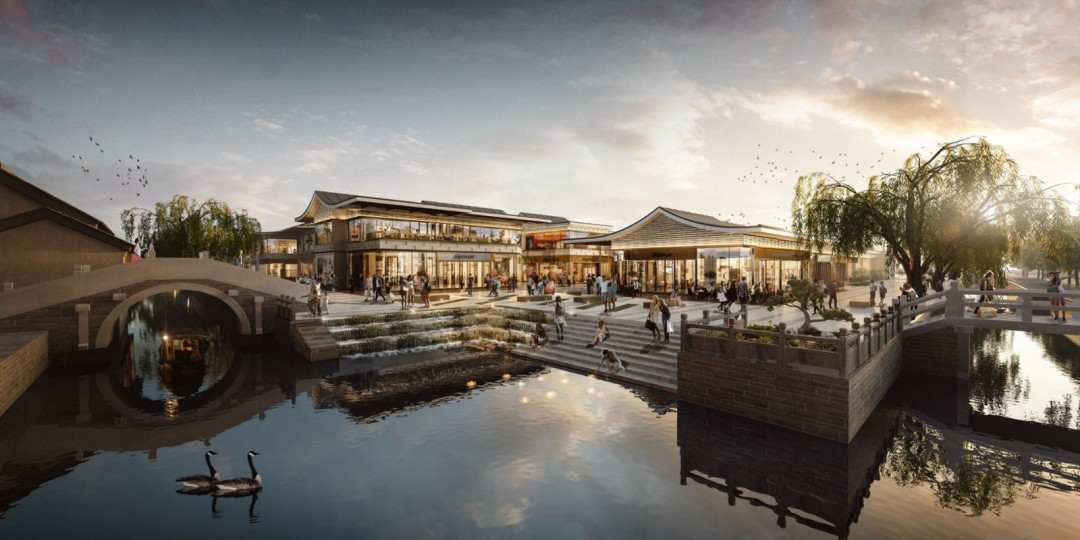
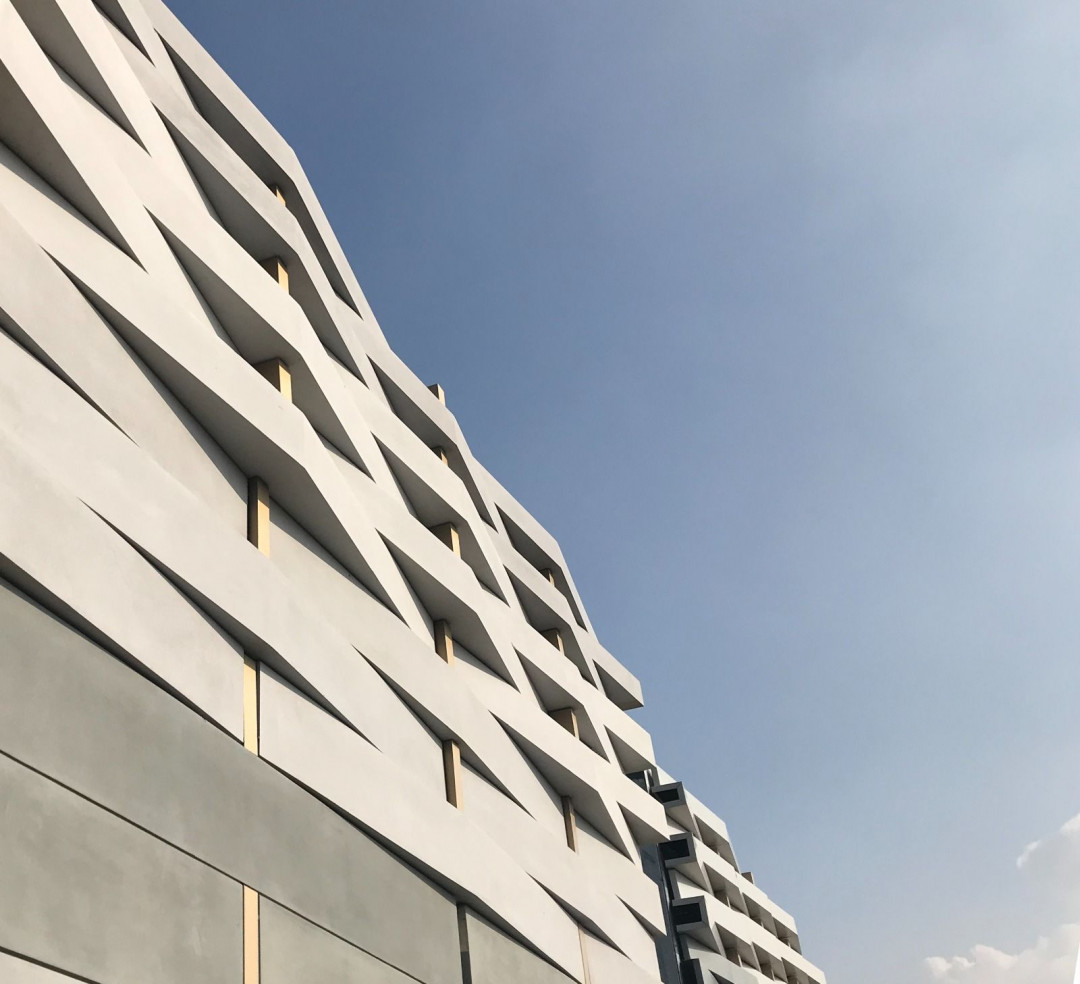

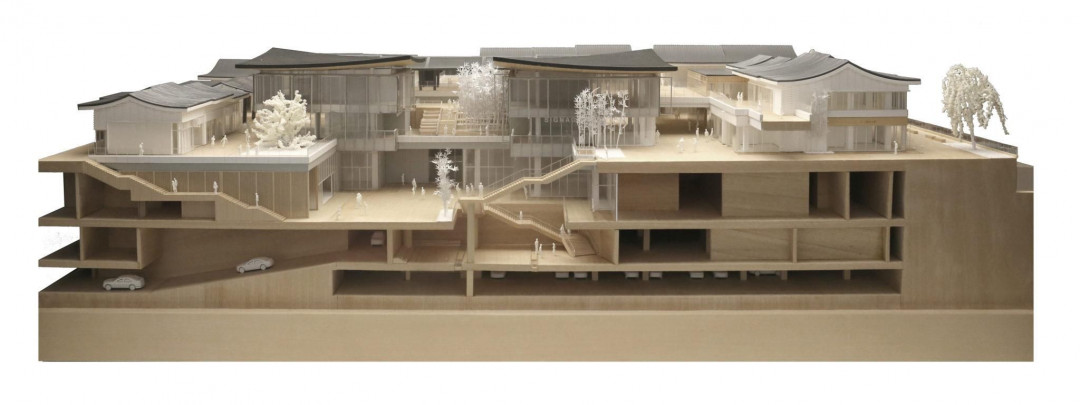
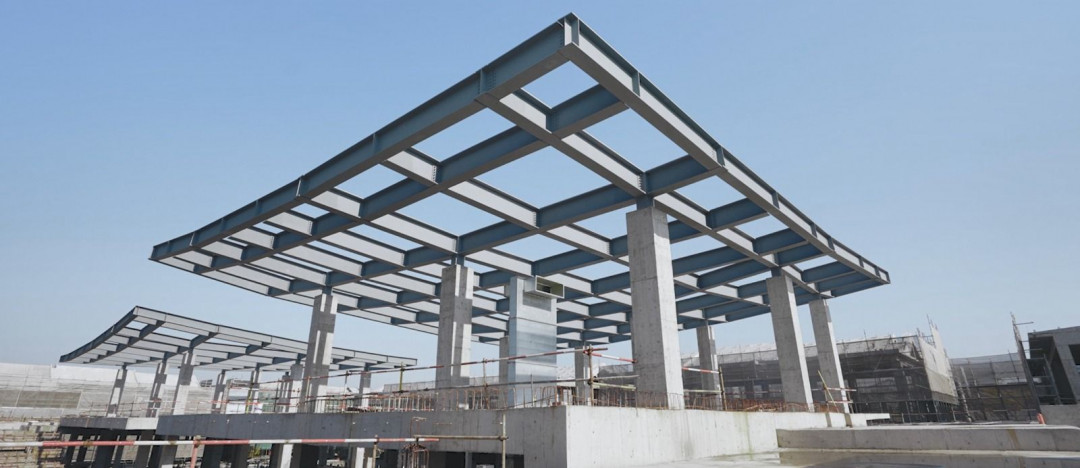









 Indonesia
Indonesia
 Australia
Australia
 New Zealand
New Zealand
 Philippines
Philippines
 Singapore
Singapore
 Malaysia
Malaysia







