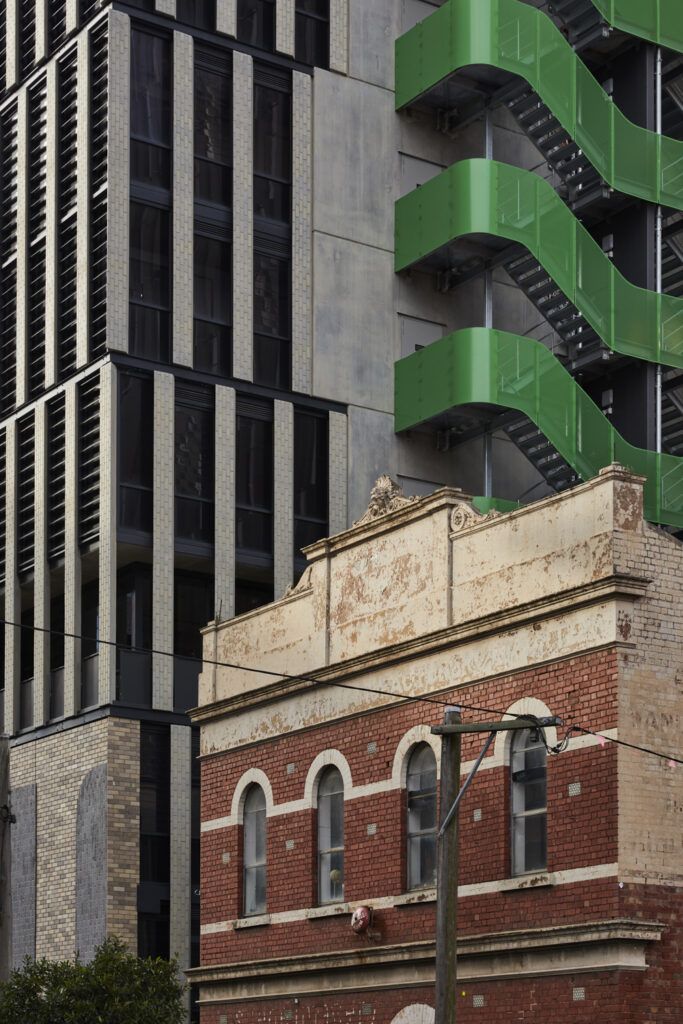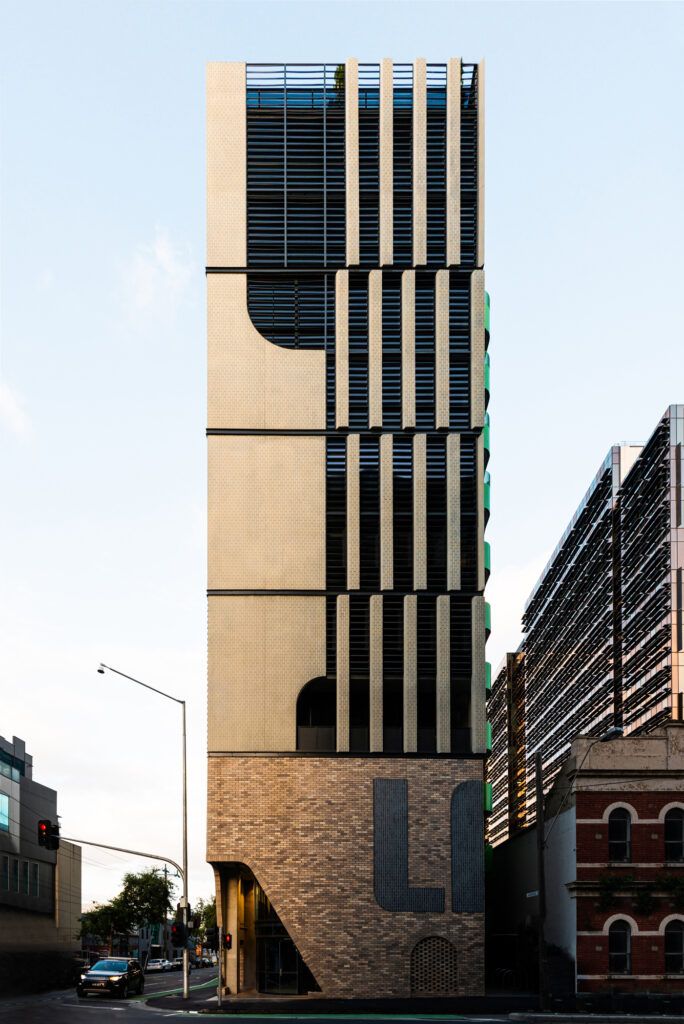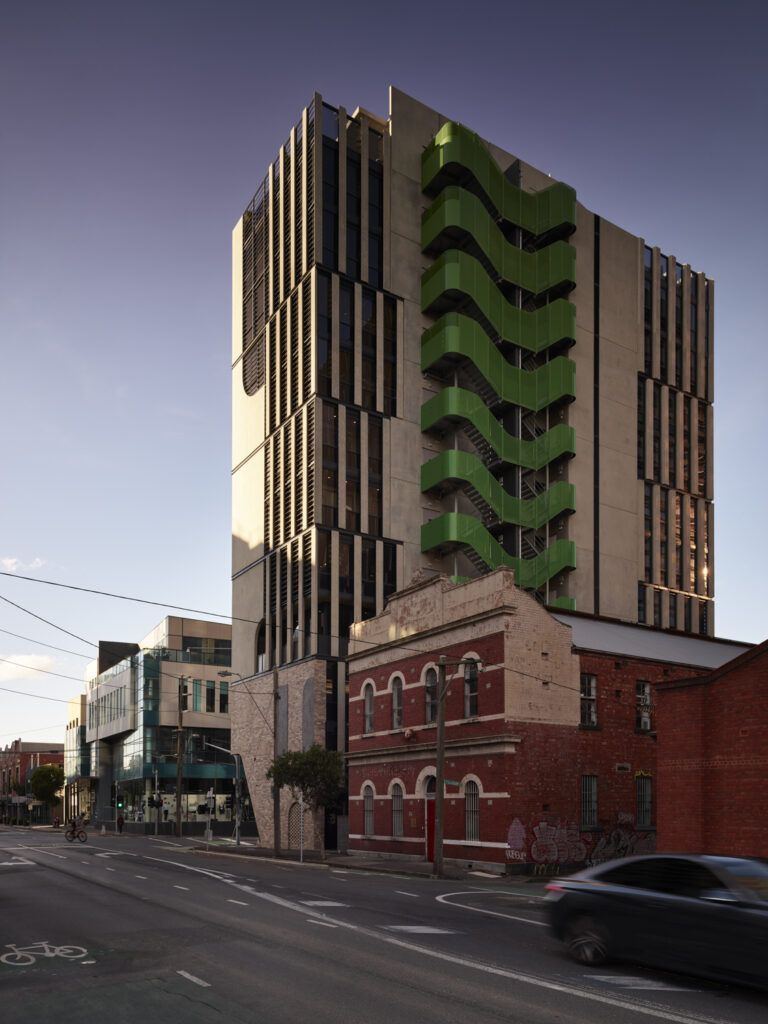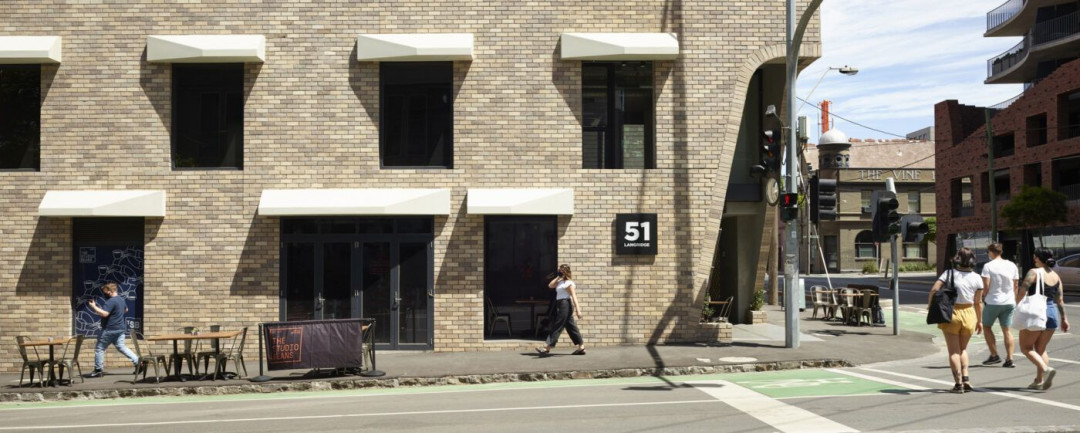51 Langridge Street



The building epitomises SJB’s stance on workplace design – highly sustainable and contextually relevant design that promotes the health and wellbeing of workers. Initiatives include multiple double-height gardens, extensive end-of-trip facilities and bicycle parking, prioritised cycling pathways, solar energy capture, green breakout spaces, rainwater harvesting and a productive rooftop garden.
Externally a bold, green stair runs to the rooftop, creating a signature gesture on the boundary side of the building which also contributes significantly to the ethos of the project – as a workplace that puts wellness first. Fresh air and views over Collingwood and the Melbourne CBD provide an attractive alternative to the lift, encouraging incidental exercise and casual interactions.
A large corner ‘archway’ signifies the main entrance into the building and retail tenancy. The upper levels are characterised by staggered concrete panels with an intricate, woven brickwork pattern – a highly textural, fabric-like skin.




This article originally appeared in https://sjb.com.au




 Indonesia
Indonesia
 Australia
Australia
 New Zealand
New Zealand
 Philippines
Philippines
 Hongkong
Hongkong
 Singapore
Singapore








