A House in Depok Saves Energy Efficiently Using Passive Design Strategies



Occupied for at least 20 years up until 2019, the existing house was a one-storey building. The family used to live with air conditioner and became dependant on it since Depok has quite high temperature and humidity. In the aftermath, electricity bills soared and got even higher as an impact of energy crisis.
Tackling these issues, the renovation process focuses on creating less carbon emission house by preserving some parts of existing building that can reduce carbon footprint. Beside that, some passive design method approaches are applied to the house by using measurable data on specific context in terms of design and geolocation.
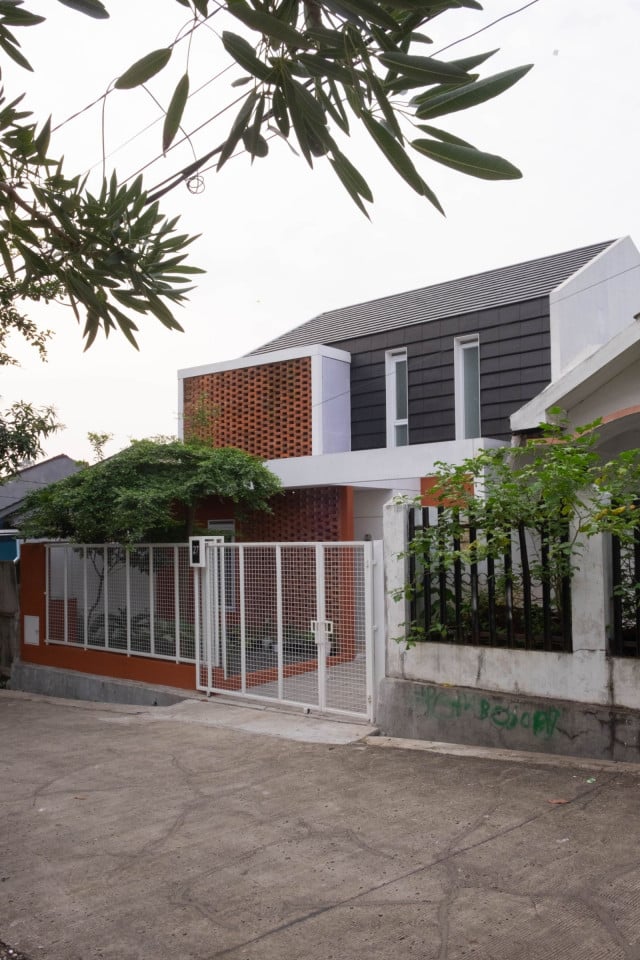
In such limited land area, the house is designed to be compact so it can get open air space. Two-storey house is in the middle of the land with setback at front and back for garden. The first floor consists of communal area with open plan concept. Meanwhile, the upper floor is dedicated for master bedroom.
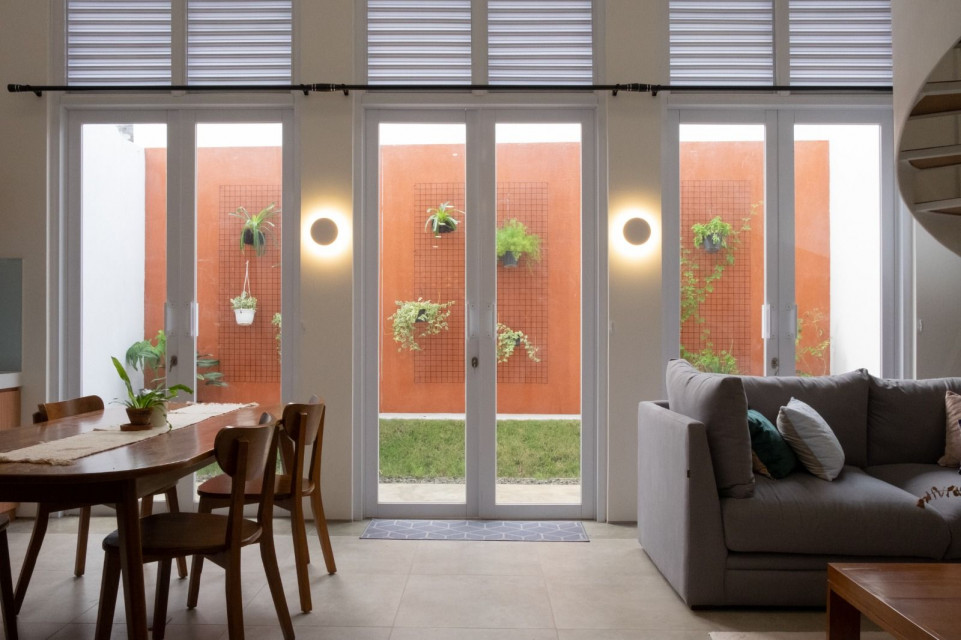
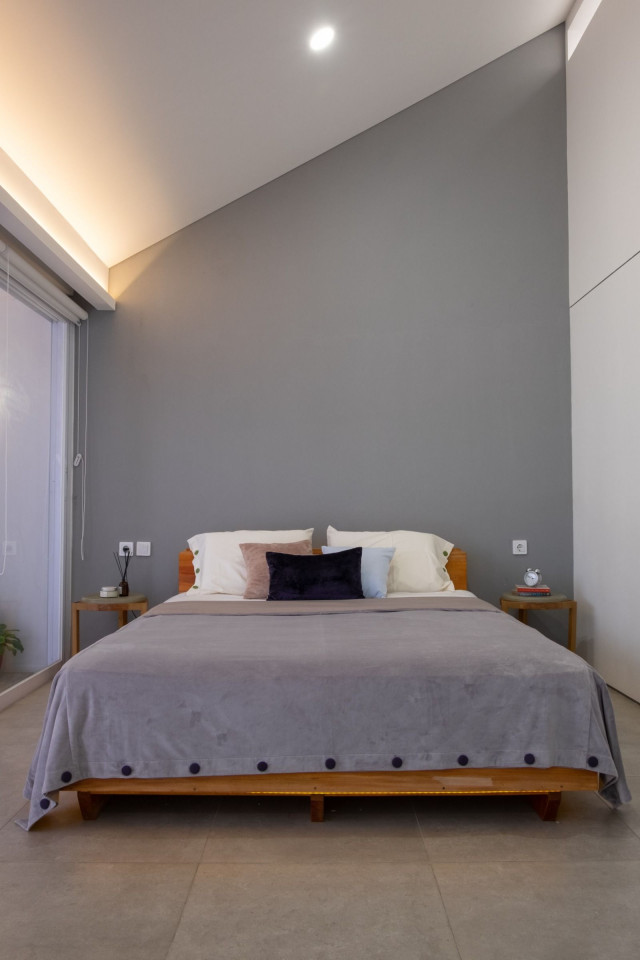
The void in the living room is designed to create visual connection between each floor that also play an important part in creating air movement through stack effect concept.
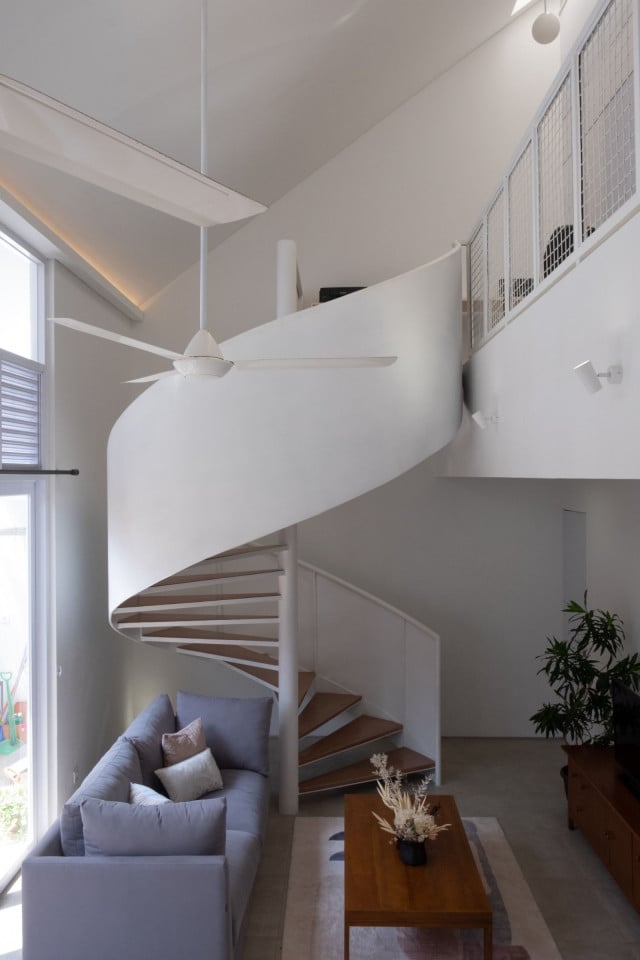
Transparent materials are used at the highest building roof point to create skylight and let hot air come out. When direct sunlight strikes the skylight, temperature differences between the first floor and ceiling at the second floor will be increased. As the difference gets greater, the greater buoyancy force and thus creates stack effect. In short, fresh air will come from both front and back yards and push hot air through the gap opening on the skylight ceiling.
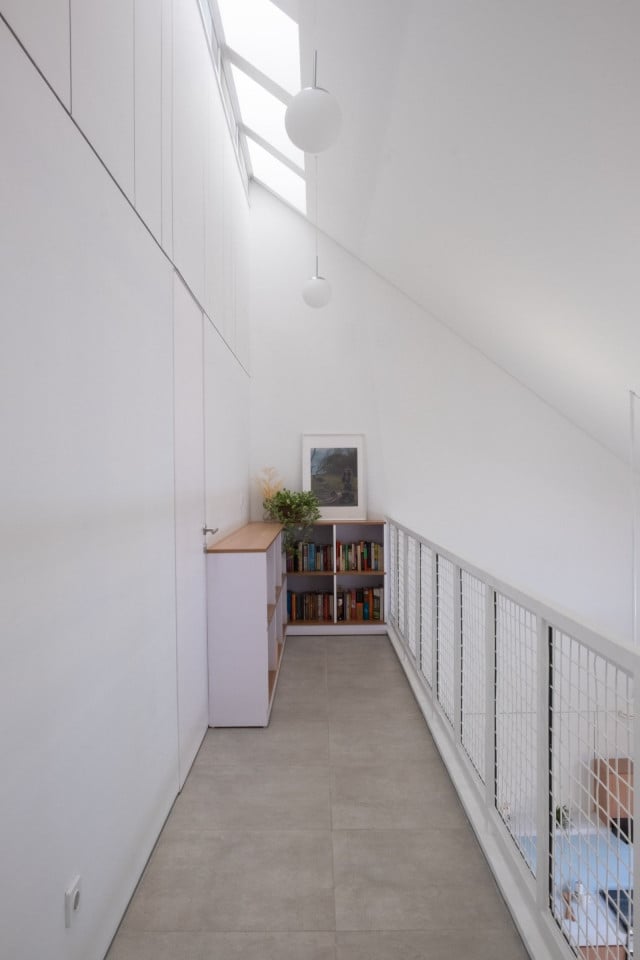
Wide glass door and window are installed facing outdoor area to save energy from artificial lights usage during daytime. The design are done with careful consideration in order to maintain owner's privacy and prevent excessive direct sunlight that could increase building temperature and lead into another energy problem. For resolving privacy issue, secondary skin in the form of perforated red bricks wall are composed as visual buffer with sufficient opening to let natural air comes in and out.
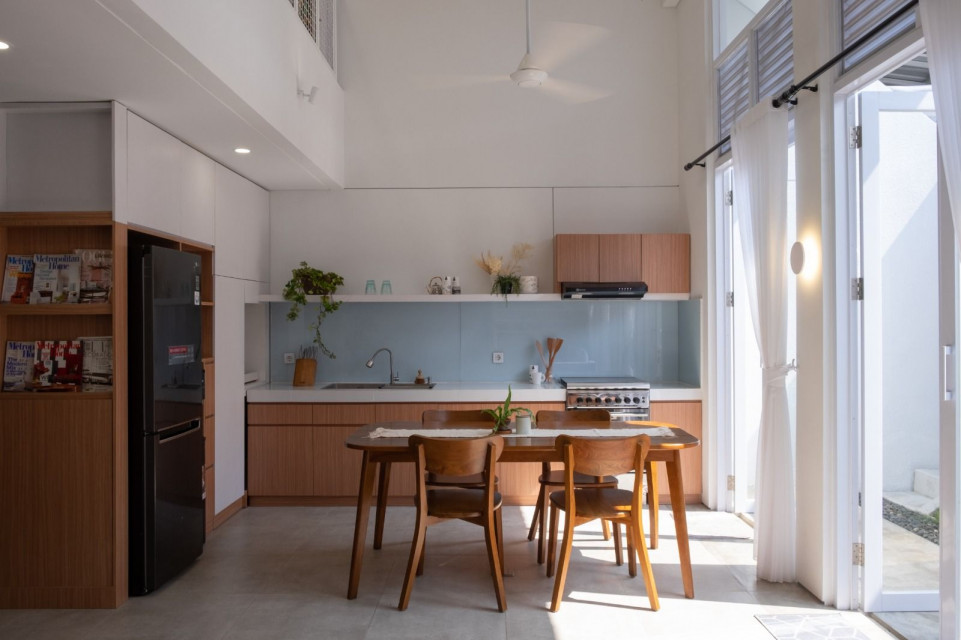
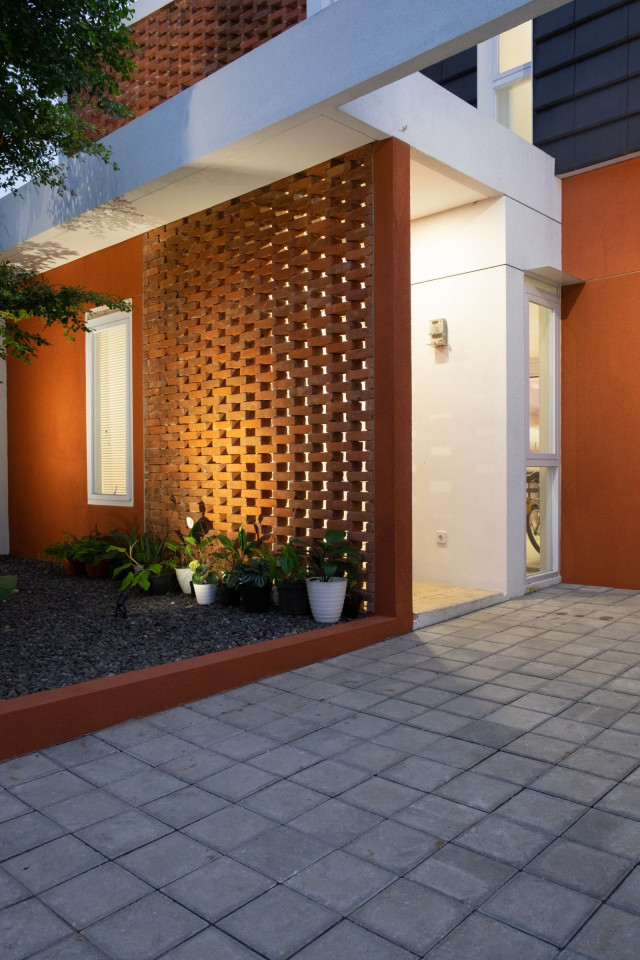
These passive design strategies are calculated using some building model simulations software to analyse its performance on natural and artificial light, natural airflow, OTTV (overall thermal transfer value), and building energy consumption. For natural light, most of main areas are well lit with sufficient light. For thermal comfort based on humidity and dry bulb temperature, the house can perform without air conditioner but need ceiling fan to improve the air movement. The result for OTTV is 24.40 W/m2, which means the house is better than the 35 W/m2 local requirement and able to lower the building temperature.
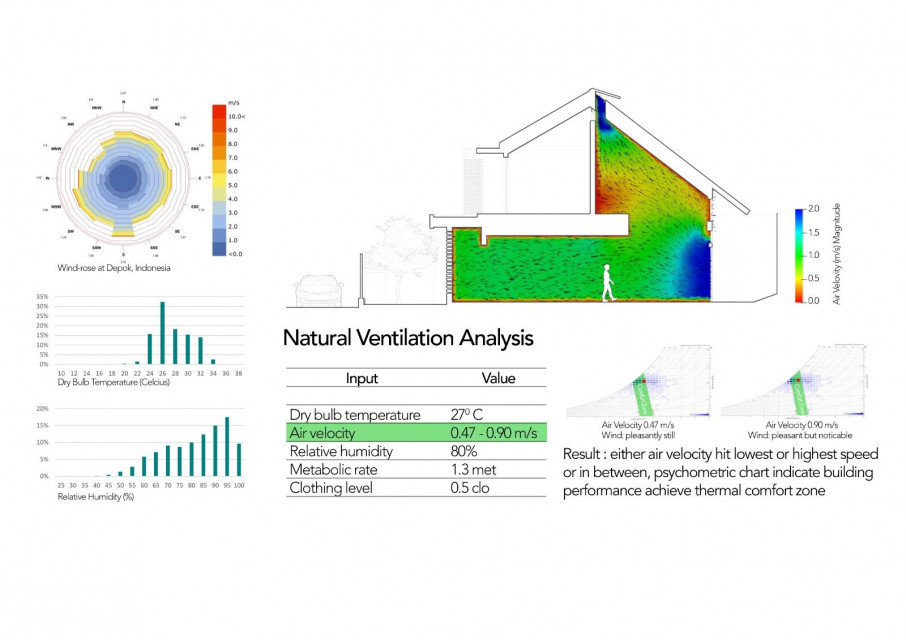
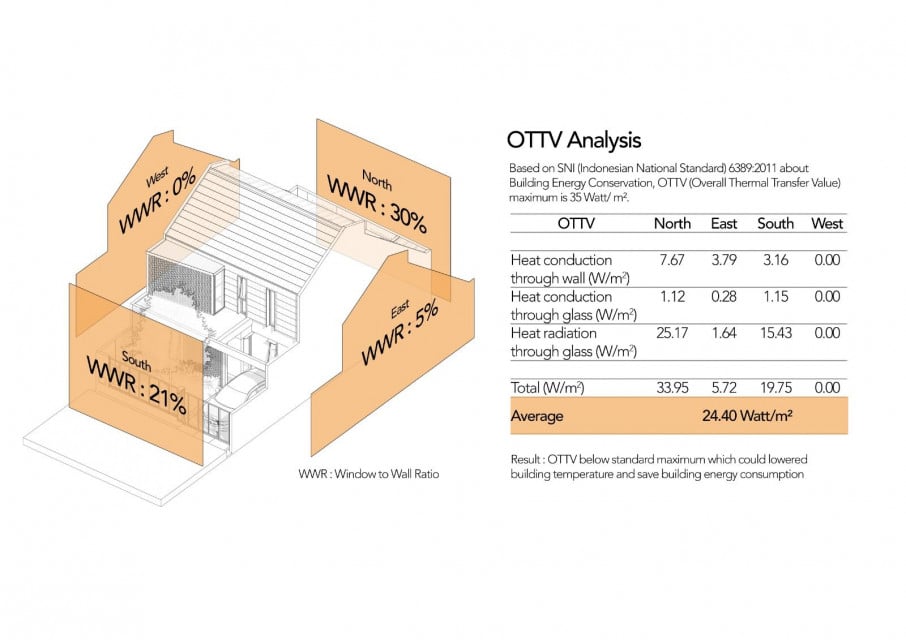
As the final result, the house passive design can save approximately 50% energy usage or 7.824 kWh (kilo watt per hour) per year by not using air conditioner. Maximum energy usage per month is 6.8 kWh/m2. Based on energy index, the house can be categorised as “extremely efficient.”
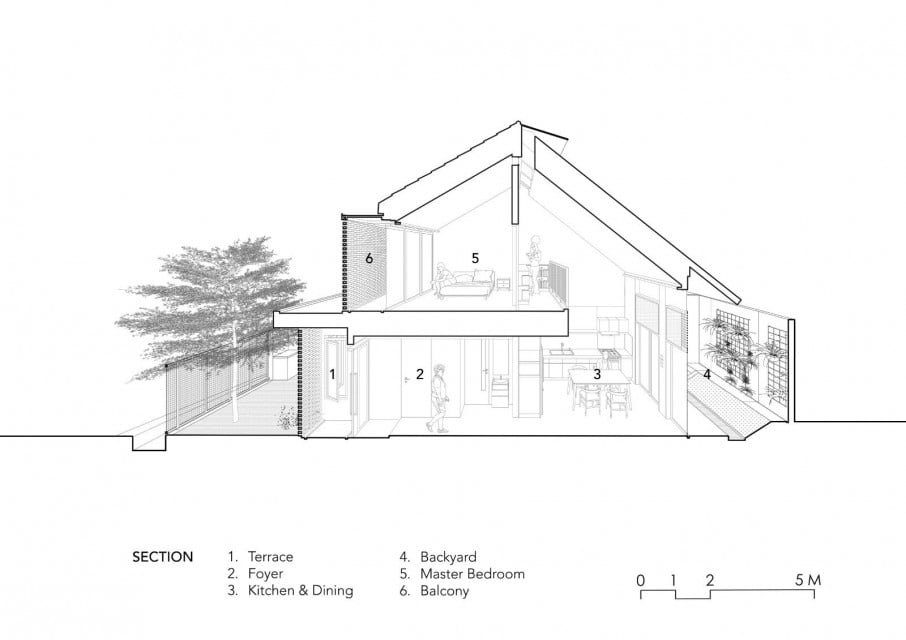




 Indonesia
Indonesia
 Australia
Australia
 New Zealand
New Zealand
 Philippines
Philippines
 Hongkong
Hongkong
 Singapore
Singapore








