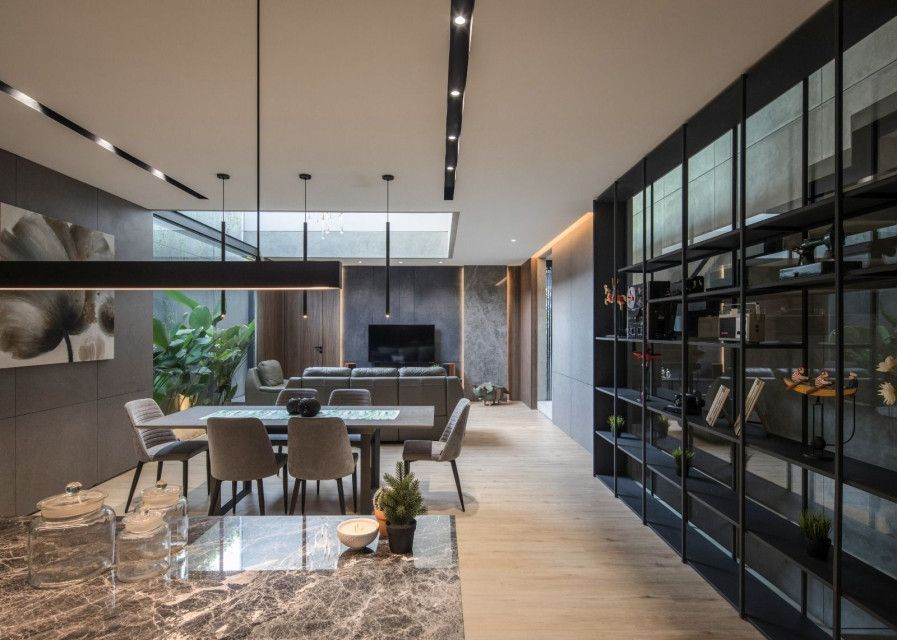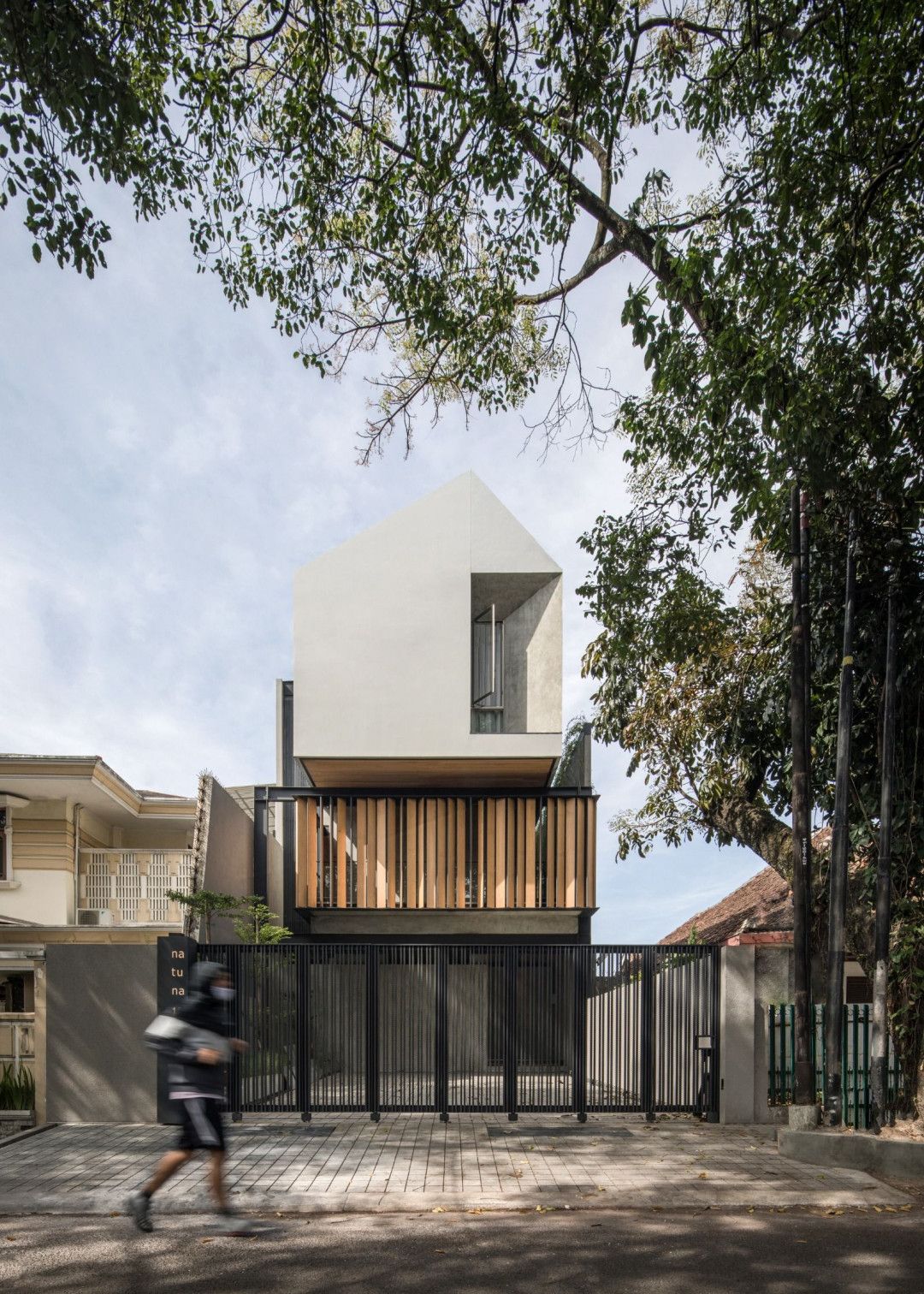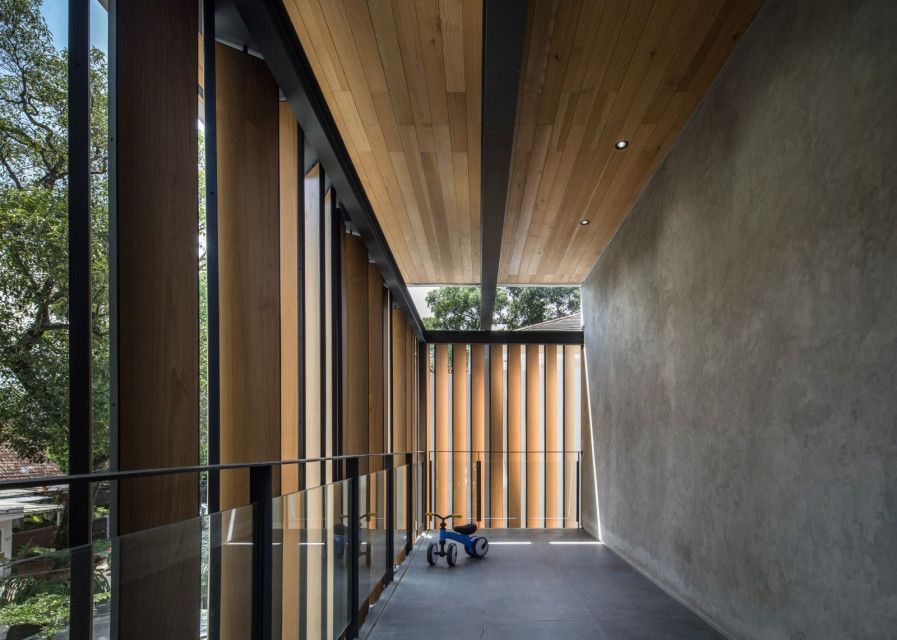SN House Occupies Compact Needs in A Narrow Site Area



An urban residence in Bandung, SN House, occupies residence as well as a workplace and a comfortable and very spacious boutique showroom at its ground floor area.

The house plan is privacy-wise categorised into three: public area at the ground floor; semi private area at the second floor; and private area, consisting bedrooms, at the third floor. With a relatively narrow, yet extends backwards, site area, RUANG RONA transform the project to a compact layout. The additional side garden openings adds a spacious impression as well as an to create better natural air circulation inside the house.

The facade is designed in a fairly massive triangular shape from the front of the building. Below it, a wooden second skin balance it harmoniously. This second screen acts as a louvre that can be open and close randomly, so that air circulation can flow properly to all corners of the house.





 Indonesia
Indonesia
 Australia
Australia
 New Zealand
New Zealand
 Philippines
Philippines
 Hongkong
Hongkong
 Singapore
Singapore








