The Concept of Contemporary Javanese Design in the Pendopo



Pendopo project was started from the client's desire to have a home office that can accommodate various activities, not only as a workspace but also as a comfortable multifunctional building.
Inspired by the client's love for Javanese culture, the idea of building a pendopo that can be used for various activities was conceived. Responding to this and also considering the site conditions, the concept of contemporary Javanese design became the most suitable style to be adapted for this project.
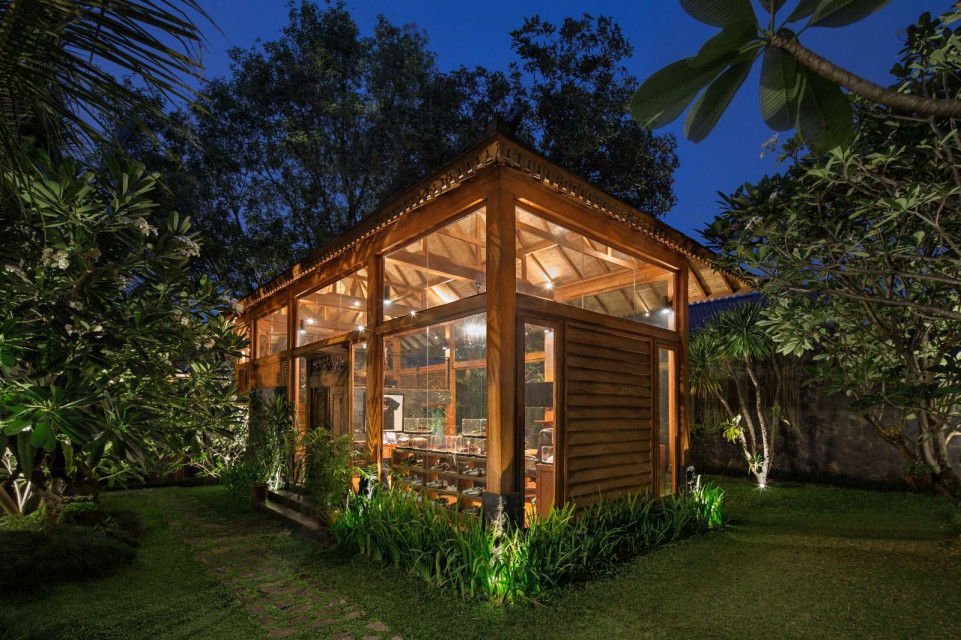
The pendopo is essentially an open building, consisting of a roof, floor, and supporting columns, that can be specially designed. It can be made more private, have several rooms, and include a mezzanine to add functional space without losing the essence of the pendopo itself, which is a symbol of harmony between building, humans, and the surrounding environment.
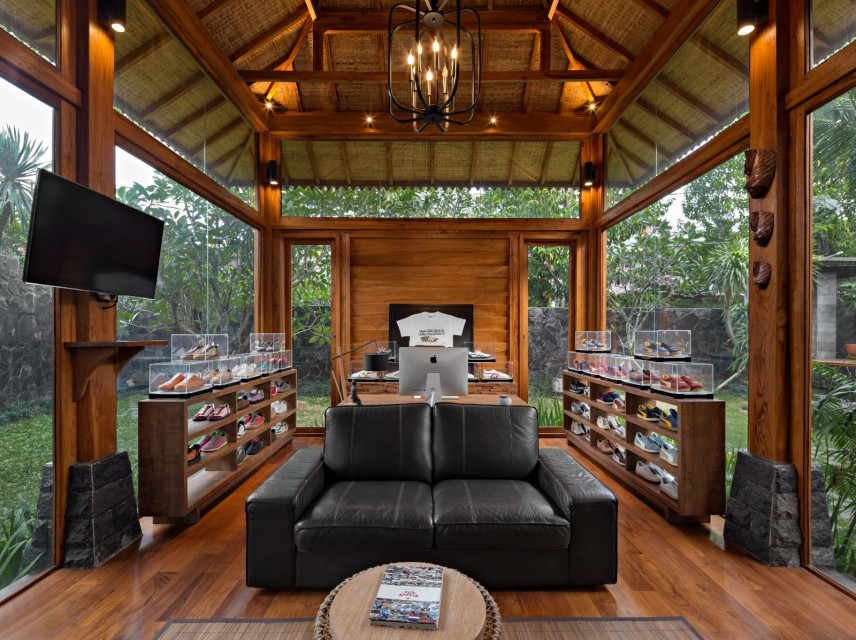
In terms of function, the pendopo primarily serves as a workspace or personal home office. However, to add functionality to the building, a mezzanine is added to serve as a photo studio and yoga space. The pendopo also includes areas designed to display collectibles. There is also a powder room and service room to support various activities within.
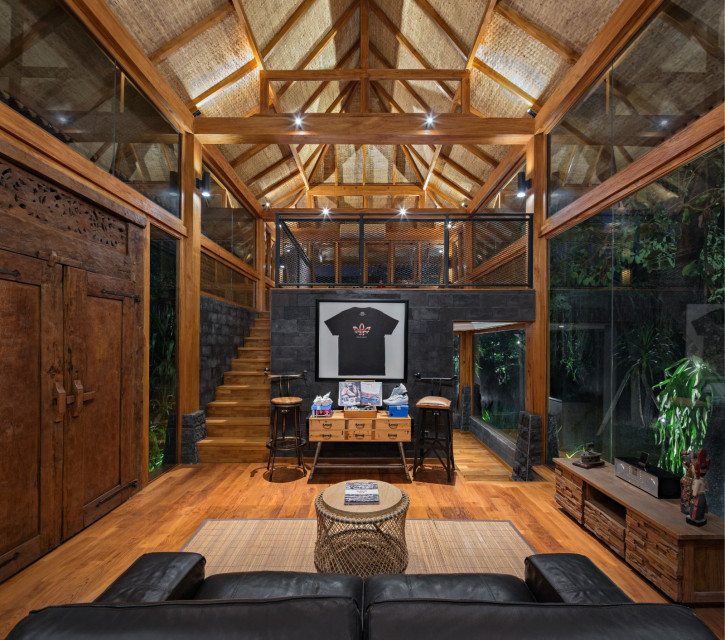
The key to make the pendopo a complete architectural work is to address all spatial needs based on the essence of a pendopo and respond to existing limitations. The selection of materials is also an important aspect needed to be considered carefully. This two-storey pendopo is designed with architecture and interior elements that are in harmony with its function, environment, and cultural values.
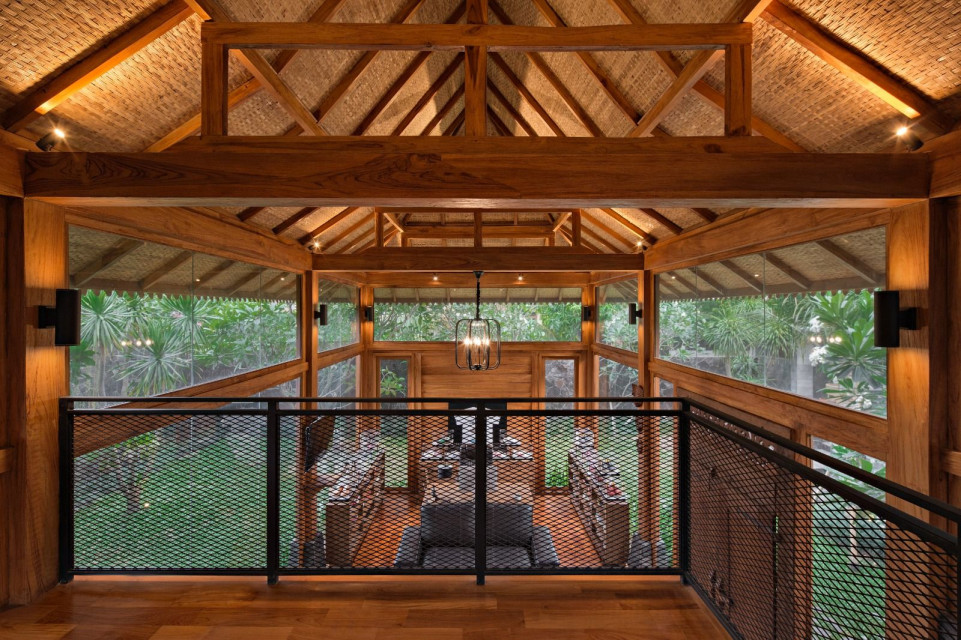
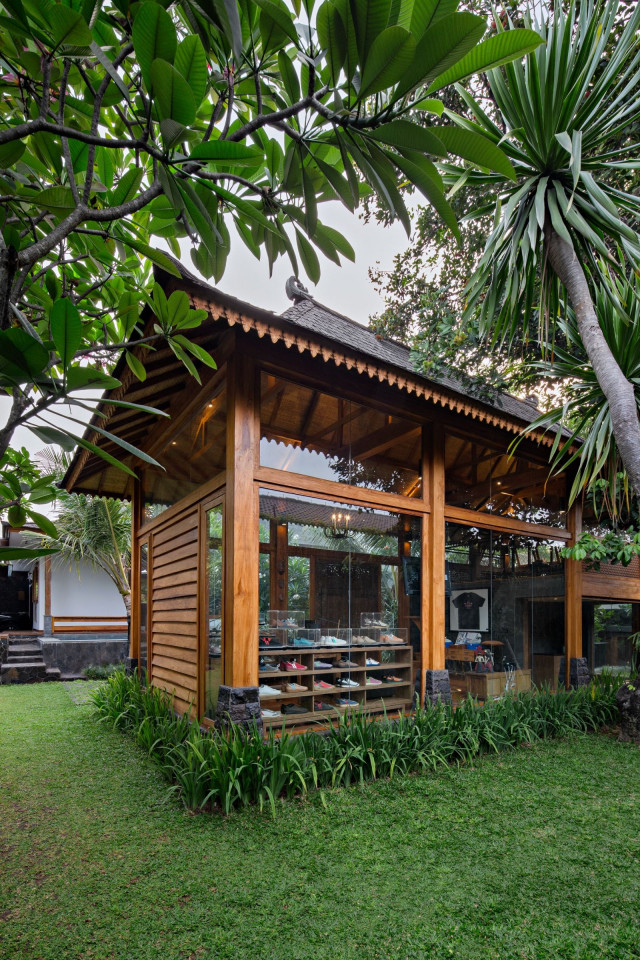
However, the multitude of functions desired within the limited on-site land becomes the main challenge in designing the pendopo, both in terms of architecture and interior design. On the other hand, with the presence of various functional spaces, the essence of a pendopo that integrates with the surrounding environment or nature is maintained well. Therefore, the design of the pendopo features two floors and extensively utilises glass and natural stone materials on the walls, with solid wooden pillars and a sirap roof structure.




 Indonesia
Indonesia
 Australia
Australia
 New Zealand
New Zealand
 Philippines
Philippines
 Hongkong
Hongkong
 Singapore
Singapore








