A Fresh and Compact Style of Urban Living in SETARA Clinic



The project is a renovation of two combined old shophouse with stairs in the centre of a messy, compartmentalized floor plan. The shophouses have been abandoned for about 4 years. Previously a bank with a vault room, the shophouses were typically built out of reinforced concrete without any direct sunlight and ventilation. With these challenges in mind, the project aims to help the client discover and maximise the hidden potentials of the space as well as increase the quality for the new space.
Located in Bekasi, a major city east of Jakarta, the SETARA Aesthetic and Wellness Clinic is a small practice offering skin treatments to the patients. The space needs to reflect the clinic's aim to provide inclusive service for all patients, hence the feeling openness is established by simplifying the space structure. All superfluous partitions are demolished, leaving only structural and stairs elements.
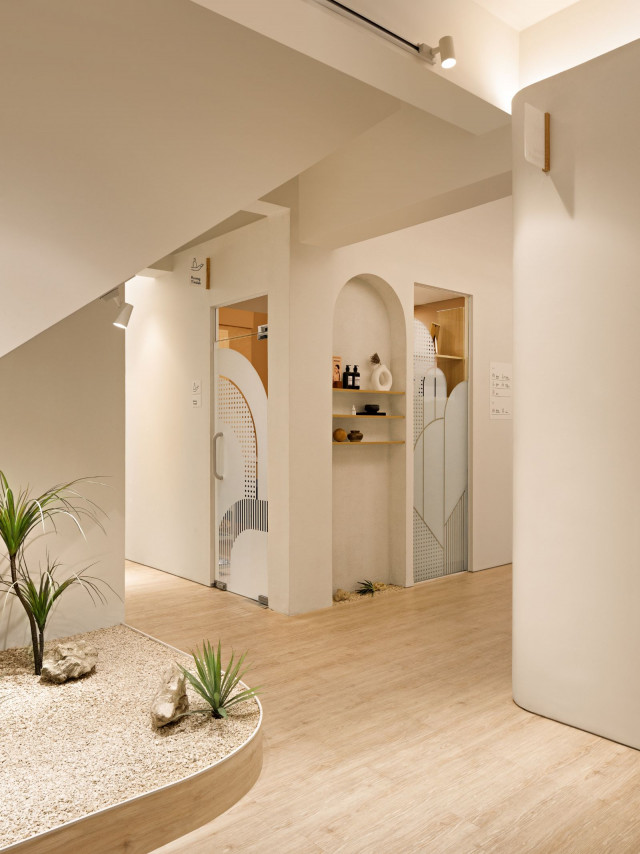
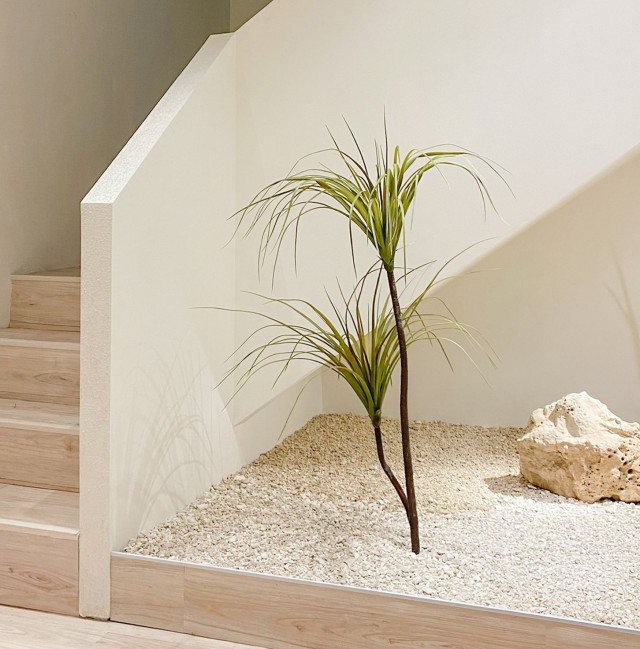
Post-pandemic skincare clinic needs to give more inviting feeling in order to entice the patients back. A small area of 140 square metres requires a thorough planning solution to ensure complete privacy, an individual approach to handle each patient, the absence of queue, and the feeling of calmness and comfort.
The clinic layout is designed to have clear pathways through the space, making the admission process as quick and easy as possible. The result is an open-plan reception and waiting area with curved ceiling and white walls. The reception area is totally in white, a colour of purity, suggesting goodness and innocence. Its elusive nature provides a sense of serenity. The waiting area is designed to accommodate a maximum of four patients at a time.
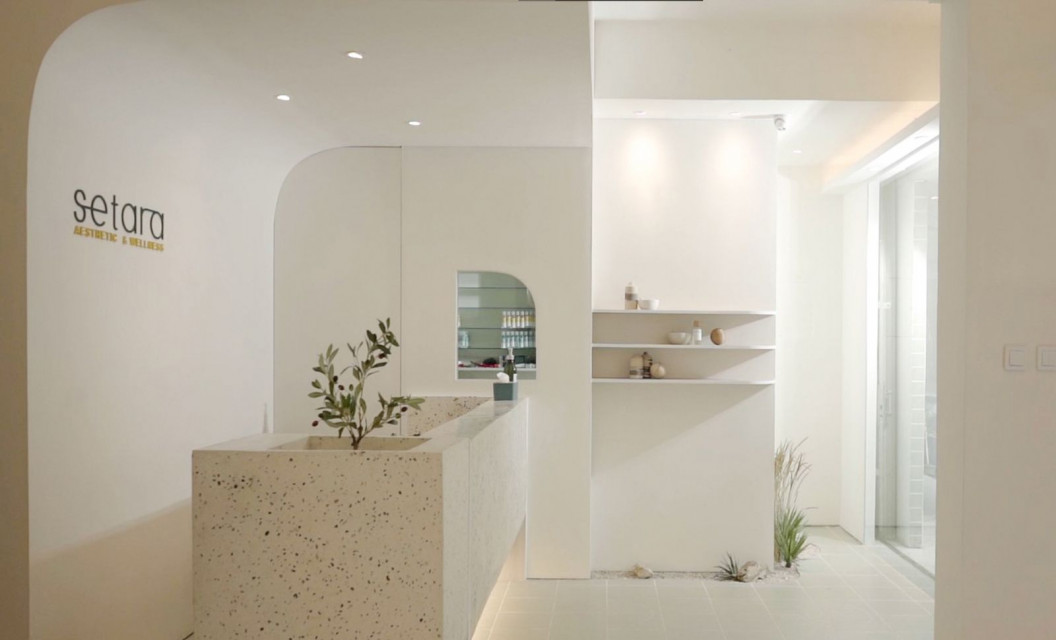
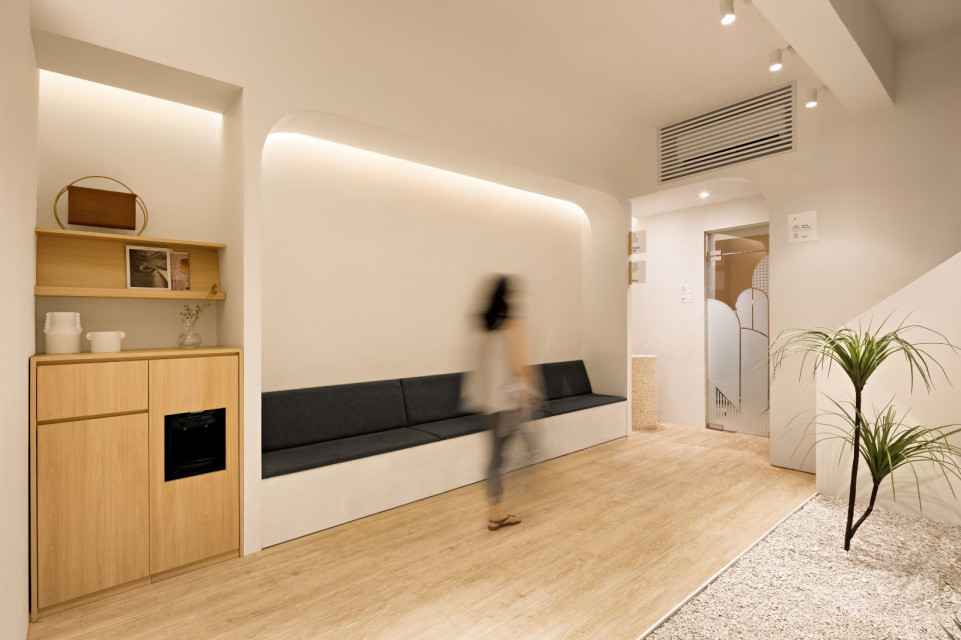
Natural materials are incorporated into the design. Warm-toned woods are used on the furniture and the floor to create a feeling of familiarity. The look of the clinic is also further lit through a glazed wall that showcase the clinic interiors to the street, becoming an aspect of inviting and welcoming people in.
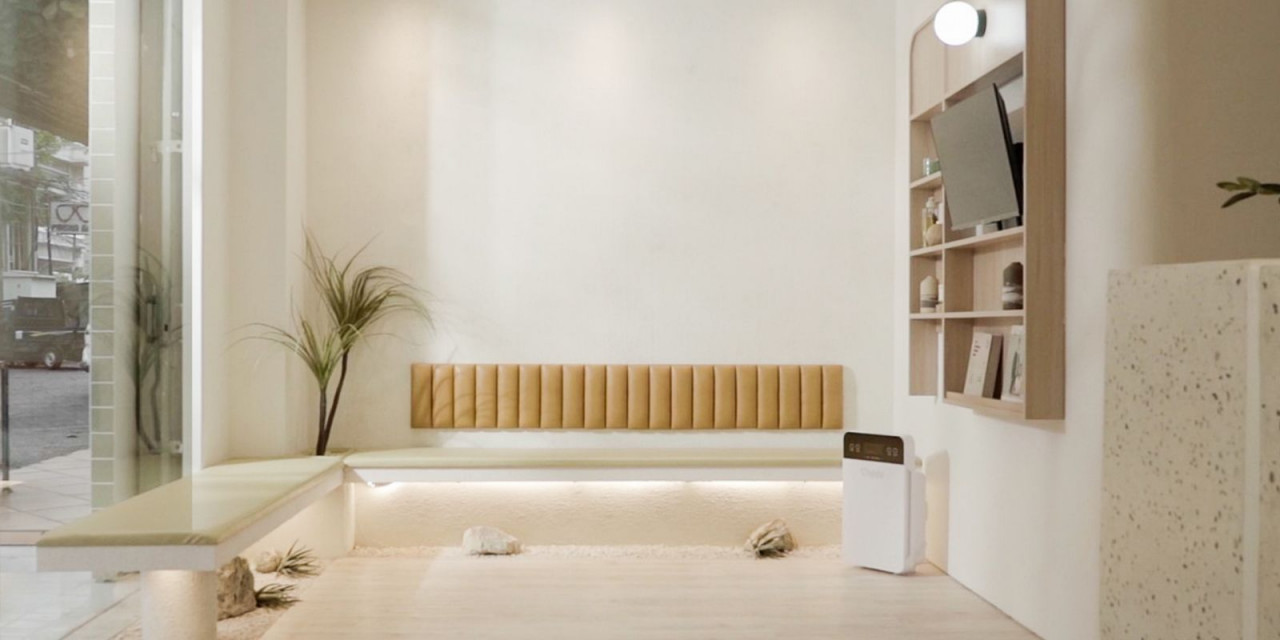
The empty space under the stairs can be useful. A central ‘zen spot’ area is formed as the focal point of the clinic. The space is later referred as the pavilion of the clinic.
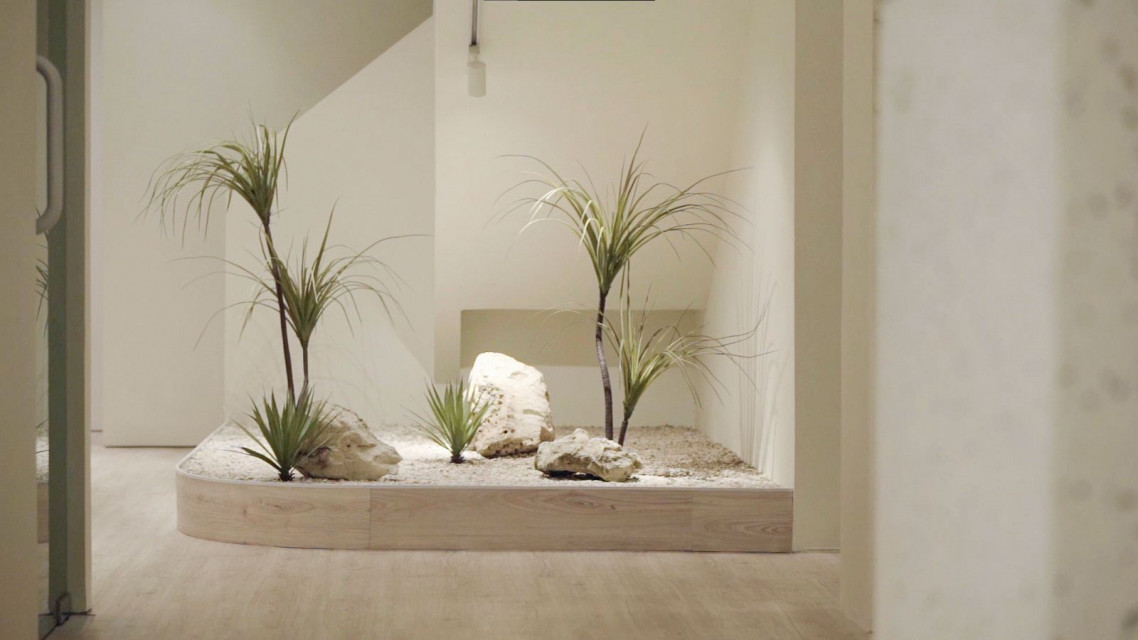
Each consultation room is equipped with a counter with terrazzo sink and a desk where doctors can make notes and talk with patients. The colours in every room are intended for different purposes. The rooms feature bright coloured surface in soft mint and natural wood that represent the colours of life, giving a fresh and secure ambience for the patient while consulting their problems.
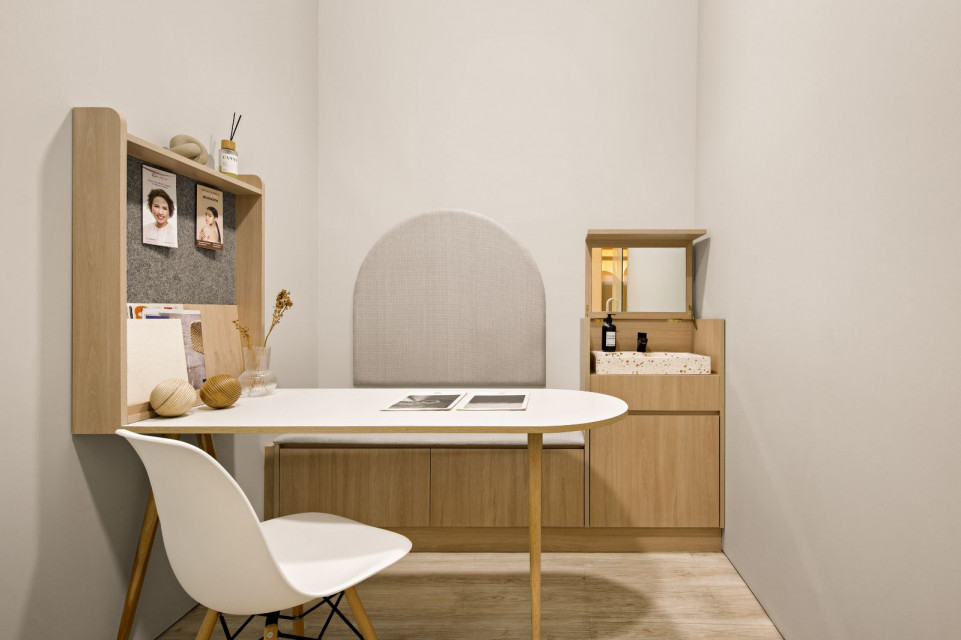
The second waiting area is fitted with a small pantry and comfy bench where the patient can enjoy a peaceful hideaway while waiting the calls. It is an open pantry where the patient can grab cup of drink. The dark teal accent creates a bold persona into the area, sophisticating self-confidence, providing plenty of energy, and adding exciting character to the clinic.
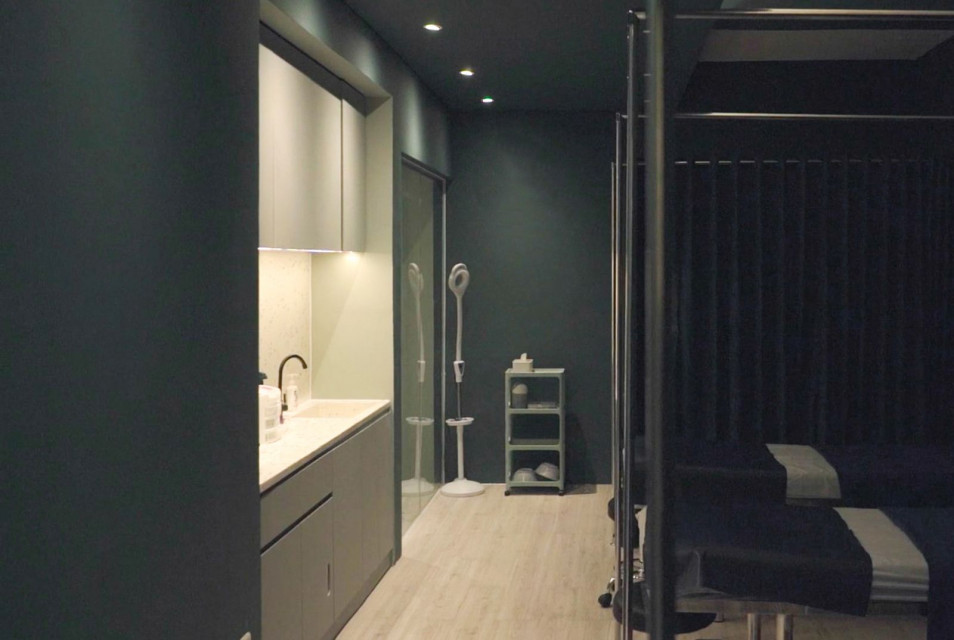
Each room, except the pharmacy, is fronted by frameless glass door with minimalist sandblast patterns to help maintain the patients' privacy while still letting natural lighting in.
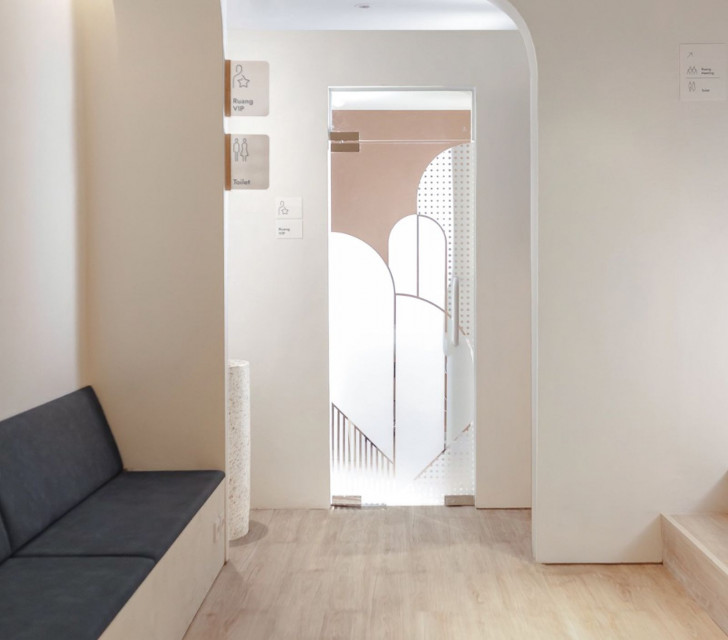
SETARA Clinic has a fresh and compact style of urban living. By discovering and maximising the hidden potentials from the previous space, the quality of life in the new space can be increased with this innovative style of living.




 Indonesia
Indonesia
 Australia
Australia
 New Zealand
New Zealand
 Philippines
Philippines
 Hongkong
Hongkong
 Malaysia
Malaysia








