Five Ideas to Set Up a Utility Room in Your Home




©Shutterstock
Utility area is often overlooked during house planning and it is commonly built without a proper design. As a matter of fact, a utility room is highly functional and therefore has an important role. It is in this area where you can do your laundry, dry your clothes and other daily activities. A utility room also often doubles up as a storage room to put old furniture, as a dirty kitchen or pantry, or as a working and living area for a maid or a housekeeper.
Although secondary, a utility room can still facilitate most activities at home so it should be designed properly. If you are looking for utility room design inspirations, these five ideas may come in handy.
Combined with kitchen
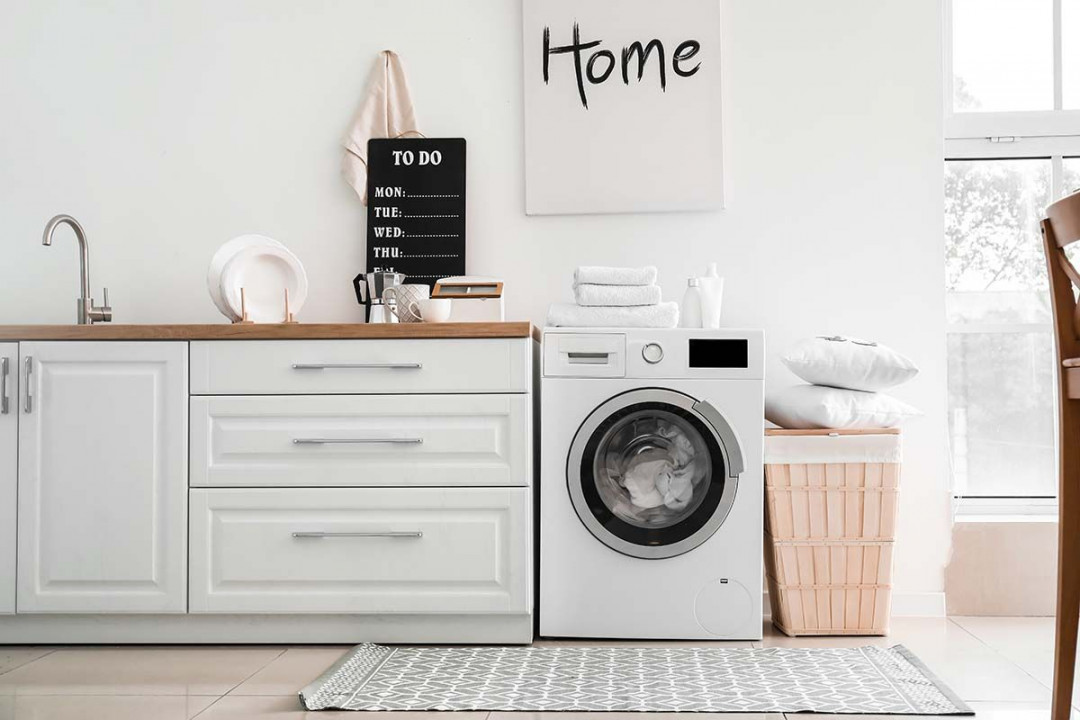
©Shutterstock
A utility rooms is often combined with a kitchen area as a solution for limited space, such as in apartments. If this is the case, you can place a washing machine and ironing equipment in the lower kitchen cabinet. It will also be more convenient to integrate with the water system.
Spare some space around 85-90 cm in height and 65-70 cm in width in the kitchen cabinet for a front-loading washing machine. Don’t make it too narrow or too tight for ease and convenience when operating the machine. Visually, this design won’t spoil the aesthetics because the washing machine won’t appear too bulky as it is tucked into the kitchen cabinet.
Near an open area
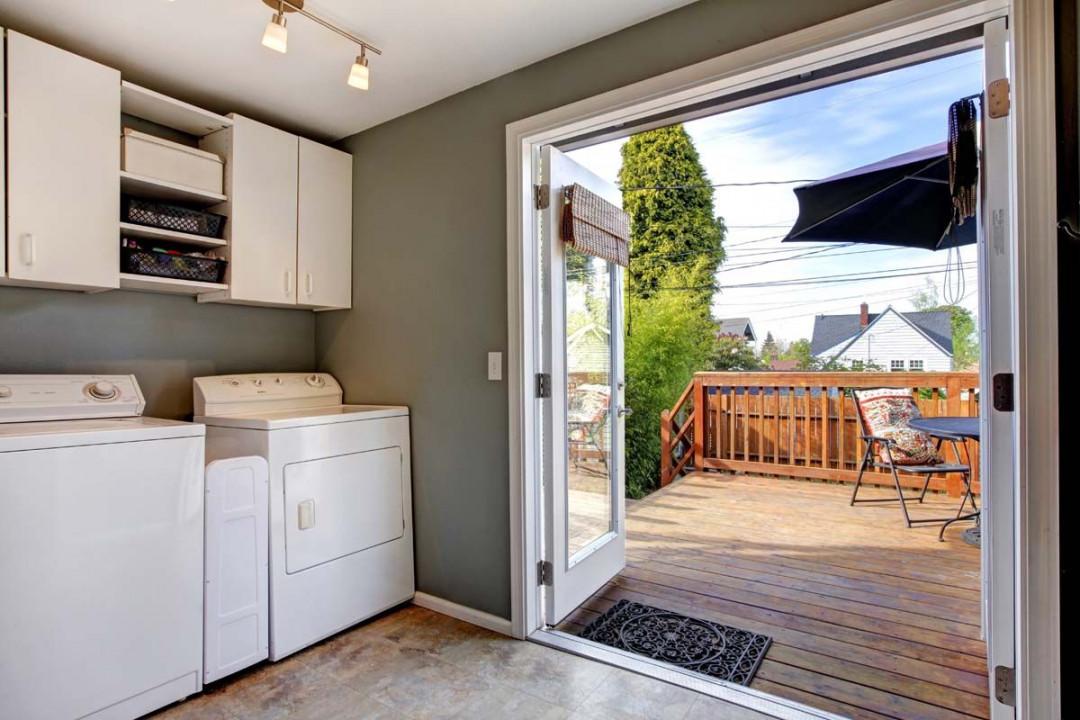
©Shutterstock
Not only does it require a good water installation system, a utility room also needs an adequate air circulation. This is because the activities done in a utility room tend to produce high humidity. For this reason, place your utility room near an open area, for example back porch where there is plenty of air circulation and natural light. It will also be easier for you to hang and dry the laundry. Moreover, your utility room won’t feel stuffy and dark.
Prepare a special room
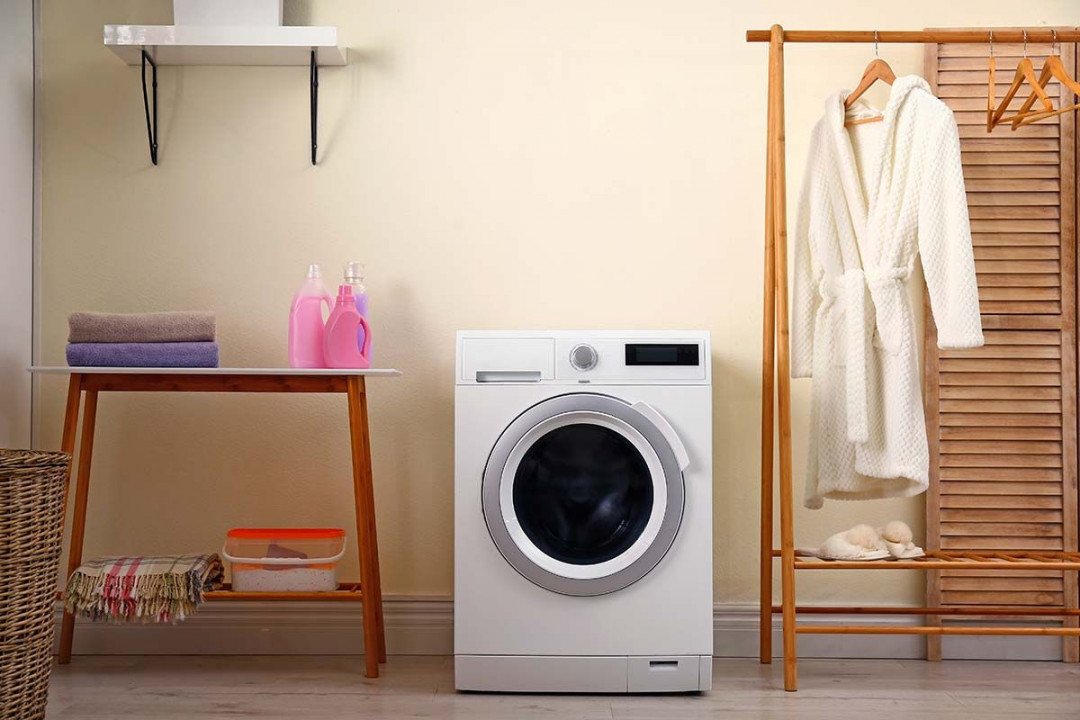
©Shutterstock
In Indonesia, there are still a lot of homeowners who do their laundry in their bathrooms, and for ironing in their bedrooms, family rooms, or even on the floor. This can actually be solved by having a special room that will make the house look tidier. It doesn’t have to take up much space, simply spare 2 x 1 m for a washing area and 3 x 2 m for drying area. To save even more space, you can hang your wet clothes above the washing machine and use of the remaining space to place an ironing board and a chair.
Make use of a wall corner
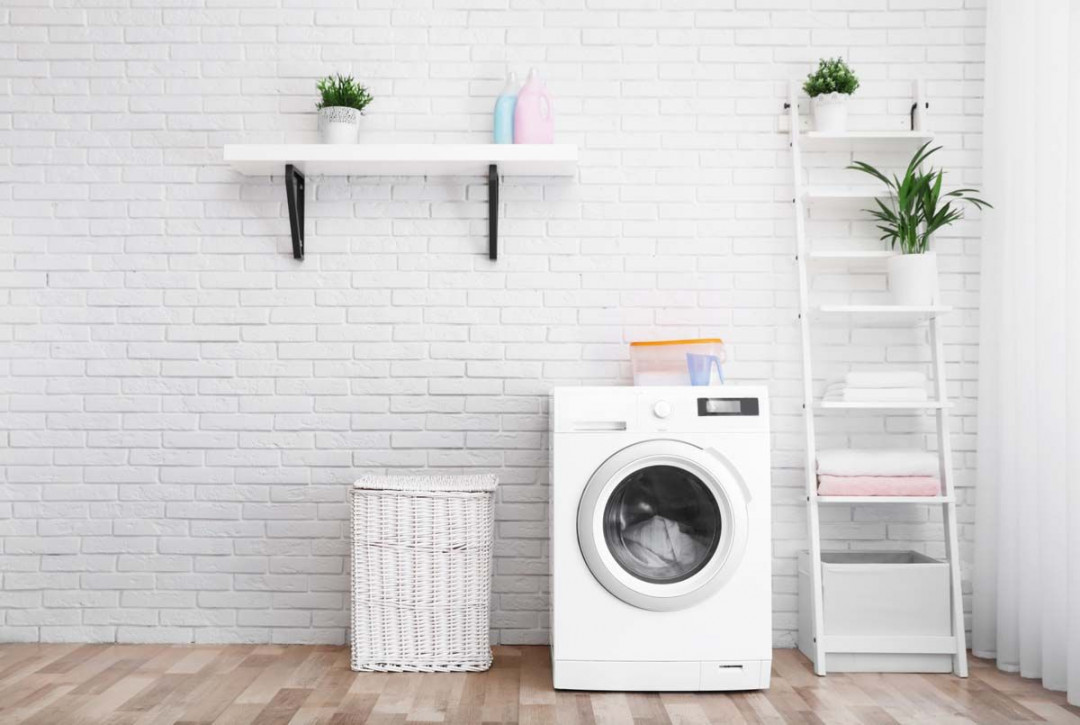
©Shutterstock
Space limit should not stop you from providing a utility room. As it doesn’t require much space, you can even use an empty wall corner to place a washing machine, an ironing board and other equipment. Install some shelves on the wall to put detergent, fabric softener etc. and place an open storage beside the washing machine. Make sure you pay attention to the position of the washing machine’s drain pipe.
Utility room in cupboards or cabinets
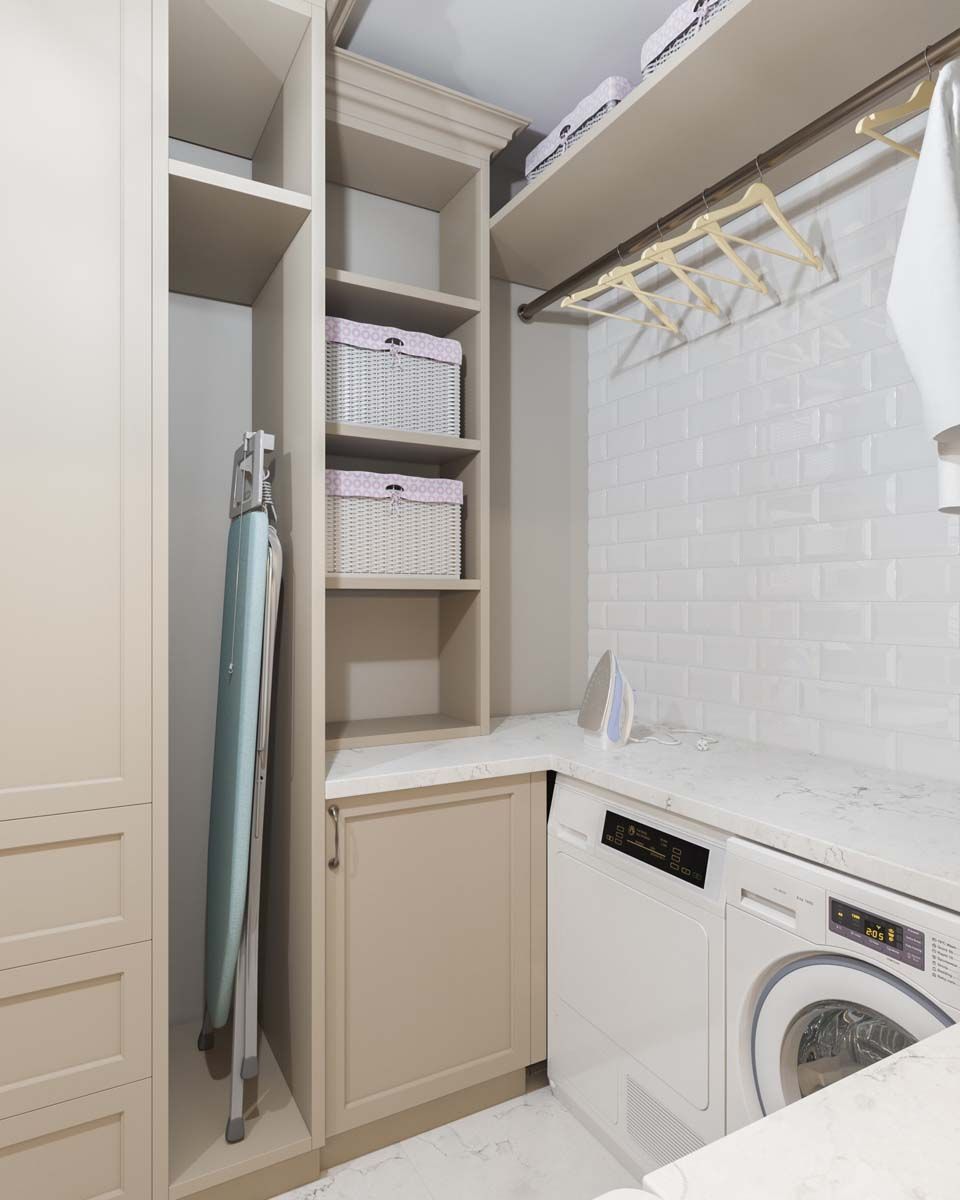
©Shutterstock
If you want your utility room to be set up in an efficient, organised, and space-saving storage, you can dedicate a cupboard or a cabinet. Customise a cupboard that can house a washing machine, an ironing board, and other cleaning tools like a broom and a mop. Make several compartments to store the necessary. You can use a foldable ironing board and chair that. To get this kind of cupboard, you can have it custom made in furniture store or have it designed by a furniture designer.
On top of the convenience that it offers, a well-designed utility room can also enhance the overall aesthetics of your home. Those are five ideas of setting up a utility room at home. Find various other interior design inspirations in Archify. Don’t hesitate to consult a selected interior designer to help you realise your desired interior.




 Indonesia
Indonesia
 Australia
Australia
 New Zealand
New Zealand
 Philippines
Philippines
 Hongkong
Hongkong
 Malaysia
Malaysia







