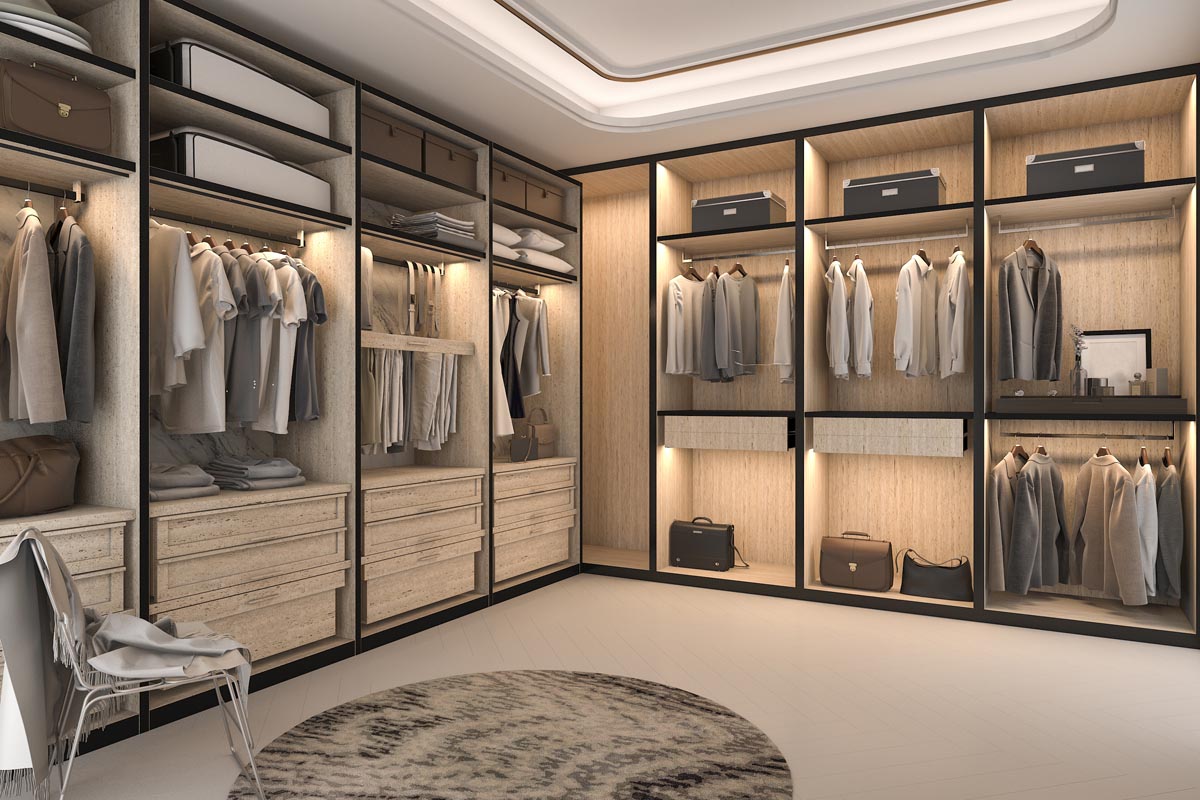Four Things to Know While Planning for a Walk-in Closet




©Shutterstock
A walk-in closet is a room to store one’s apparels such as clothes, shoes, ties, belts, jewelry, etc. This room can also be a place to get dressed and to put on makeup. A walk-in closet is usually located close to the bedroom, acting as a storage solution for the homeowners. Like other sets of furniture and rooms in a house, the design of a walk-in closet must also consider the functionality and the aesthetics.
The Size of Your Walk-in Closet

©Shutterstock
One of the main considerations of planning a walk-in closet is the space. If you have many clothes to store, and you need a spacious walk-in closet, consider how much space can be allocated for the closet so that you will not sacrifice space for other rooms. If the walk-in closet could only take up the space in your main bedroom, you could always consider using an embedded wardrobe at one corner of the bedroom. If your bedroom is adjacent to the bathroom, consider placing the closet near the bathroom so activities flow more effectively.
Things to be Stored

©Shutterstock
Make a list of items that you will store in the walk-in closet. With the list, the design of the furniture can be made more effectively. For example, if you want to keep your shoes in this room, you would need a special compartment for your shoes. If you want to store your socks, gloves, watches, or other accessories, then you could fix specific drawers into the wardrobe.
The Layout of the Furniture

©Shutterstock
Depending on how big the walk-in closet is, other sets of furniture besides wardrobe and shelves might be also be added. For example, an ottoman, a dressing table, or even an island counter with a see-through drawer to store your accessories. All this additional furniture, as well as the primary one, must be arranged in an orderly fashion so that you could access all items easily and dress up while in the room. Here is why the role of an interior designer is important, that is to help you creating an efficient walk-in closet design.
The Designs of the Furniture

©Shutterstock
The next step is to determine the design of the furniture. As the main furniture of a walk-in closet, the cabinet design must be considered carefully. You can help your interior designer deciding on this, for example, by deciding whether the cabinet will be made closed or open. You could also help with the desired appearance of the cabinet’s doors, the material, and the door type, whether it is sliding or swinging.




 Indonesia
Indonesia
 Australia
Australia
 New Zealand
New Zealand
 Philippines
Philippines
 Hongkong
Hongkong
 Malaysia
Malaysia







