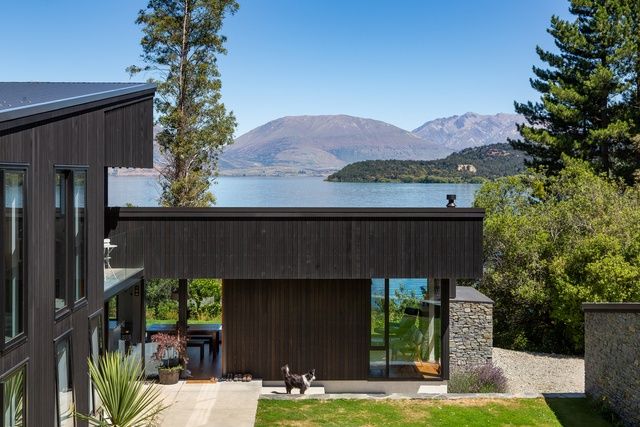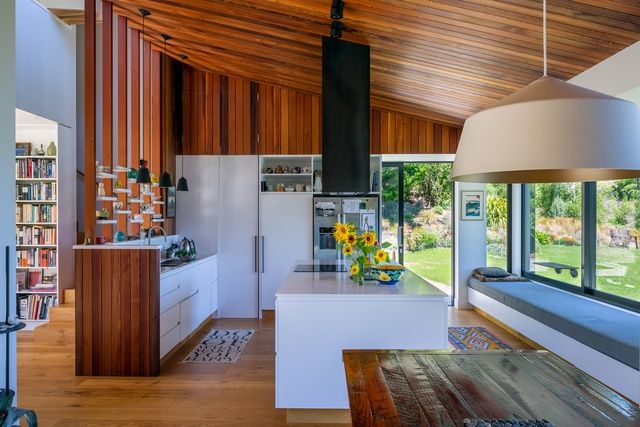Lakeside Hideaway



Bellbirds sing and kereru roost in the native trees surrounding this hideaway near Queenstown. Located on the road to Glenorchy, within a stone’s skip from a calm bay in Lake Wakatipu, this site called for a private, sheltered home where its owners could enjoy the beauty of the natural surroundings.
Before the homeowners approached architects Kerr Ritchie, the site housed a summer cottage that was in a state of disrepair. “The cottage didn’t really have any value,” says Pete Ritchie. “And the pine trees used to come right into the site so it was quite dark. One of our first suggestions was to take out some of these trees and look at re-vegetating the site. This area around the lake is notorious for being shady. Opening it up allowed the site to come into its own.”

“This area around the lake is notorious for being shady,” says architect Pete Ritchie. “Opening it up allowed the site to come into its own.” Image: Paul McCredie
The homeowners ran with that suggestion, first organising for some of the pine trees to be removed, then once the house was built, spending close to a year working full-time on landscaping and planting native trees and shrubs, which are now flourishing.
The house was built on the same site as the old cottage and not a lot of earthworks were required. “It is fundamentally an amphitheatre and the flat site made a lot of sense,” says Ritchie. Clad in black cedar, the house appears recessive and sits quietly within its location. For a new home in Queenstown, it is of a modest scale that lacks unnecessary opulence. The kitchen, in the centre of the home on the lower floor, is compact and user-friendly. On either side stretches the living space with picture windows out to the lake, and the library, which accesses a bathroom and master bedroom and overlooks a courtyard and mountainous landscape beyond.
“We have the lovely lake view but one of the key things, when you live in Queenstown, is maximising the sun,” says Ritchie. “We created this courtyard to allow the sun to stream in year-round and also as a place to escape from the wind coming off the lake.”

The architects specified a natural, mild-steel housing with a clear lacquer finish for the rangehood from Arrowtown Engineering. The same steel was used for the fireplace surround in the adjacent living space. Image: Paul McCredie
The public areas of the house are lined in oiled cedar, complete with swirling grains and gradations of colour. Conversely, the bedrooms and the homeowner’s creative studio upstairs are lined in birch ply, which gives them a lighter, softer feel. In the studio, a window over the stairwell folds back, allowing an aural connection with the kitchen below and also framing the view through another window opposite of the glittering lake and swaying trees.
For the winter months, the oak floors on the lower floor are heated and a fireplace provides extra warmth and comfort in the living space. With a reserve and beach on their doorstep and situated within an enclave of new growth and established trees, this home makes a happy homecoming for these well-travelled homeowners.
Material Palette
Architects Bronwen Kerr and Pete Ritchie discuss the rich interior timbers and the thinking behind the open shelving.
Tell us about the timber you use throughout the interior.
Our clients gave us a very open brief but they did show us images of a lodge in Patagonia that they liked with a warm timber interior. We could see that if they were wanting this level of finish, we had an opportunity to use a number of different timbers. There is red cedar tongue and groove for the ceilings, pale birch ply for the walls, and a grainy oak flooring. Rather than clashing, the varied colours and textures give a real richness to the interior.
How did you arrive at the open shelves concept behind the kitchen?
We like spaces that are inter-linked but we wanted to delineate the kitchen from the stair and library area without closing it off. The open shelving provided a design opportunity – a threshold between the two spaces. The screen is made of cedar and the white shelves tie in with the kitchen cabinetry. They are lit to accentuate the pieces that sit on them by night but, during the day, the eye is taken through to the lake views beyond.
This article was originally published on ArchitectureNow




 Indonesia
Indonesia
 Australia
Australia
 New Zealand
New Zealand
 Philippines
Philippines
 Hongkong
Hongkong
 Malaysia
Malaysia








