MA Design: Incorporating Minimalism in Office Design:
07 DEC 2023 BY
ARCHIFYNOW



Matrix has been commissioned by the corporate subsidiary "Capital Strategy" of our client, a Chinese enterprise, to undertake the design and construction of a 1,300 square feet office space located in the Cosco Tower in Sheung Wan. Our objective is to create a space that prioritizes visual conferences and a dedicated tea room.
The spatial treatment adopts a minimalist approach, featuring a pristine backdrop panel that serves as a canvas for a lively centerpiece composed of meticulously selected bonsai trees, chosen by the esteemed guests themselves. This arrangement aims to cultivate a tranquil ambiance conducive to focused work. The incorporation of walnut wood veneer further enhances the overall comfort of the environment, evoking a sense of domestic serenity and harmony.
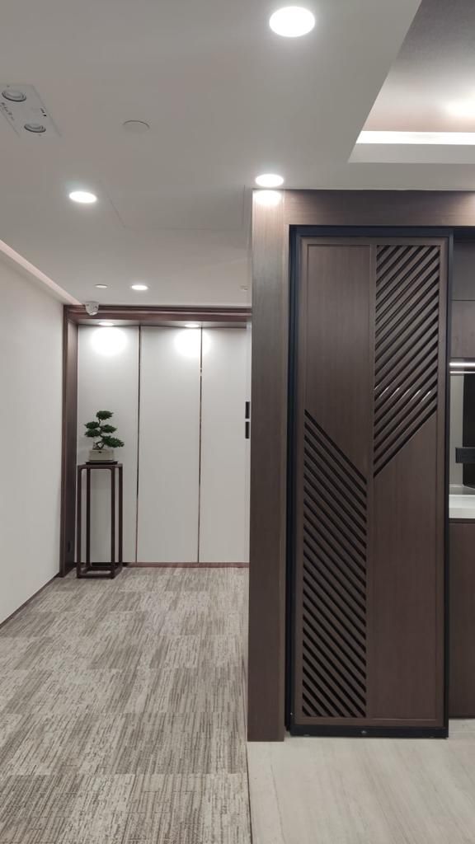
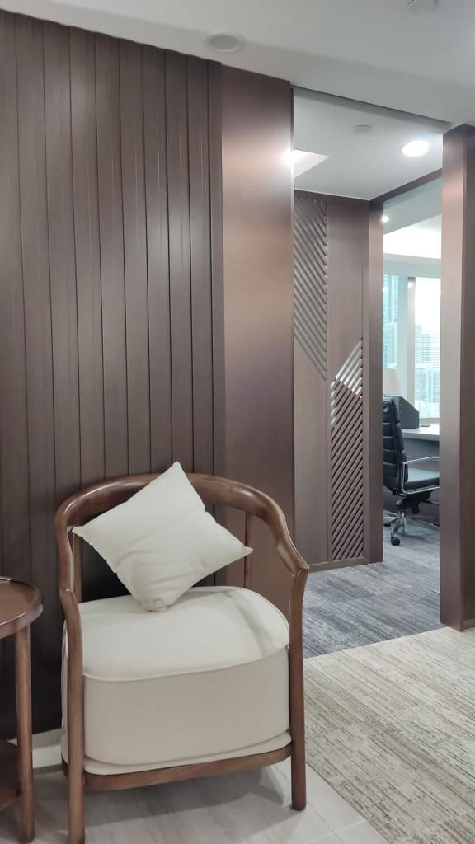
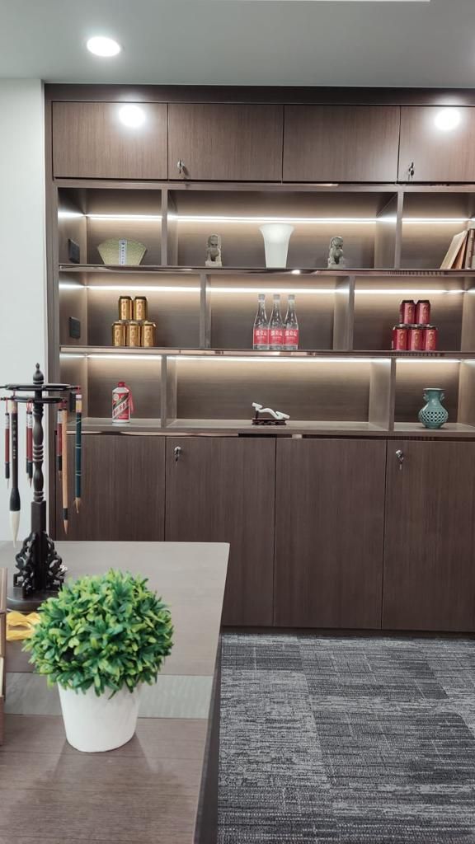
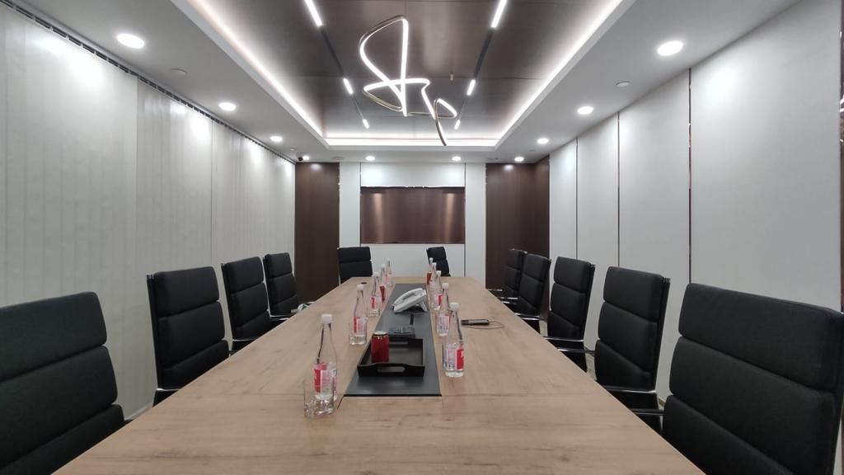
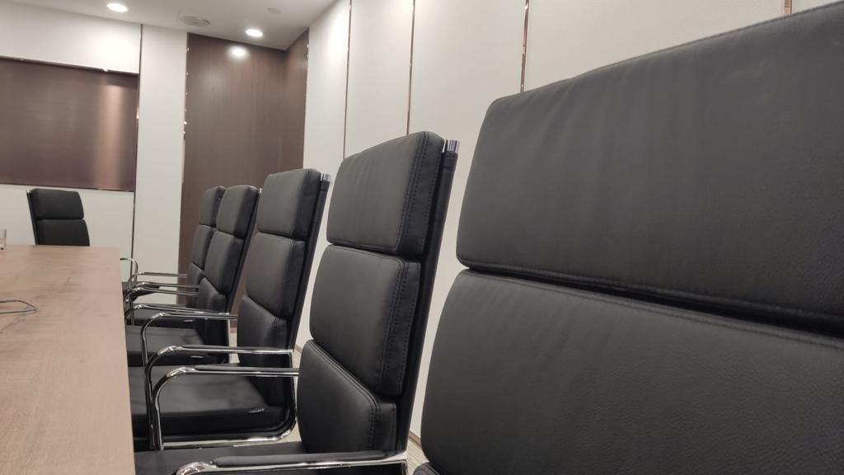
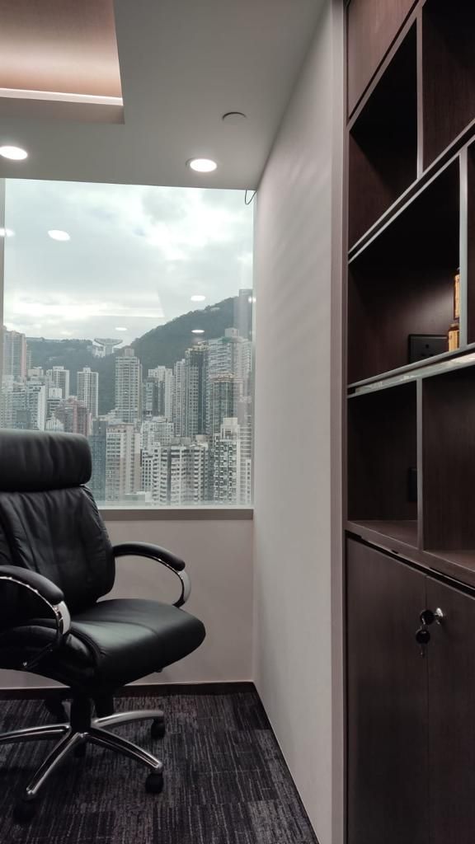
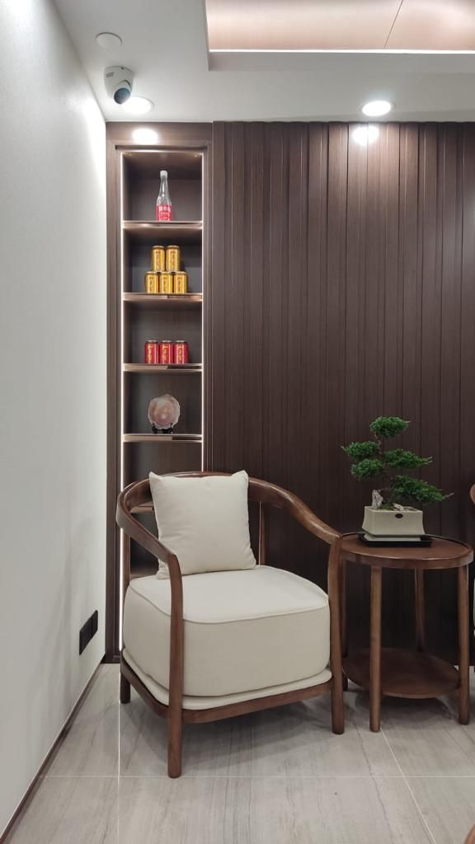
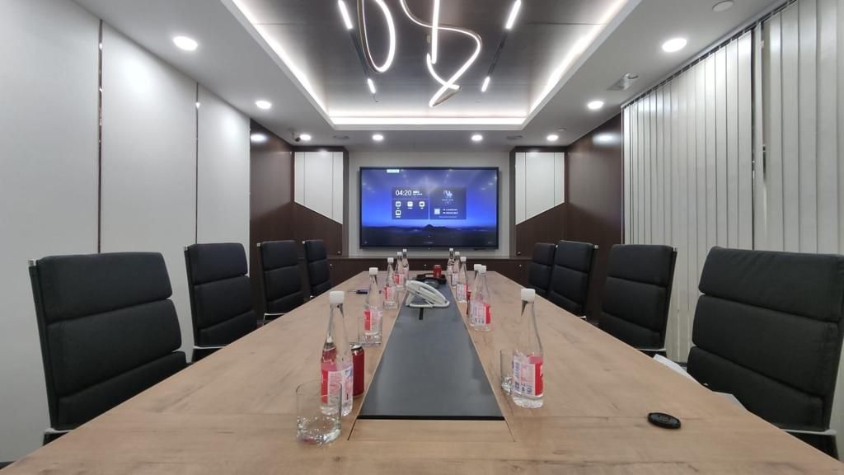
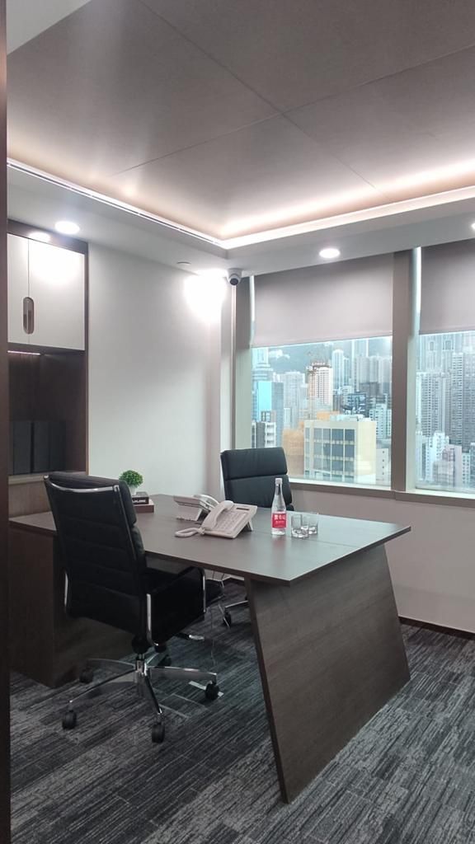



Archifynow
blog platform
ArchifyNow is an online design media that focuses on bringing quality updates of architecture and interior design in Indonesia and Asia Pacific. ArchifyNow curates worthwhile design stories that is expected to enrich the practice of design professionals while introducing applicable design tips and ideas to the public.

 Indonesia
Indonesia
 Australia
Australia
 New Zealand
New Zealand
 Philippines
Philippines
 Hongkong
Hongkong
 Malaysia
Malaysia








