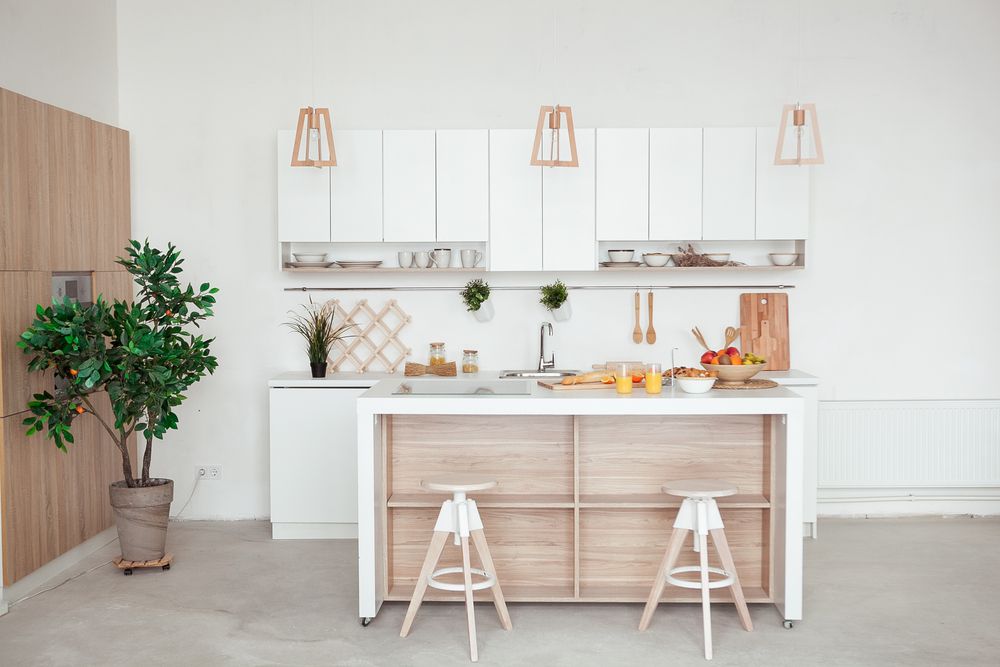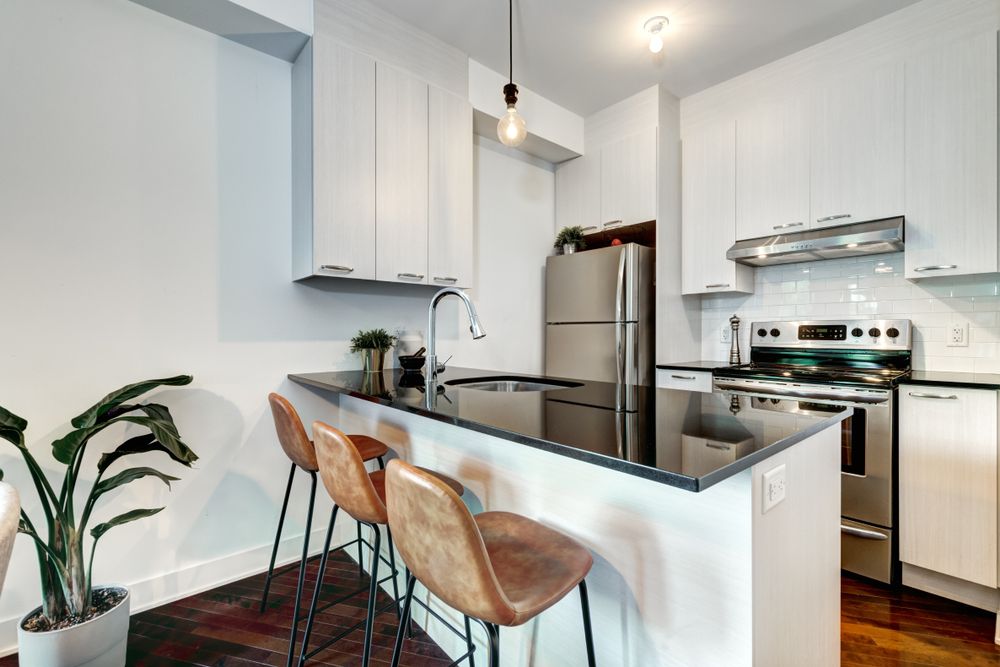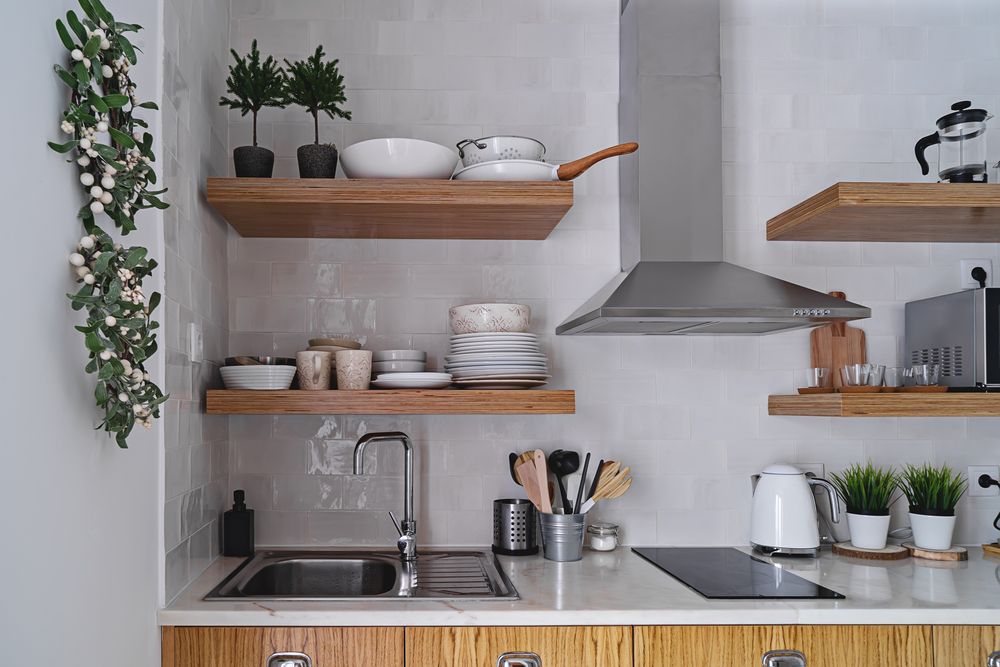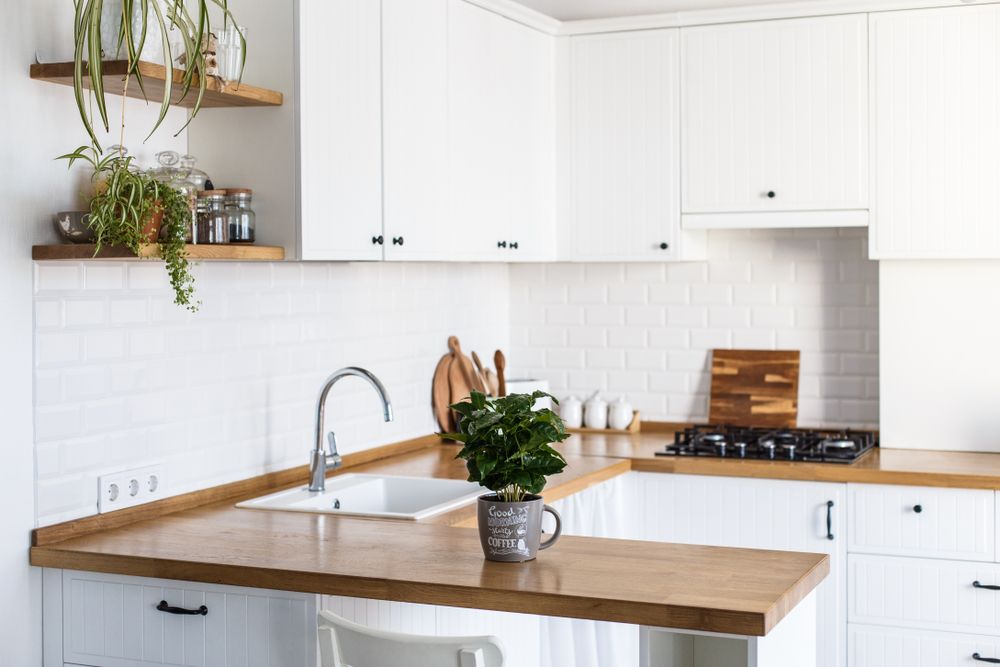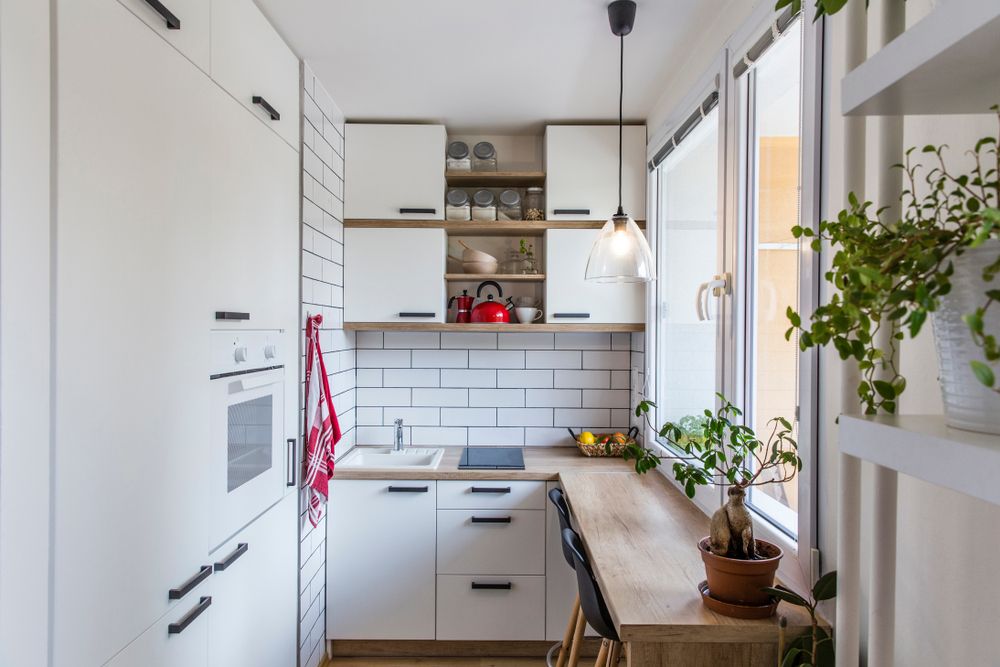Seven Small Kitchen Design Ideas for a Small Home




Small home usually comes with a small kitchen. Yet, having a small kitchen space should not hinder the design potentials of your kitchen. When it is planned right, small kitchen design can do wonders. Small kitchen design can be adjusted to suit your cooking habits and dining preferences. Follow these small kitchen design ideas so you can make a haven out of your small kitchen.
Open plan layout
When it comes to a small space, going partition-free in the common rooms is the best way to go. This means having living room, dining room and the kitchen all in one visible open space. An open plan layout for small kitchen design will make the space brighter and more spacious.
Galley style
Galley kitchen is the most favoured layout for small kitchen design. Also known as corridor kitchen, galley kitchen basically has a walkway or corridor in between kitchen counters located opposite of each other. An open galley style kitchen also accommodates the kitchen work triangle concept the best. Enabling the kitchen work triangle for small kitchen design will make sure your kitchen is functionally comfortable to work in.
©Shutterstock
Integrated dining area
Your second counter can also be a kitchen island that is connecting to your living room. Multi-purpose concept is a typical trait for a small kitchen design. This kitchen island can also be integrated functionally as a bar-style dining area. Besides, the kitchen island will provide storage space from its base cabinet, while the countertop is serving as dry kitchen and dining area in small kitchen design.
©Shutterstock
Shelves, instead of upper cabinets
For a small kitchen design, upper cabinets may appear bulky. You can opt for attaching shelves as a storage substitute for upper cabinets. Shelves are lighter and more airy, making the space less cramped. Remember to maintain your small kitchen design by keeping the space organized and clutter-free.
©Shutterstock
Adjust appliances size
Kitchen appliances like refrigerator, cooktop, oven, sink, faucet and many others come with various designs and sizes. In planning small kitchen design, it is important to choose the appliances you need that fits your kitchen area. Oversized appliances size will surely makes your kitchen fell cramped.
©Shutterstock
Light colours
Go for light colours in small kitchen design. Light colours will give clean look, open up the room and give spacious feeling. You may specifically choose white colours as the main colour for small kitchen design and enhance the overall look by adding other colour that suits your preference as accent colours.
Adequate Lighting
Last but not least, you need to light up your small kitchen design with natural lighting as well as artificial lighting. A dark space will lower the quality and ambiance of your space. An adequate amount of natural and artificial lighting will be just right to accommodate your activities in the kitchen.
©Shutterstock
Do you wish for the perfect small kitchen design in your home? Head over to Archify and contact our interior designers to help you make the most out of your small space.




 Indonesia
Indonesia
 Australia
Australia
 New Zealand
New Zealand
 Philippines
Philippines
 Hongkong
Hongkong
 Malaysia
Malaysia


