The Design of REX House: An Old Home Reimagined



In any renovation project, the core concept lies on preserving the soul of its original structure while seamlessly integrating a contemporary extension. This approach results in not only greater functionality, but also a deeper, more connected spatial and emotional experience. Such concept is applied to REX House. Short for Renovation & Extension, REX House is a home reimagined with a respectful eye toward the past and a progressive vision for a contemporary living.

The project begins with a simple yet powerful ambition: retaining the soul of the old house as well as enriching it with new spaces that encourage openness, interaction, and natural flow. The design of REX House embraces humility and cohesion, avoiding overt dominance over its surroundings.
The house quietly presents itself as a modest single-storey dwelling. The impression is achieved by gently lowering the front roofline, presenting visual lightness and allowing the house to settle gracefully into the neighbourhood.
Both form and materials of the exteriors are deliberately humble, favouring cohesion rather than competition with the surrounding environment. By adjusting the roofline and maintaining a restrained material palette, the house avoids an imposing two-storey presence. Instead, the house whispers its presence with elegance and empathy toward its context.

One of the key challenges in the design process is planning spaces within a relatively compact site. Rather than dramatic contrasts, the architecture language exudes gentle transitions, holding a conversation between the old and the new, the solid and the fluid.
Instead of rigid lines and hard boundaries, the house introduces curved walls both at the façade and within the interiors. These curves soften the spatial transitions and gently blur the edges, expanding perspective while bringing an organic softness that feels both inviting and unique. The curves also visually expand the space and break monotony, giving the interior a sculptural quality that invites movement and exploration. The new side entrance adds privacy and forms a foyer, while the front garden bench offers an informal guest spot.
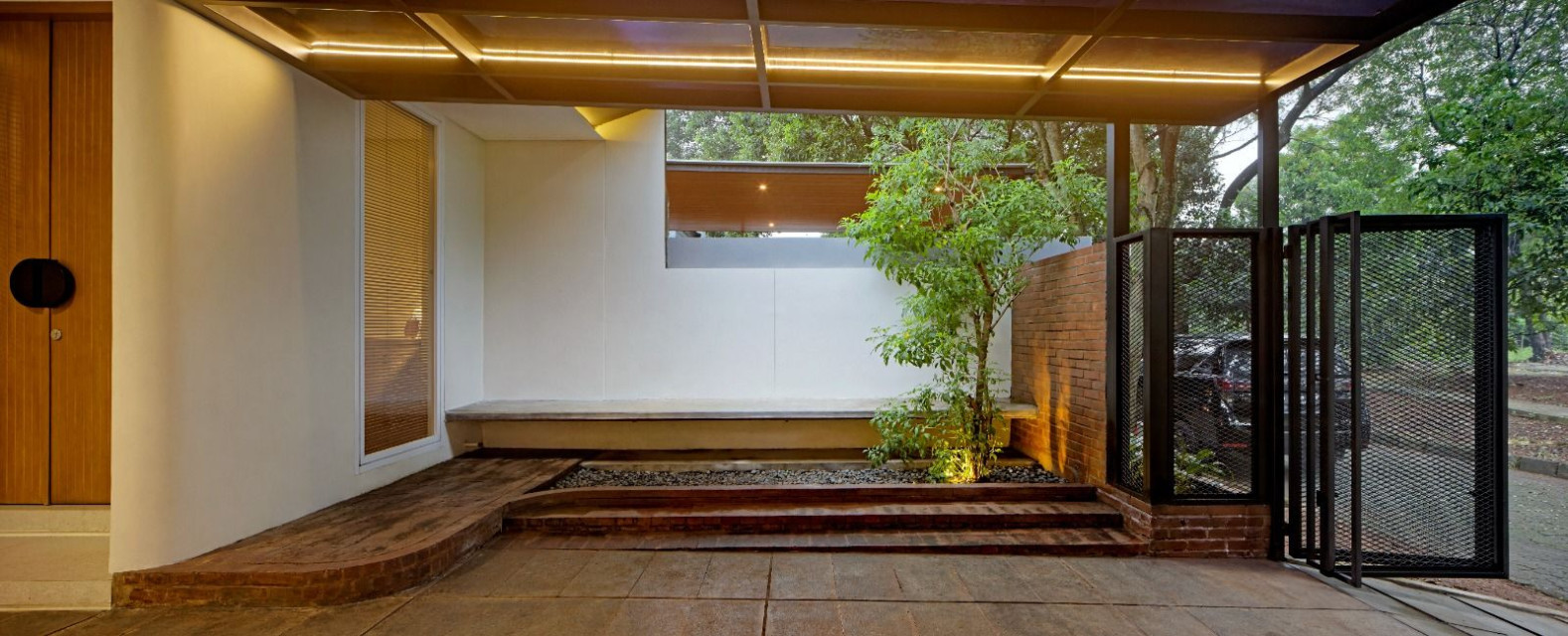
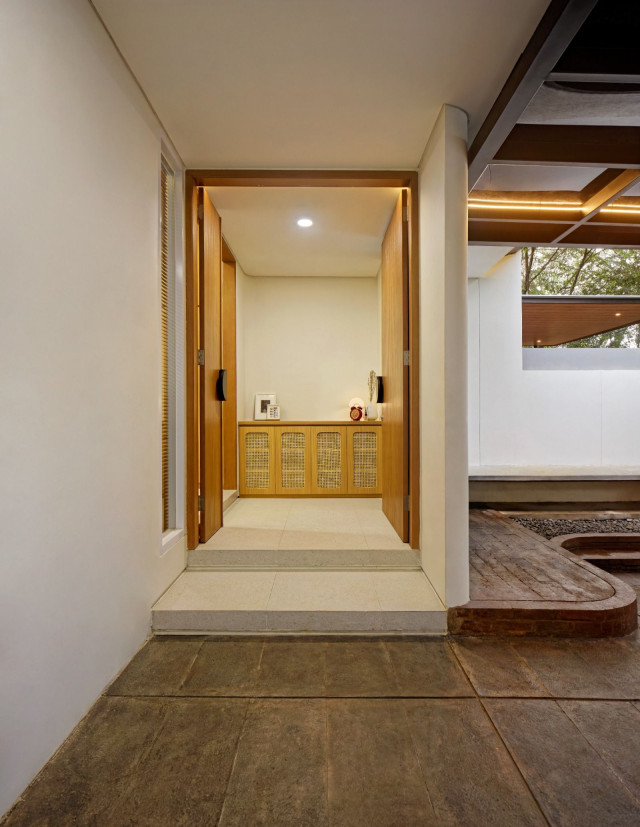
Originally a compact home with two bedrooms, one bathroom, and a small kitchen, the house is reimagined to create brighter, more connected spaces. The extension adds private rooms and service areas while preserving a balance between openness and privacy.
The ground floor consists of public and private zones, divided by an inner courtyard. The former bedrooms are transformed into an open-plan kitchen, dining and living area. The bathroom stays in place to minimise structural changes. At the rear, the private zone includes the master bedroom with en-suite that sits beyond the inner courtyard, turning it into the home's central focus.
The inner courtyard brings in natural lights and air, while creating visual links between floors. Beside the courtyard, a slim stairs acts as the home's vertical spine and provides space for storage below.
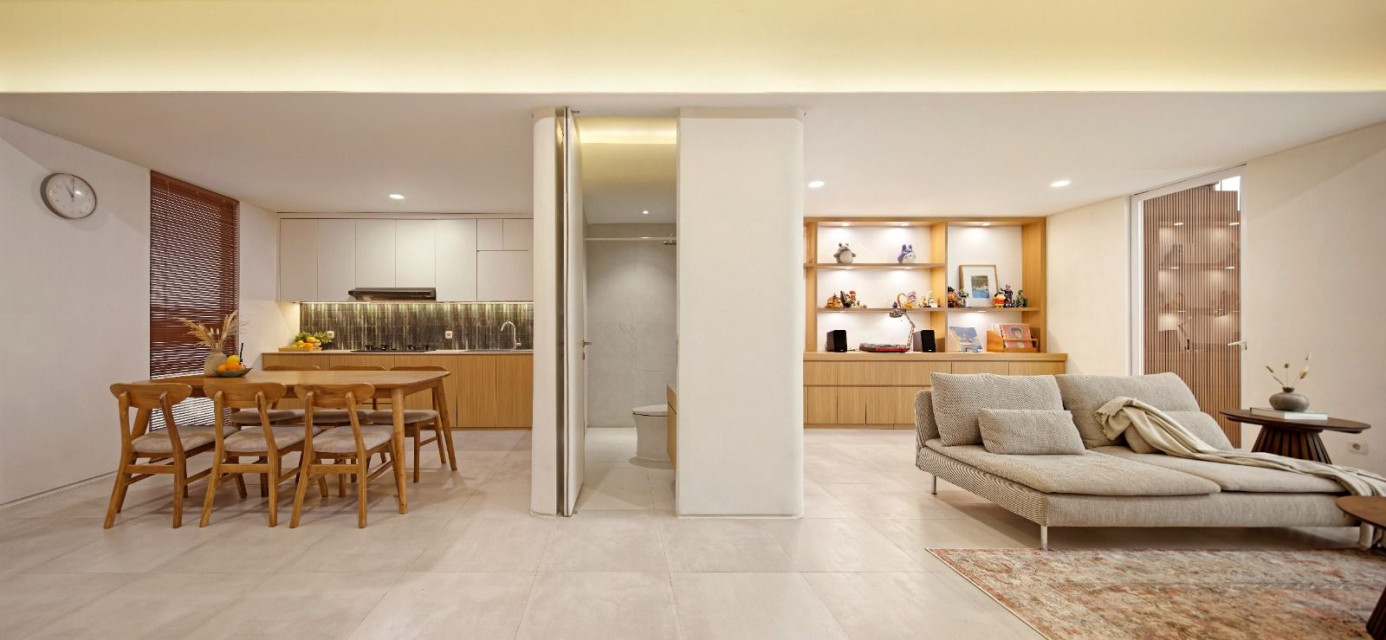
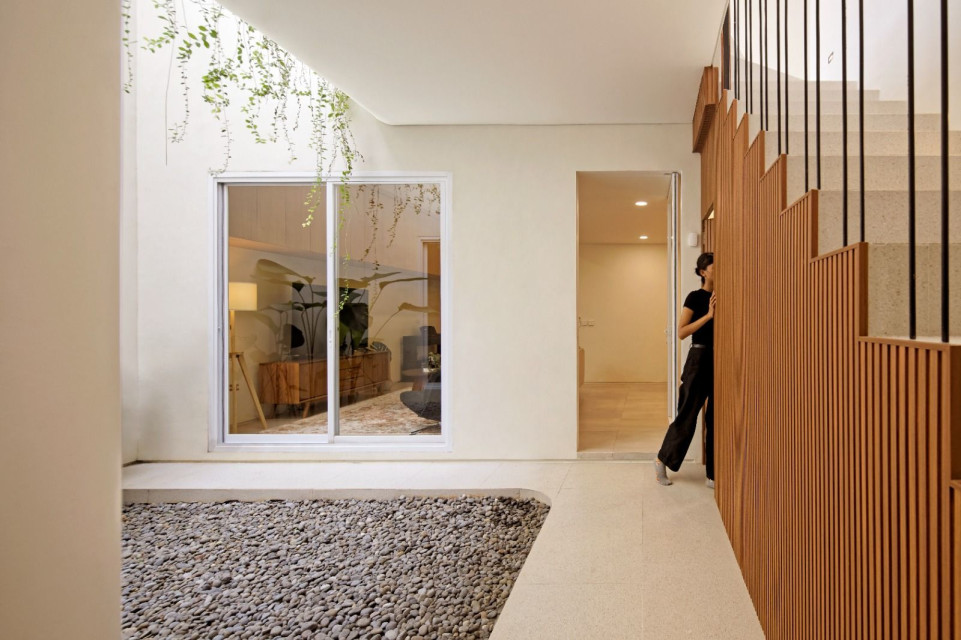
On the second floor, there are two children's bedrooms, a shared bathroom, workspace, and service area. These rooms open onto a semi-outdoor communal space. It connects visually to the garden below and serves as a social node between rooms and floors.

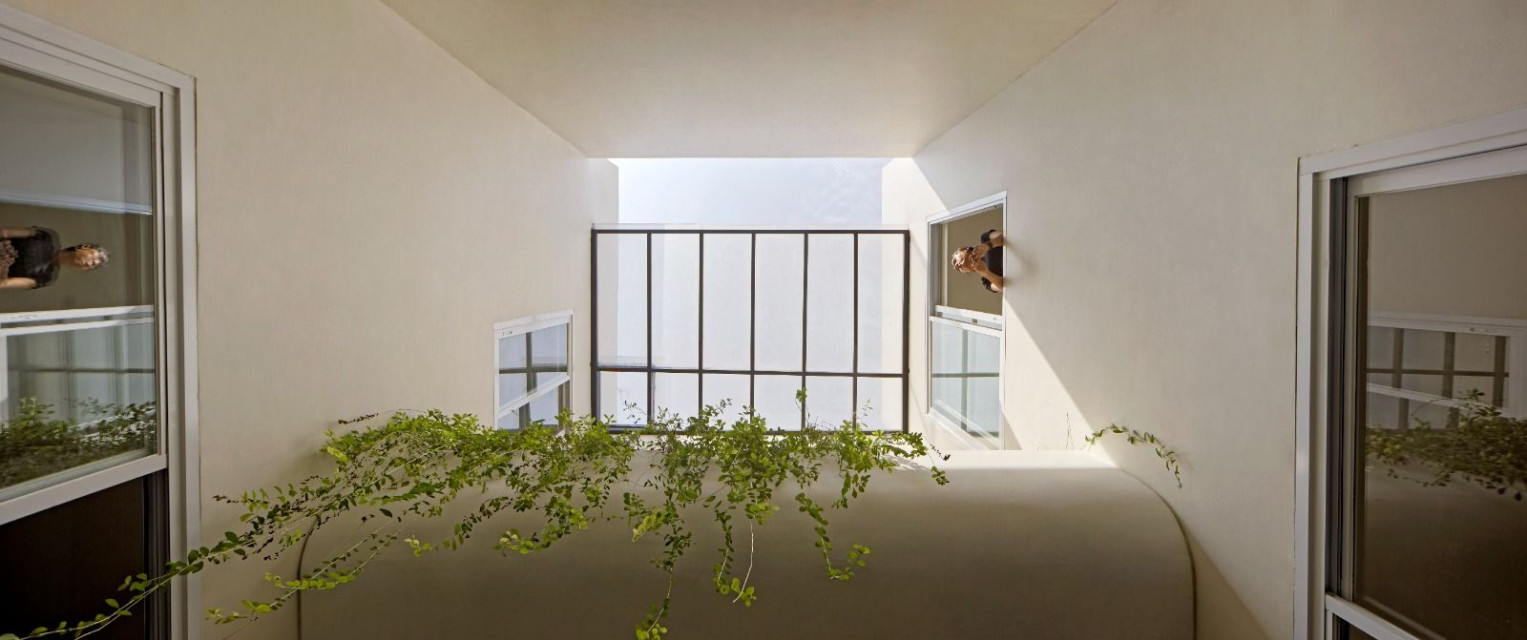
Built for a young couple at the start of their family life, REX House is designed to adapt gracefully as routines evolve and memories accumulate. It thrives in the in-between: between old and new, public and private, form and function. The renovation and extension goes beyond adding space; it is a vision of resilience and adaptability. By honouring its past and embracing the future, REX House becomes a living story of continuity, change, and gentle transformation.




 Indonesia
Indonesia
 Australia
Australia
 New Zealand
New Zealand
 Philippines
Philippines
 Hongkong
Hongkong
 Malaysia
Malaysia








