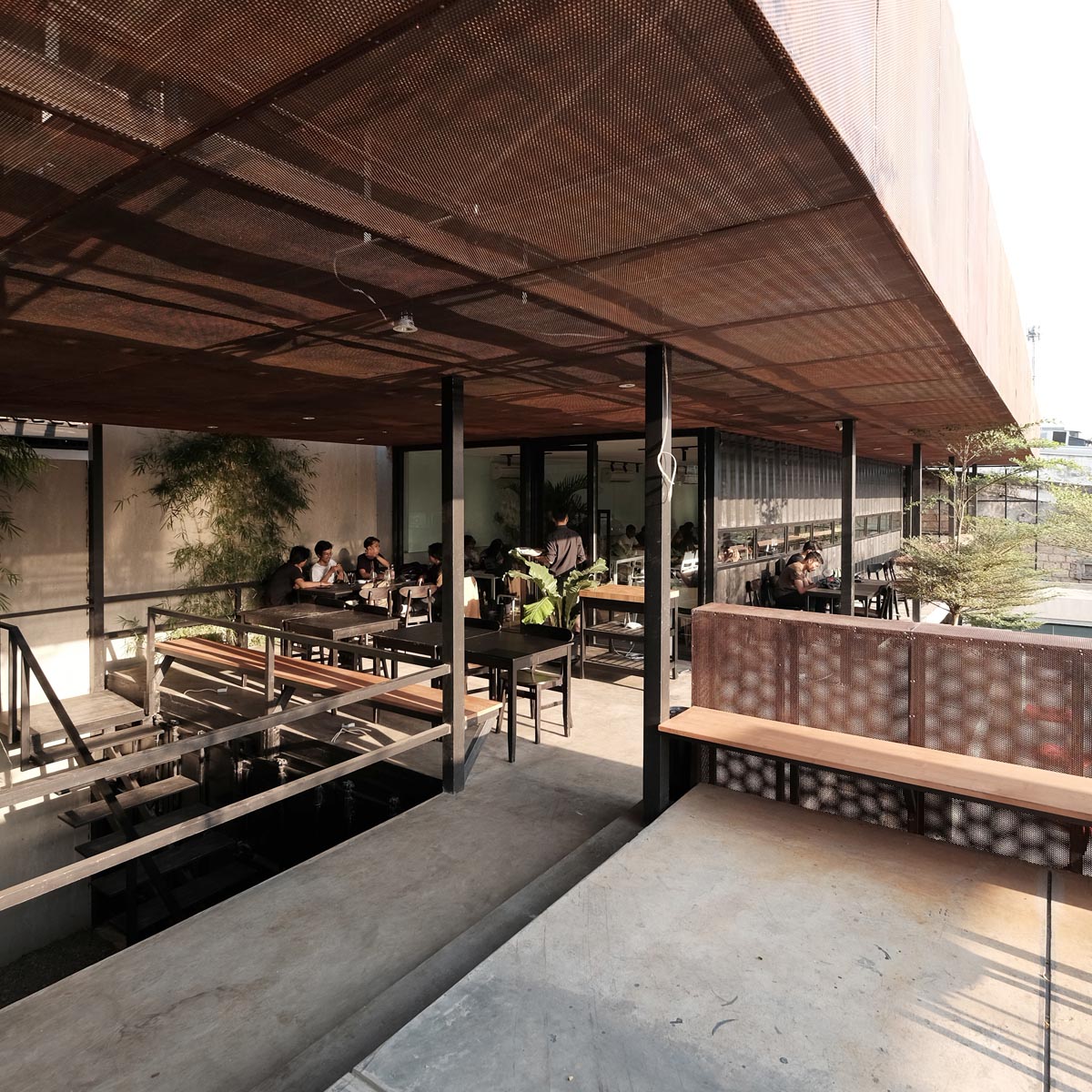Walking Drums Margonda Offers an Open Space Amidst a Dense Neighbourhood



Nowadays, cafes have become a part of the everyday for almost everyone. Apart from gathering and eating, it is a place to indulge in social media activities or just to take a break from one’s daily routine. In a city like Jakarta, cafes are also a spot to escape from the heat. Therefore, café designs in the city place greater priority on spacious and comfortable air-conditioned indoors with little outdoor space.

©AYYA Architects / Ferdy Apriady
Although cafes with outdoor spaces have emerged, the area often functions only as a visual element, while main activities remain confined indoors. However, AYYA's Walking Drums Margonda takes a step further by making the outdoor space the main area of the café, although it is located in the city centre.

©AYYA Architects / Ferdy Apriady
Located on Margonda Raya Street, Depok, the Walking Drums Margonda serves as a break from the dense buildings around it. This cafe displays open space by the absence of a mass. In that open space, tiered seating can be seen and some trees are planted as shading.

©AYYA Architects / Ferdy Apriady
The tiered seating takes up more than half of the site area and is designed to face the main road where the elevation between the tier level is comfortable enough to sit on. On one of the sides, smaller steps serve as stairs to connect the equally open lower and upper floors.

©AYYA Architects / Ferdy Apriady
On the sides and at the back of the tribune, containers are arranged as an indoor area. The mass of the container is covered with a layer of perforated corten steel panels, not only to display industrial aesthetics, but also to tone down the presence of both masses.

©AYYA Architects / Ferdy Apriady
The two indoor areas on the sides and at the back are connected by an intermediate space with an open sitting area, shaded by a roof that runs from both ends of the area. The ample amount of open outdoor space emphasize these area as the main ‘room’ in this cafe, especially since one of the container rooftops also houses an additional seating arrangement.

©AYYA Architects / Ferdy Apriady
Without conventional furniture in the tiered seating space, visitors are free to sit anywhere they like, just like in a public space. The outdoor space of the café is packed with visitors, especially in the afternoons and evenings. This illustrates how necessary public open spaces are in the city, and for this reason, Walking Drums Margonda fulfils this need well.




 Indonesia
Indonesia
 Australia
Australia
 New Zealand
New Zealand
 Philippines
Philippines
 Hongkong
Hongkong
 Malaysia
Malaysia








