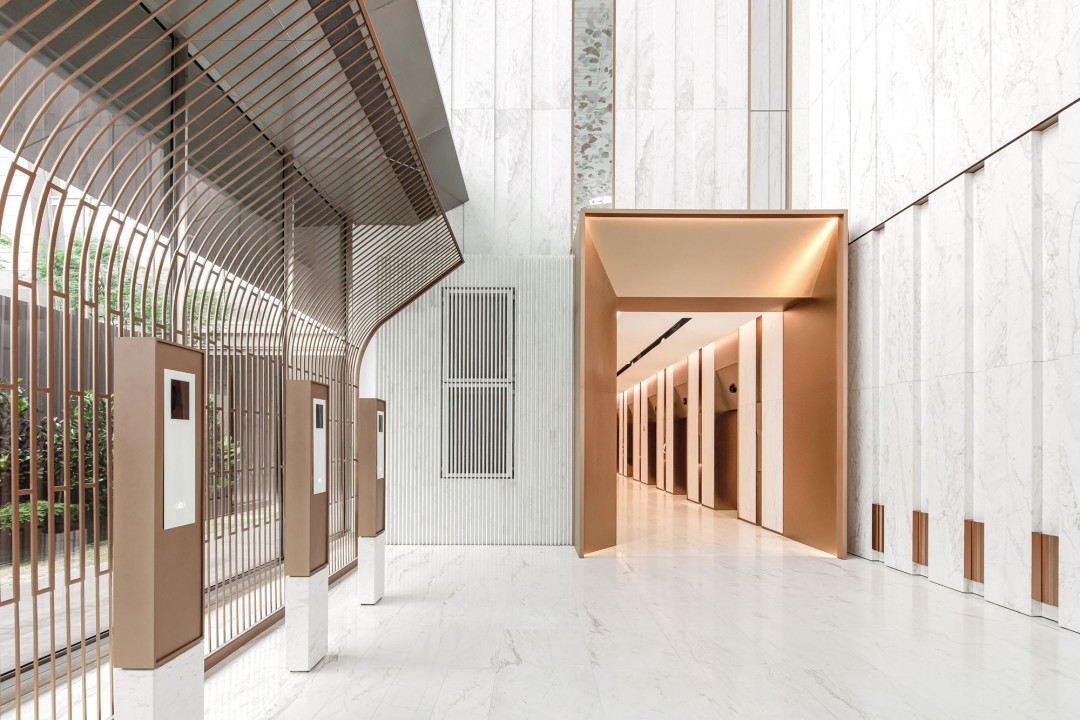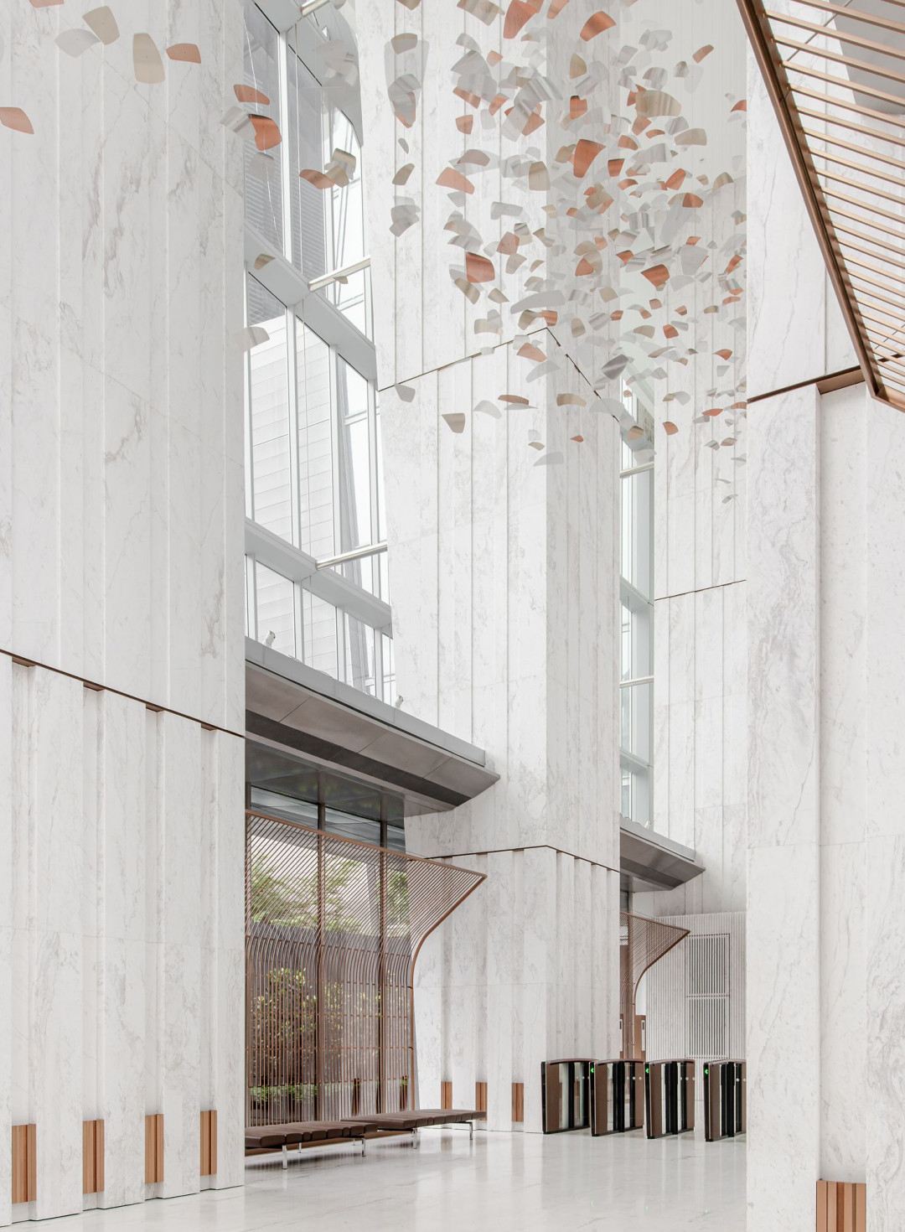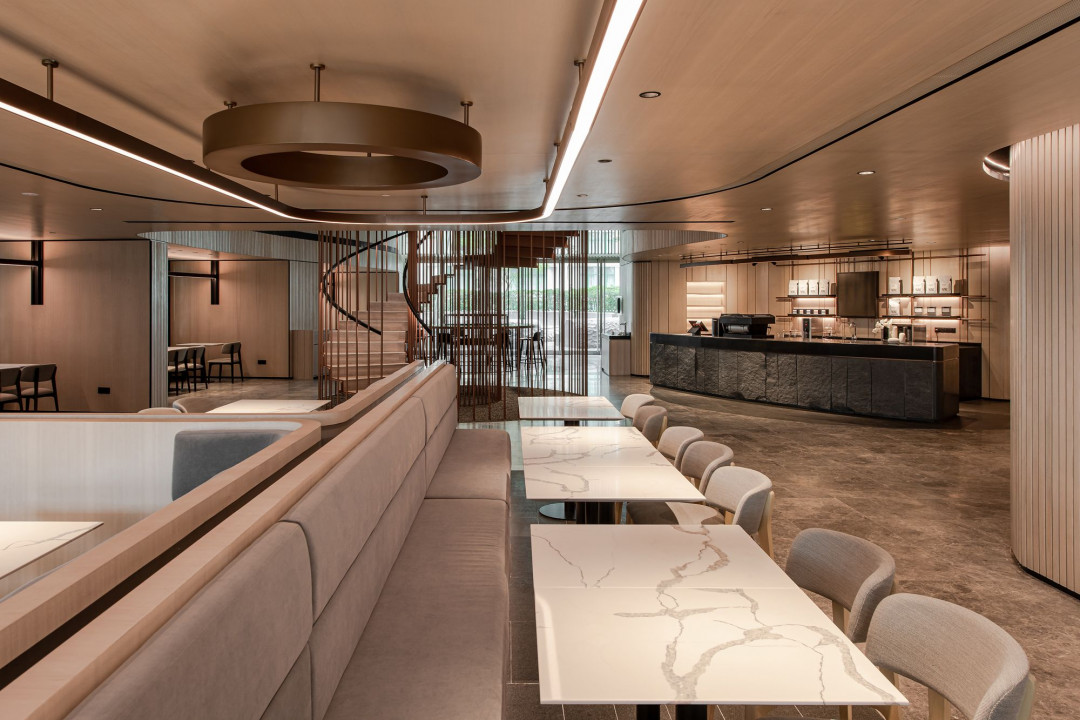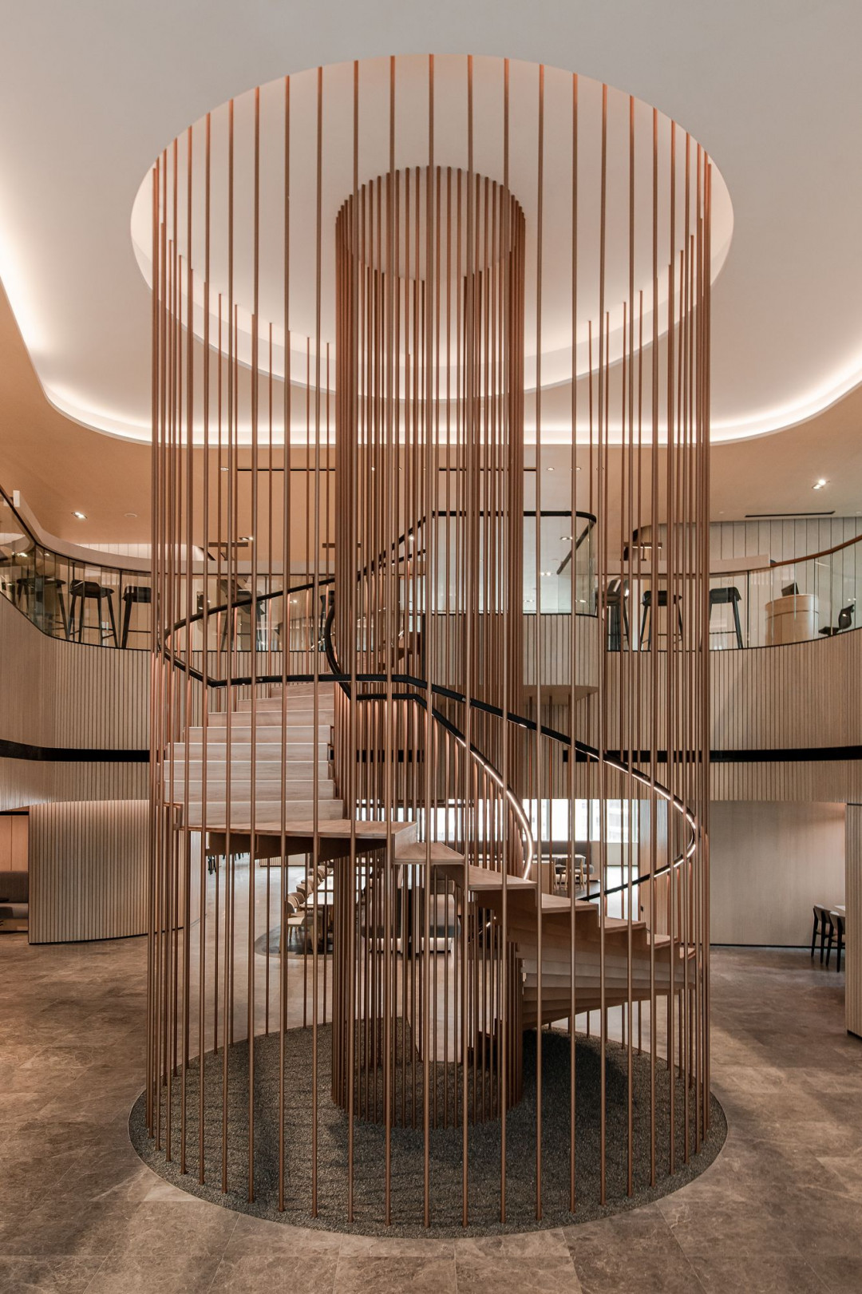YTL Headquarters by Ministry of Design Presents Elegance from its Beautifully Crafted Materiality



Located along Jalan Bukit Bintang in Central Kuala Lumpur, YTL Headquarters brings together the entire suite of its departments, presenting a unified brand identity under one roof. Ministry of Design (MOD), the interior designer, aim to unify the corporation legacy of corporate professionalism with a future-forward attitude that embraces change.

©Ministry of Design / David Yeow Photography
There are two main public area zones: the ground floor lobby; and three upper floors which comprises a host of collective meeting zones and a cafe.
At the ground floor, a welcoming entrance in the form of a vertically cavernous lobby which spans more than 25 metres in height provides a majestic quality of the space, yet not dwarf the human scale. The soaring space has been designed to capture the rays of light in the daytime and glow like a lantern in the evening.
©Ministry of Design / David Yeow Photography
The marble-clad columns combined with horizontal striations and ridges using bronze accents give an impression of ascending lightness, while a glittering art installation hovers like a cloud over a series of pavilion niches present a sense of human scale in this cavernous space. The seating areas in the form of iconic architectural pavilion niches also designed in the same restrained material palette, featuring bronze bead blast metal trims. The lift lobby is accented with the same bronze metal as the main lobby for a consistently disciplined material palette for consistency.
©Ministry of Design / David Yeow Photography
The upper floors on level 8 to 10 comprise multiple types of meeting spaces, a 122-pax function room and cafe. The meeting spaces occupy level 8 to 10 with a myriad of meeting space types to suit a variety of small to large gatherings, private to non-private. These spaces range from casual communal tables, open discussion areas, hot-desk, to semi-enclosed meeting rooms, and acoustically private rooms.
©Ministry of Design / David Yeow Photography
Being the heart of L8, the cafe is fully covered with oak timber ceilings and walls, also a rough-edged split-face granite on its vertical surfaces. There is a void with a feature spiral stair to link the connectivity between level 8 and 9 that present a timeless of a dynamic cage-like stair with vertical rods made of powder-coated bronze metal on a bed of black gravel. Through a study in proportion, light control and a disciplined use of materials, this project presents a series of choreographed spatial experiences through elegance and beautifully crafted materiality.




 Indonesia
Indonesia
 Australia
Australia
 New Zealand
New Zealand
 Philippines
Philippines
 Hongkong
Hongkong
 Malaysia
Malaysia











