Mixing Nature and Technology, The Innovative Concept of Nindya Biodistrict



Nindya biodistrict is an office building that is adaptively reused into the mix-used building. “Biodistrict” itself is a mixed-used building containing café, coworking, office space, and capsule & cabin hotel approached in biophilic concept. Existing contains main and secondary buildings. The first floor of the main building adapts into a café that is entwined into the landscape. The second and third floors are designed into capsule and cabin areas. While secondary building contains office and coworking space.
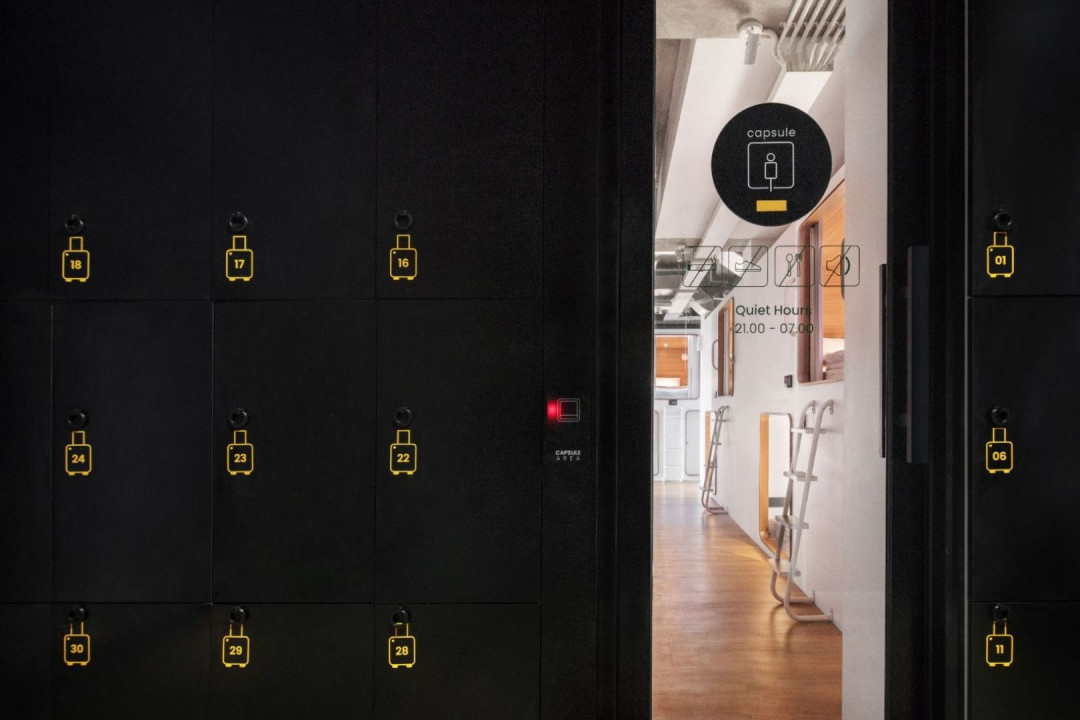
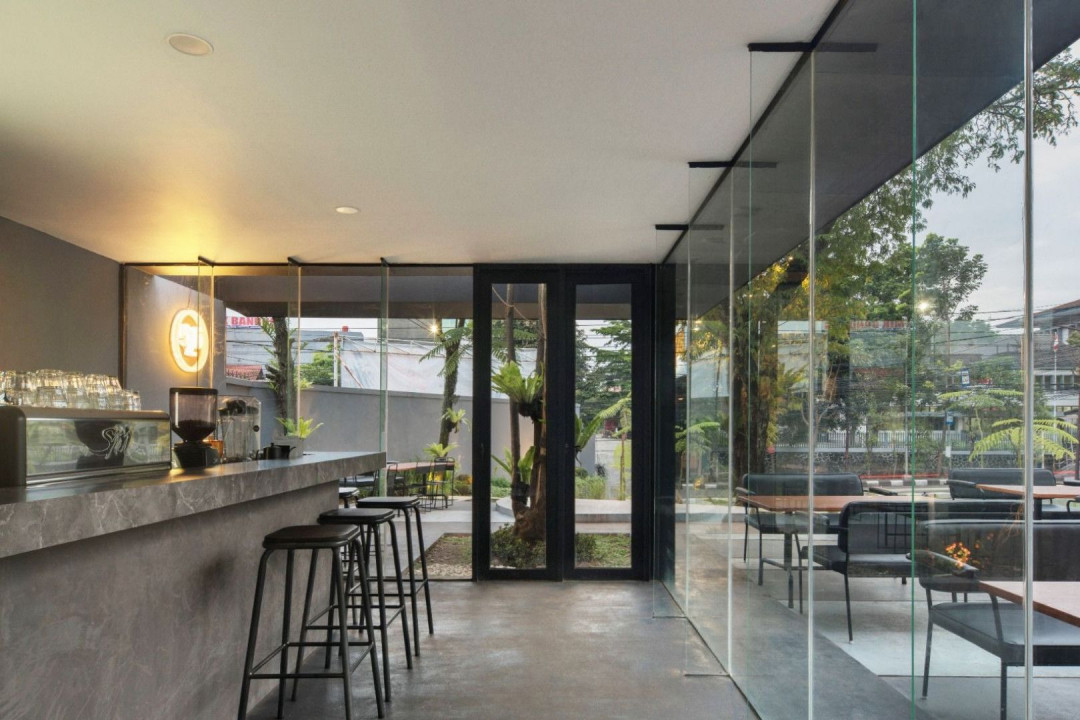
Biodistrict concept appointed to address the context of the location. The location is in a dry urban corridor of offices, schools, and campuses without vegetation around. There is a need for student families to stay overnight, start-ups around campus to be domiciled, as well as study and socialization spaces for employees, students, and families. These needs require a relaxed and different space experience. So that it is designed an area that becomes an urban oasis and stimulates customers to interact with nature. Its landscape, not just as an area for cafe seater, but to connect urban corridor to the building landscape.
The landscape concept is to connect the building, the outdoor area, and the road corridor. The vertical garden, pool, street, and existing tree that respected entwined into unify. People can enjoy the serial vision of reforestation from various perspectives, such as when they are inside a building, or in an outdoor café area, and when they are in a street corridor. The landscape is terraced so that the existing building which is higher than the road feels unified.
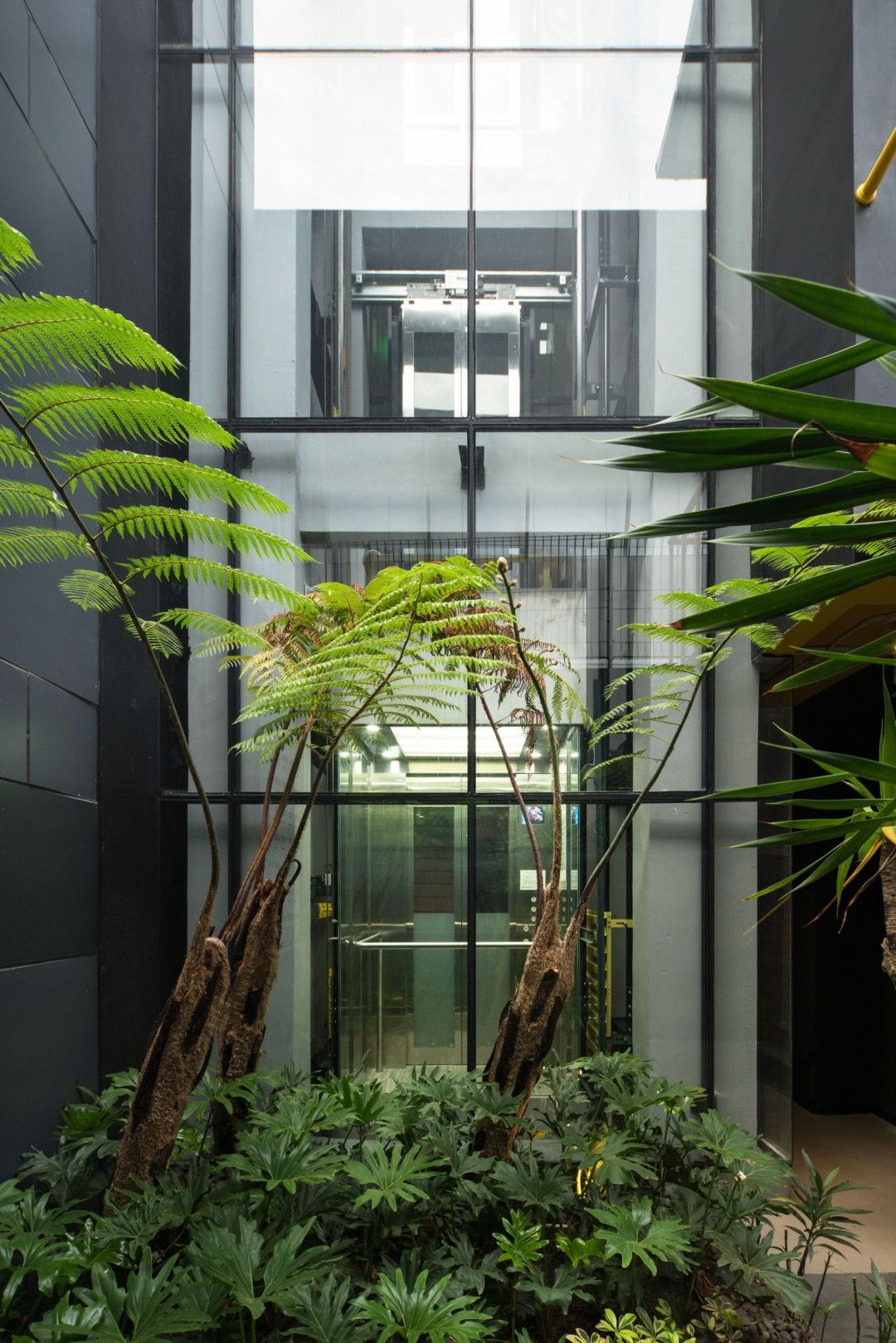
The facade that surrounds the existing building combines dark colours ACP and vines to reinforce the contrast between nature and artificial features. The curve on the facade differentiates the initial form of a rigid and formal building to become more contemporary and informal. The glossy ACP also expresses the ambiance of the reflection of the colour of the evening sky.
The tone of the atmosphere change in every sequence. There’s clean dan minimalist space, stimulative corridor in black and yellow colour, rich of a natural element such pond and plants, narrow yet calm corridor, colourful mural that stimulates creativity, mysterious that open curiosity. There is also an expanded and compressed proportion of space. That designed purposively to enrich the experience.
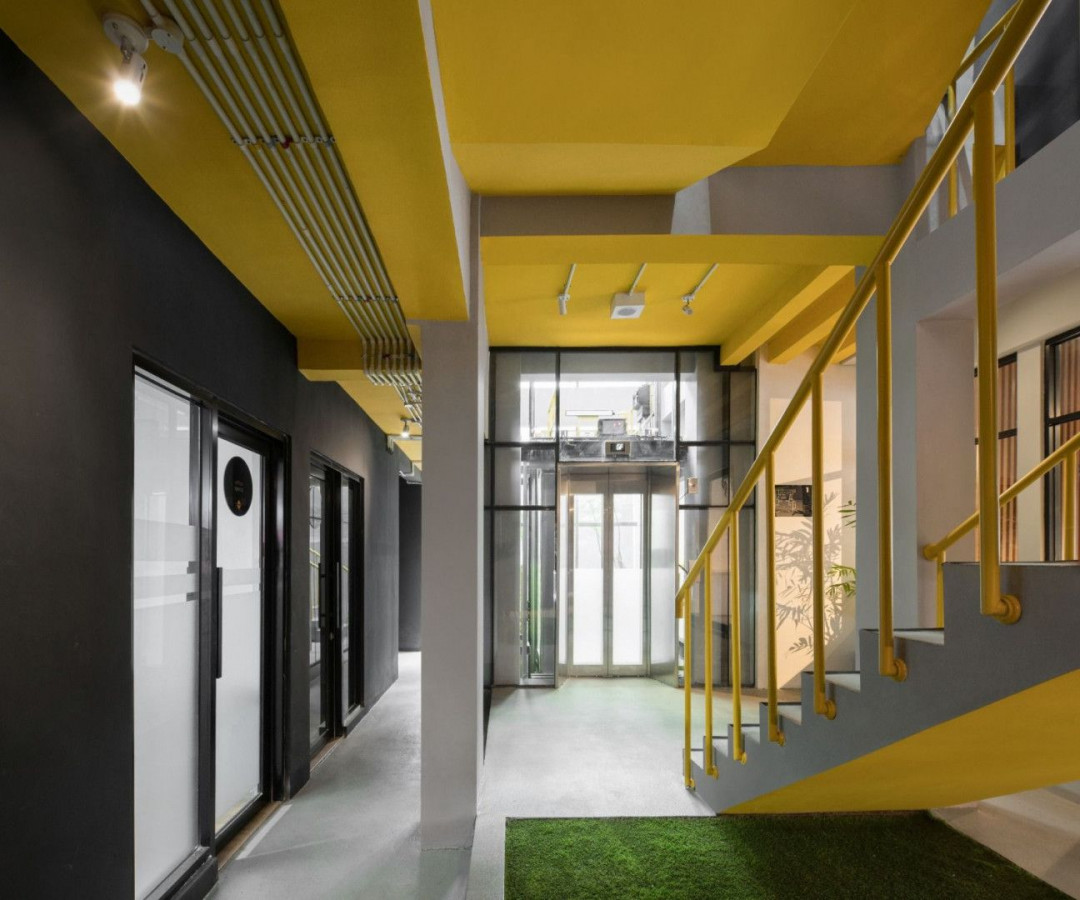
The capsule and cabin were designed to appropriate the market culture. The capsule and cabin unit are designed with a tap card for multiple doors to keep the zone soundproof. It also responds to safety and privacy in Indonesian culture. It is also designed in modular and knockdown system, to make it easier to construct in site. Its space boundary is designed with earthy or minimalist colours with playful lighting that enriches the experience. The responsive device is also attached to the appropriate technological touch culture we now have.
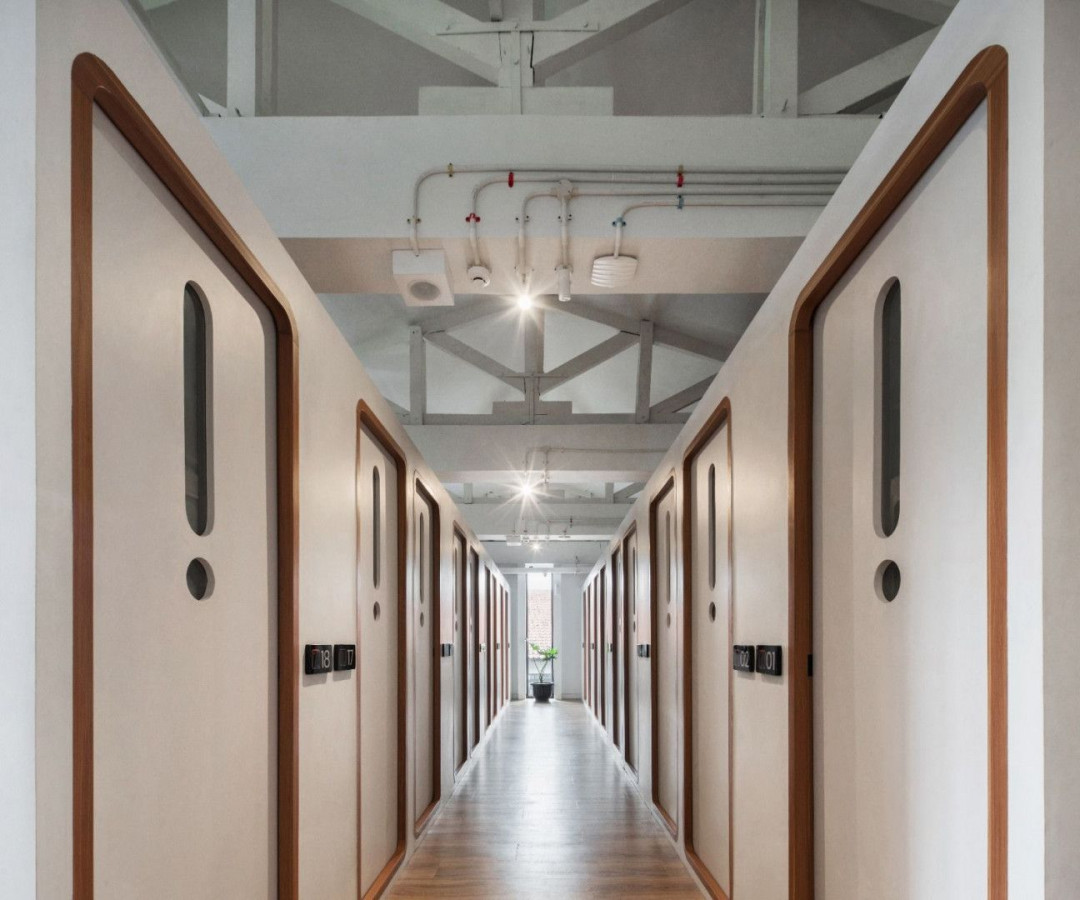
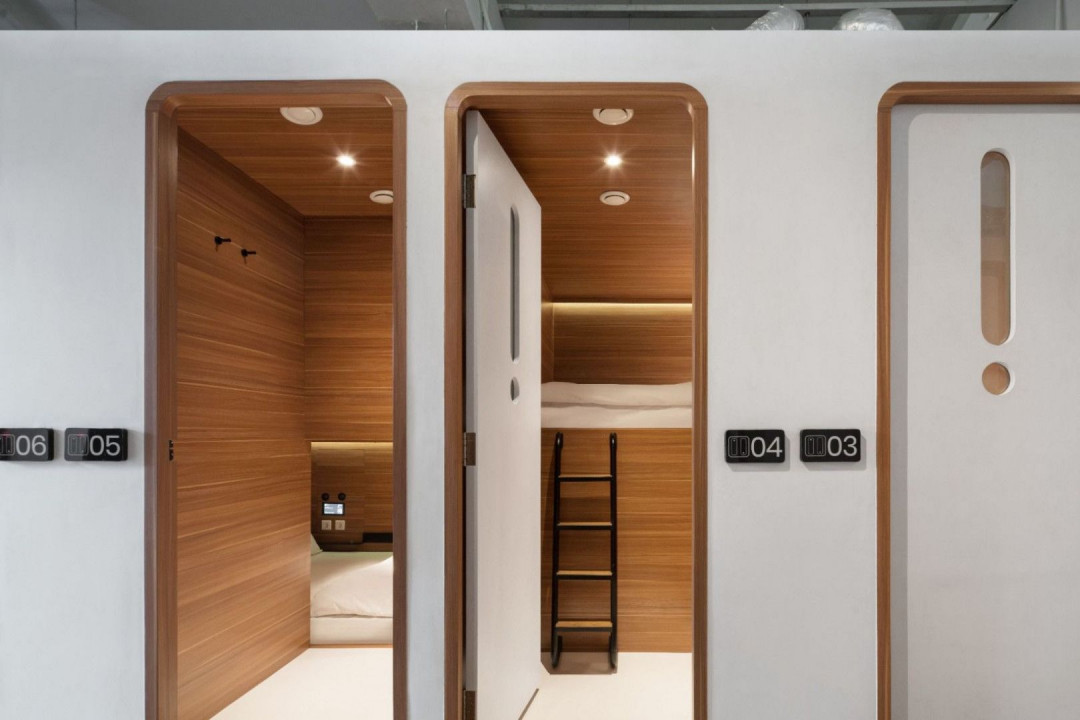




 Indonesia
Indonesia
 Australia
Australia
 New Zealand
New Zealand
 Philippines
Philippines
 Hongkong
Hongkong
 Singapore
Singapore








