Ramen Kane x Tekun Presents A Distinctive Dining Experience in the Midst of City Bustle



The culture of dining out has now gone beyond enjoying delicious meals. From casual to fine dining, every dining place brings a specific ambience that defines the dining experiences of its customers.
For ramen dining, the typical ambience is a compact, subdued indoor dining area. In contrast, Ramen Kane x Tekun presents a distinct dining space that takes a ramen dining experience to another level.
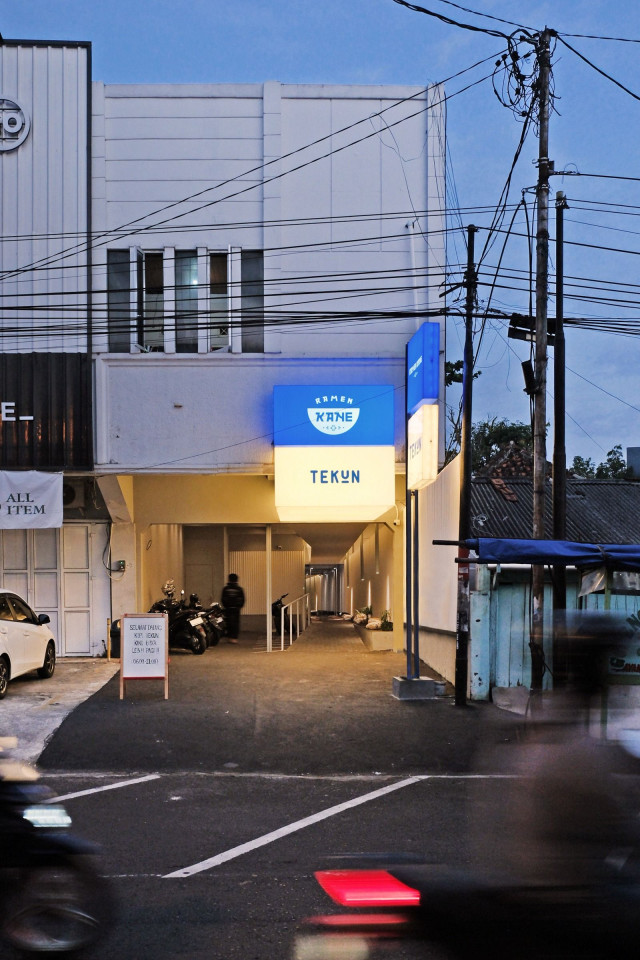
Nestled behind a row of shophouses in Garut city centre, Ramen Kane x Tekun offers an open, landscaped outdoor dining space instead of the usual intimate indoors. The journey begins through a compact alley within the shophouse. Lined with natural stone and native Garut vegetation, the alley serves as a threshold that leads the customers to a spacious, tranquil garden inside.
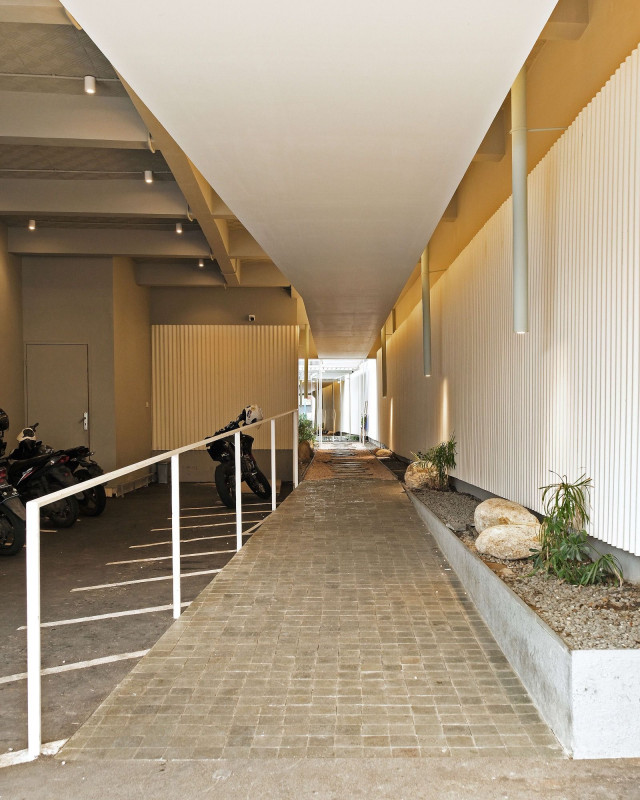
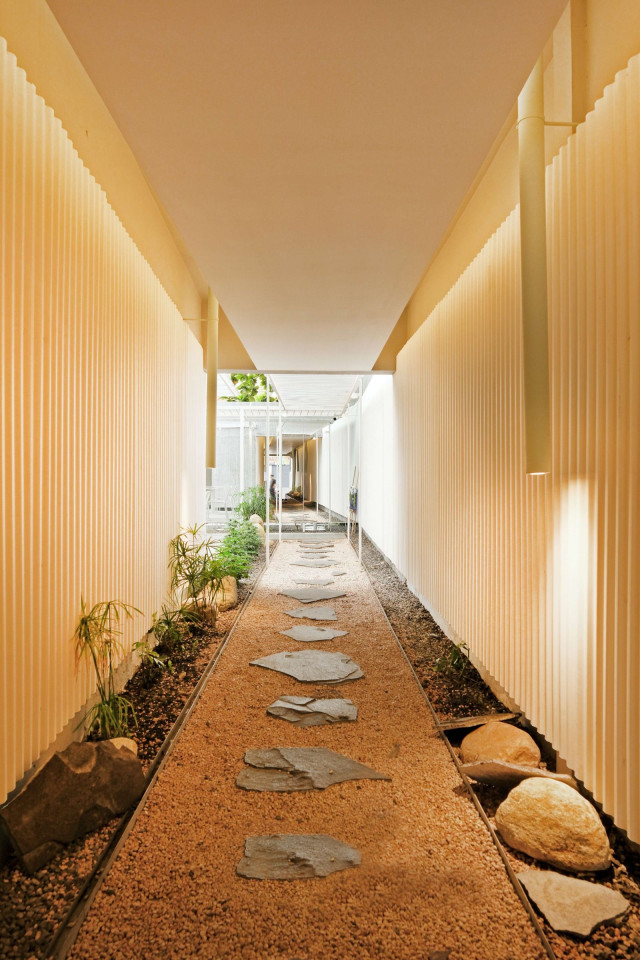
The core of the site holds the semi-outdoor ramen dining area and the indoor coffee shop. Both areas are realised through the adaptive reuse of an old warehouse, minimising construction waste while delivering an efficient transformation.
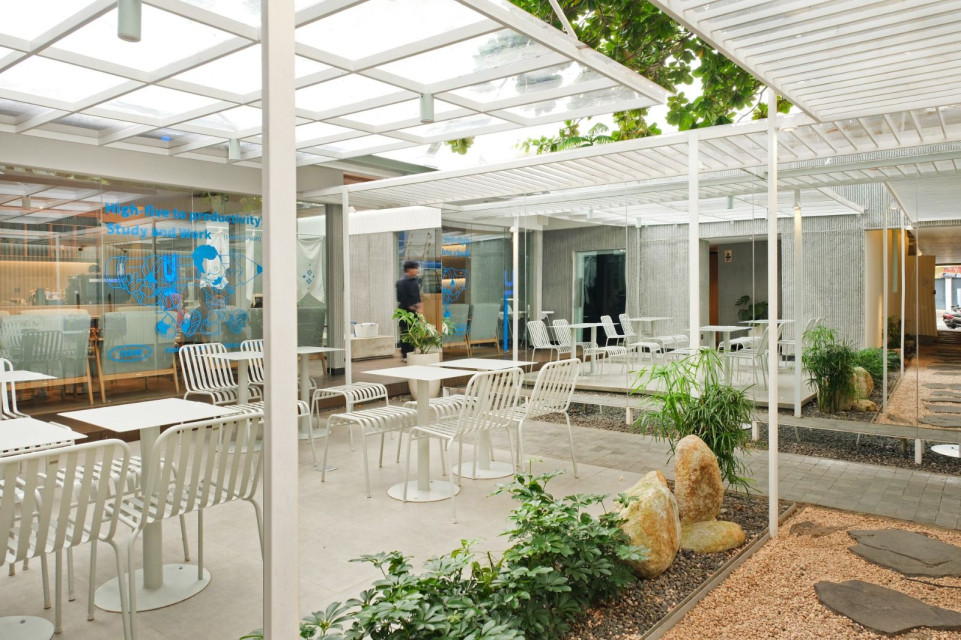
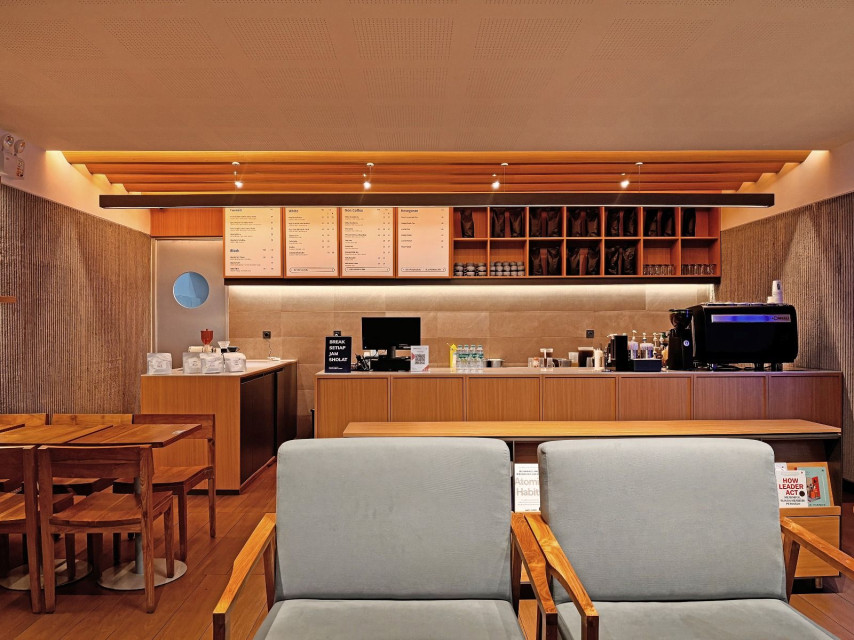
The new structural intervention utilises a lightweight white steel, presenting a calm, modern architectural language in unity with its surrounding greeneries. The previously unshaded garden is purposefully planted with Sengon trees, creating a cool microclimate for outdoor dining while also reinforcing the idea of sustainable landscape.

At the rear of the site, there is a spacious prayer room designed with a diagonal mass following the direction of the Qibla. The prayer room walls are made of glass blocks, filtering light and views while creating a sense of privacy and openness at the same time.
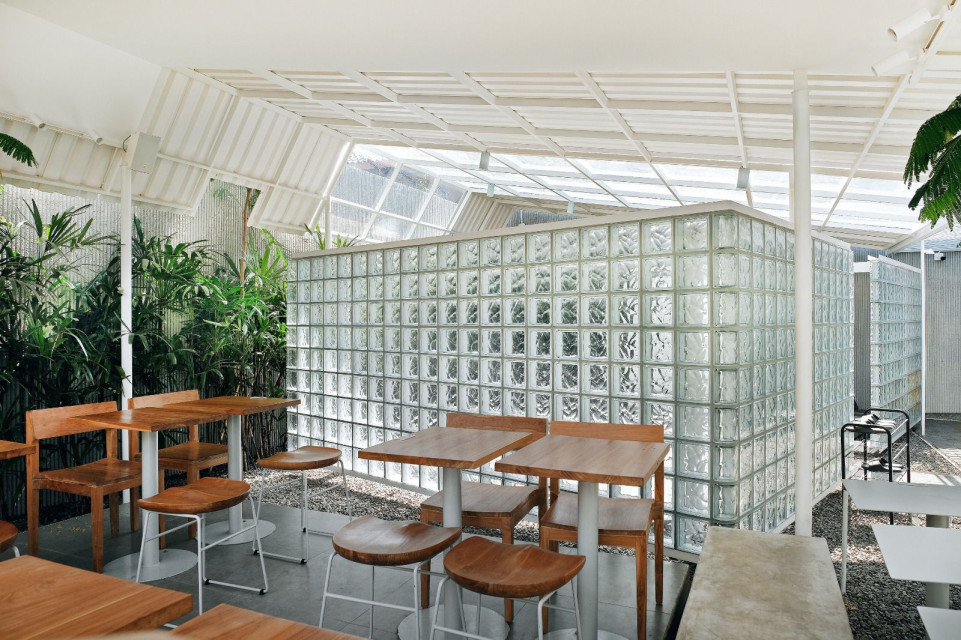
The project of Ramen Kane x Tekun transforms an overlooked commercial site into a multi-layered public destination. The blend of architecture, landscape, and outdoor experiences makes Ramen Kane x Tekun a serene respite from the city's hustle and bustle.




 Indonesia
Indonesia
 Australia
Australia
 New Zealand
New Zealand
 Philippines
Philippines
 Hongkong
Hongkong
 Singapore
Singapore








