Vranovská dam



The small cottage, disguised by sunburned larch planks, located in the greenery above the Vranov dam, surprises with everything that fit under its roof.
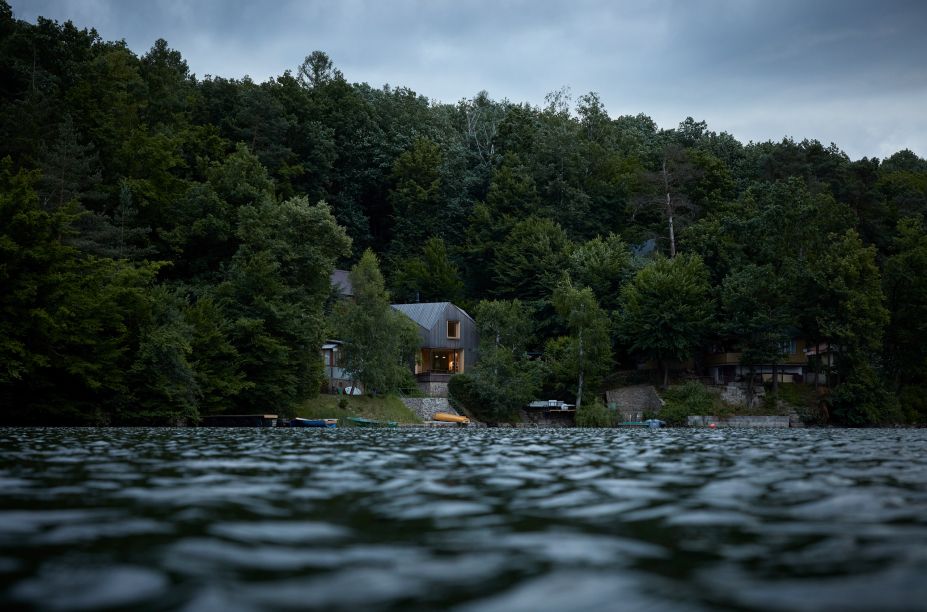
Like in a cabin
The wooden building offers facilities for the owner's family, but also for visitors. It provides plenty of space for evening sitting and sleeping. There are inconspicuous storage spaces in every corner of the house, every thing has its place - just like in the cabin of a ship.
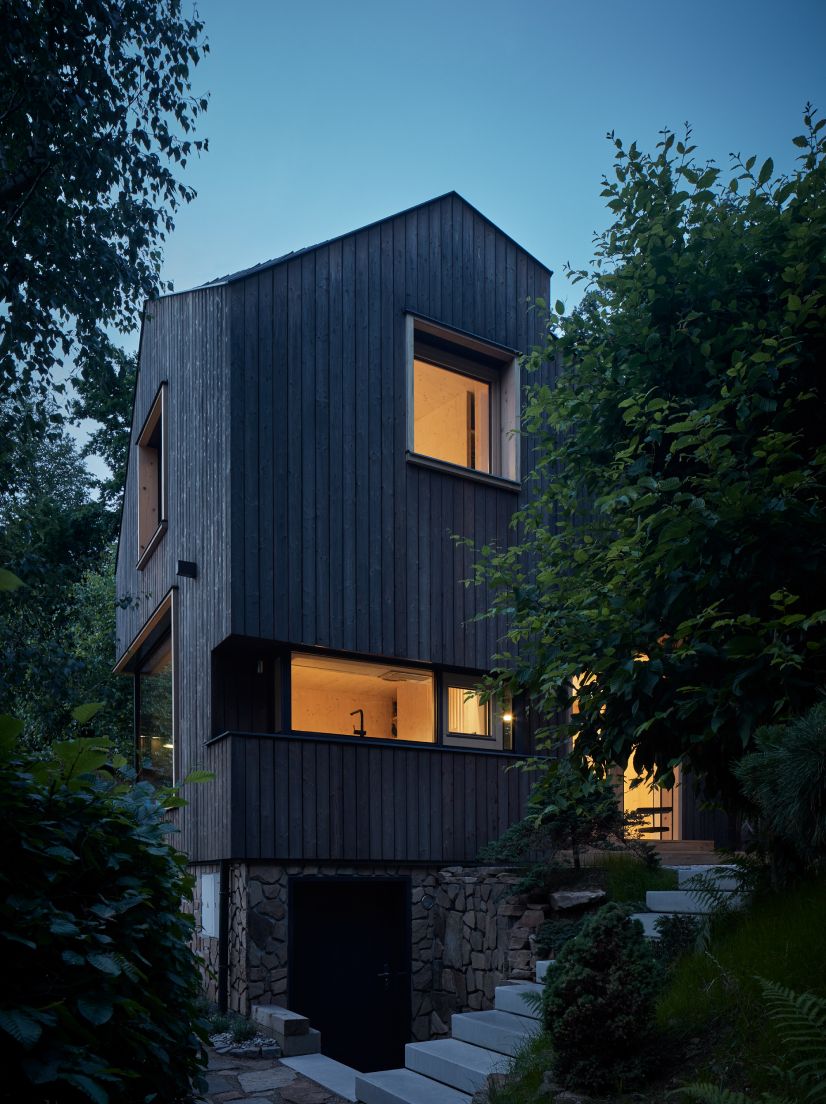
The interior of the house is interconnected, but at the same time the attic provides plenty of privacy. The spruce wood inside provides a cozy refuge and the large glazed areas provide a breathtaking view of the water surface.
A comfortable retreat
At the beginning there was a legacy - the investor acquired a small cottage on the bank of the Vranov dam from his grandfather. He approached the studio with a specific assignment - he wanted a wooden cottage on the existing foundations, including everything that today's modern wooden buildings allow, which will be a comfortable haven for the family on weekends or holidays. During the design and construction, it was necessary to deal primarily with the forest character of the land and also with the floor plan of the original cottage, which the wooden building was not allowed to exceed.
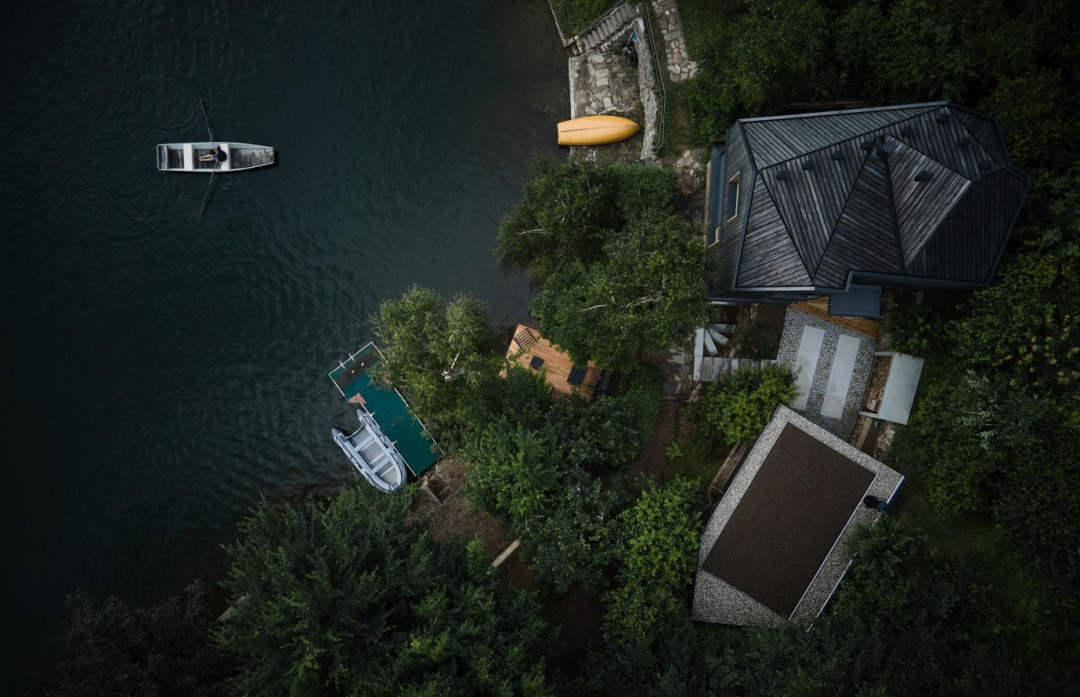
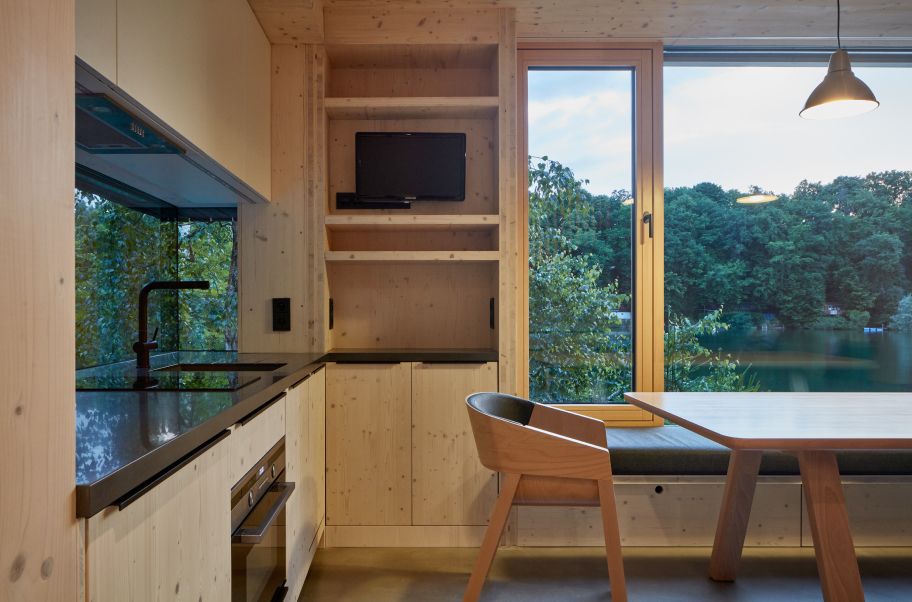
Dining room and living room in one with a generous view of the water level.
Practical arrangement
A small area of approximately 5 x 8.5 m fits a dining room and living room, a spacious vestibule with a bench for changing, a bathroom, a separate toilet, a pantry and even a utility room. Upstairs there was a larger and one smaller bedroom and a dressing room. The cabin of the ship was an inspiration not only due to the proximity of the water surface, but especially when designing the interior - everything is practically arranged in a small space, used literally every centimeter.
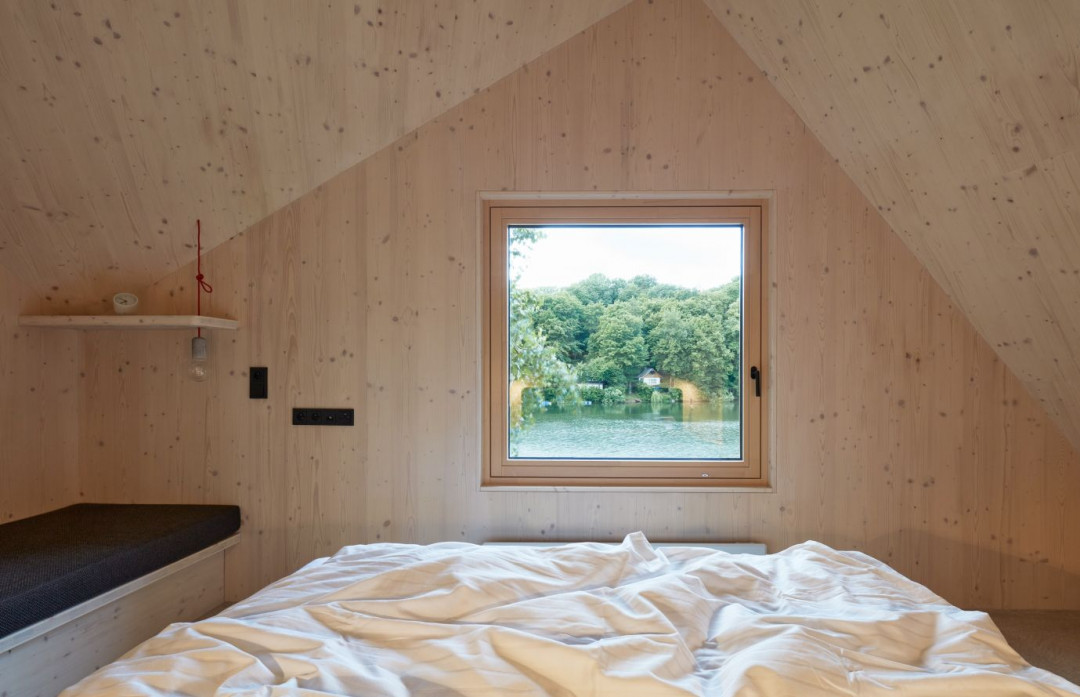
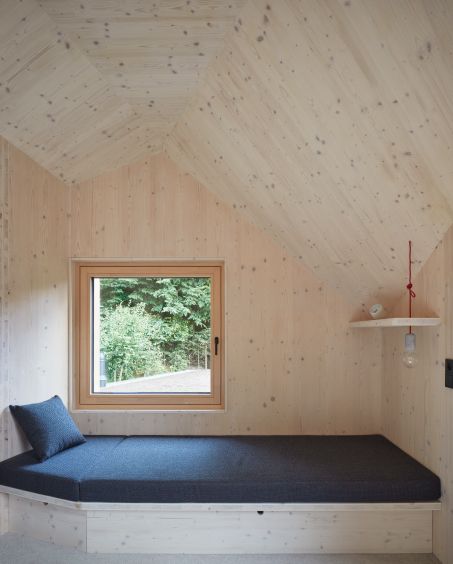
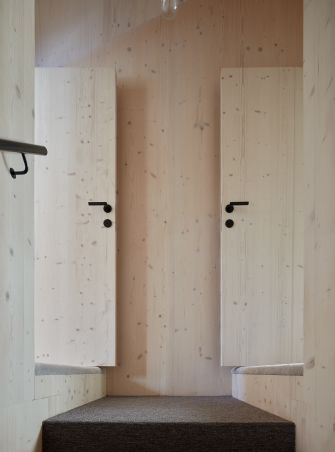
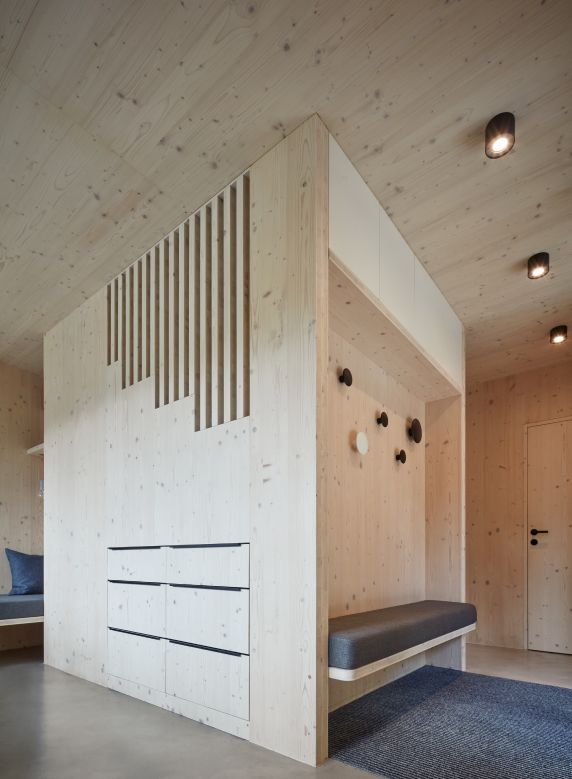
The interior surrounded by spruce wood is modern, spacious, elaborated in every detail.
"We invented the floor "upside down" rather than usual necessary space for the bedroom and then we "edged" the roof so that the mass of the house was as small as possible. Our goal was to design a building, which humbly engages in a green slope above the water surface, where there are mostly smaller old cottages. " - Klára Vratislavová, Architect
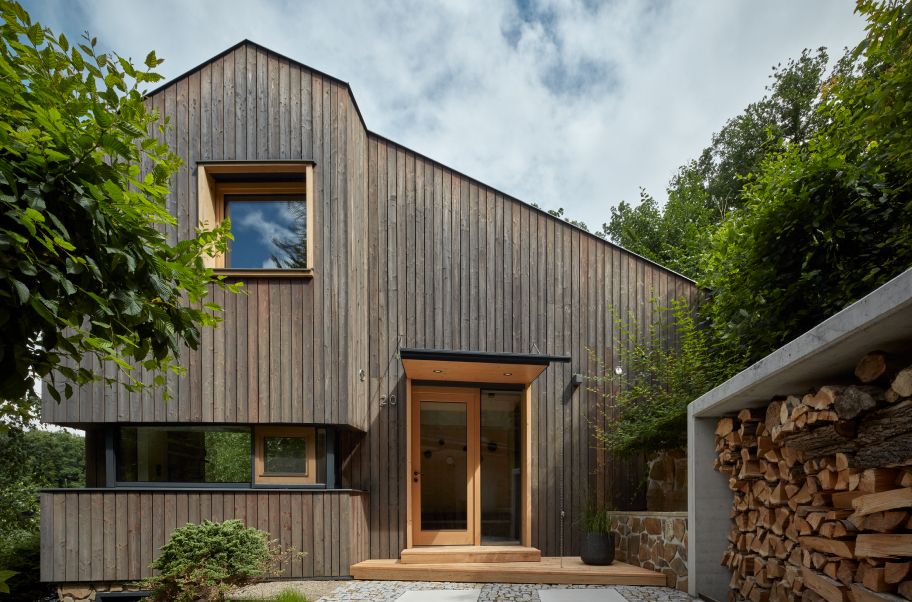
The modern cottage naturally merged with the existing greenery and the surrounding buildings.
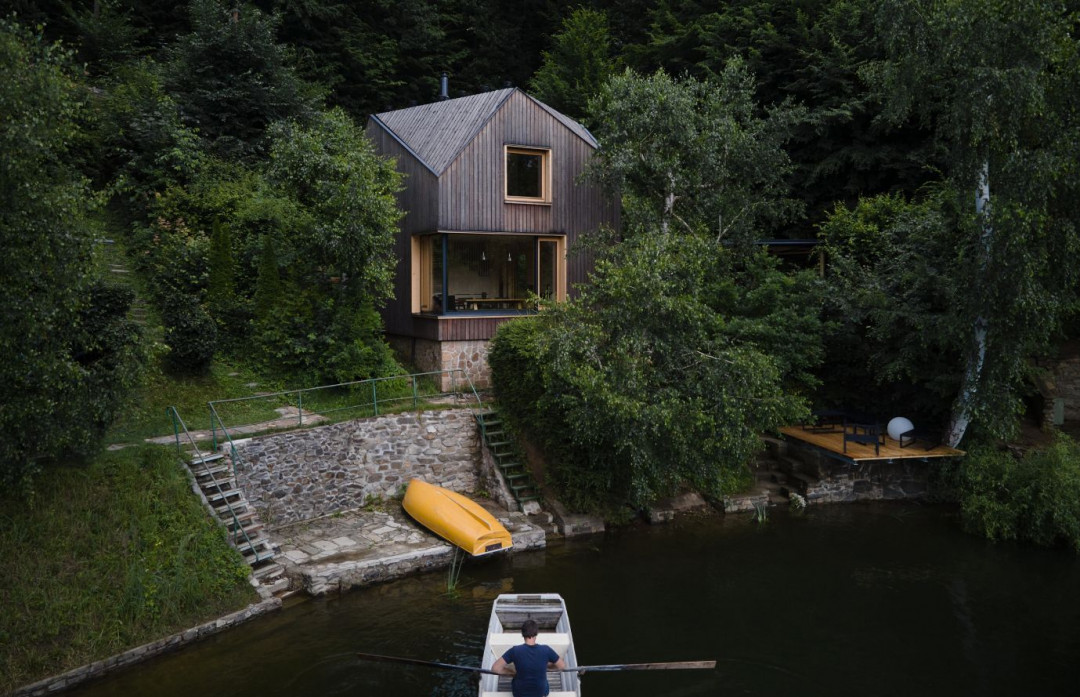
From the outside, the house is purely functional in terms of material, modest in material terms.
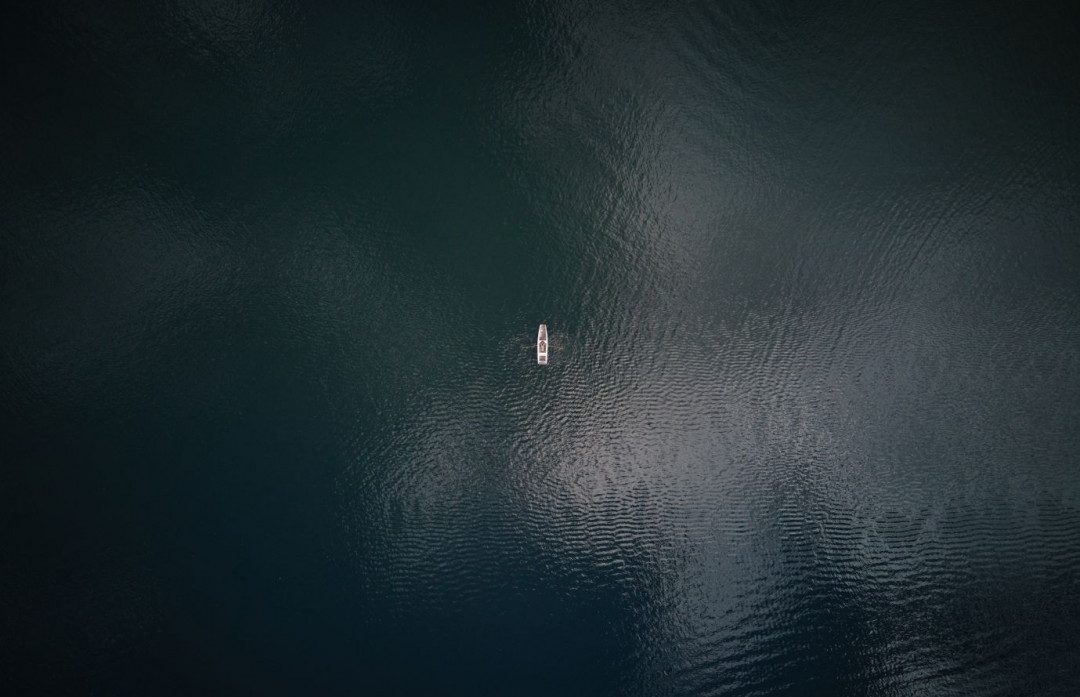
This article first appeared in prodesidomesi.cz




 Indonesia
Indonesia
 Australia
Australia
 New Zealand
New Zealand
 Philippines
Philippines
 Hongkong
Hongkong
 Singapore
Singapore








